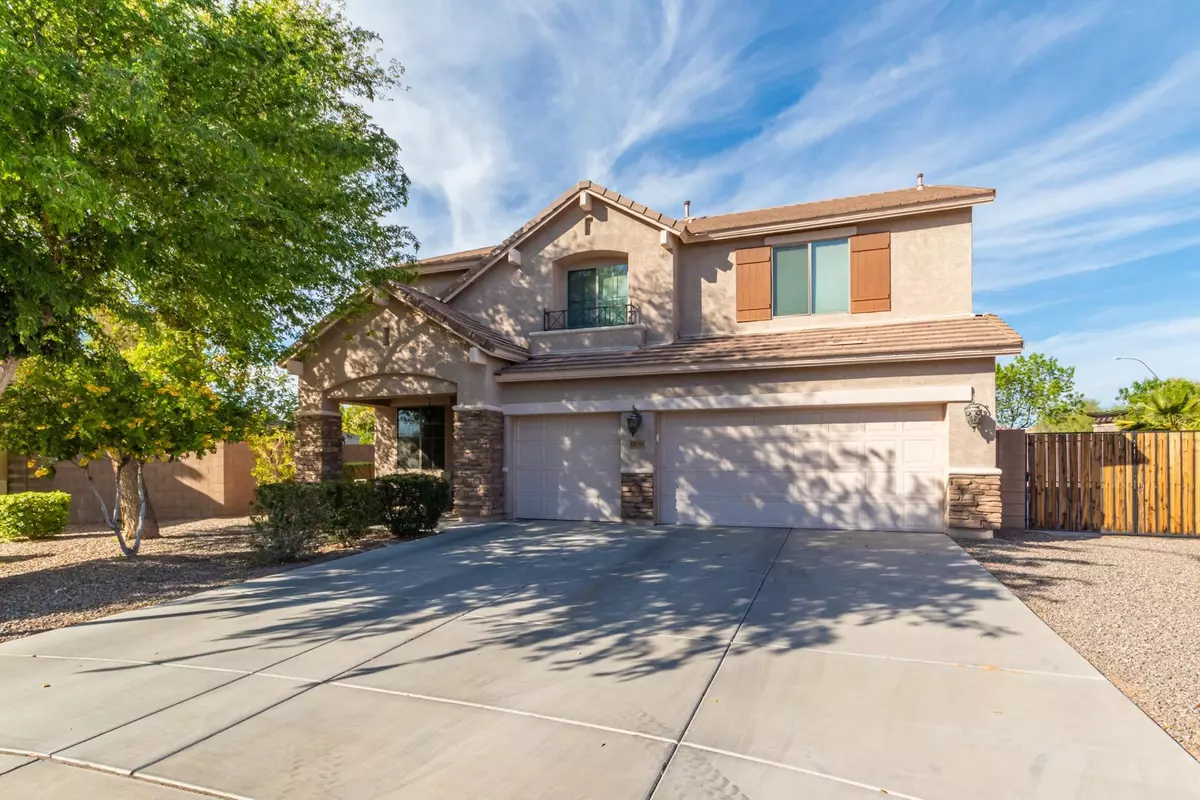$675,000
$599,900
12.5%For more information regarding the value of a property, please contact us for a free consultation.
5 Beds
2.5 Baths
3,692 SqFt
SOLD DATE : 05/14/2021
Key Details
Sold Price $675,000
Property Type Single Family Home
Sub Type Single Family - Detached
Listing Status Sold
Purchase Type For Sale
Square Footage 3,692 sqft
Price per Sqft $182
Subdivision Nova Vista Unit C
MLS Listing ID 6213974
Sold Date 05/14/21
Bedrooms 5
HOA Fees $101/qua
HOA Y/N Yes
Originating Board Arizona Regional Multiple Listing Service (ARMLS)
Year Built 2011
Annual Tax Amount $3,018
Tax Year 2020
Lot Size 0.313 Acres
Acres 0.31
Property Description
Near Eastmark! You will not want to miss this stunning property! The backyard oasis is one of our favorites! Unpack your bags and soak up the AZ sun! There is so much room inside and out! You will love the new flooring, paint and master suite! Watch the beautiful Arizona sunsets from your pool or patio. There is so much room in this huge lot for future plans. You will love all of the space, RV gates and the fact there is no neighbor behind. You will love the 3 CAR garage too! The stainless steel appliances, double ovens and huge walk-in pantry are some more of our favorite features. Oh, did we mention it is right around the corner from BASIS (Mesa Campus).
Location
State AZ
County Maricopa
Community Nova Vista Unit C
Direction Head east on Elliot Road. Turn right (south) onto Signal Butte Road. Left onto E Rueben Ave. Right on S Parkwood and then follow around. Right on S Flora. Left on E Rafael Ave. Home on Left.
Rooms
Other Rooms Loft, BonusGame Room
Master Bedroom Upstairs
Den/Bedroom Plus 7
Separate Den/Office N
Interior
Interior Features Upstairs, Eat-in Kitchen, Breakfast Bar, Kitchen Island, Pantry, Double Vanity, Separate Shwr & Tub, Granite Counters
Heating Natural Gas
Cooling Refrigeration
Flooring Laminate, Tile
Fireplaces Number No Fireplace
Fireplaces Type None
Fireplace No
SPA None
Laundry WshrDry HookUp Only
Exterior
Garage RV Gate
Garage Spaces 3.0
Garage Description 3.0
Fence Block
Pool Private
Community Features Playground, Biking/Walking Path
Utilities Available SRP, SW Gas
Amenities Available None
Waterfront No
View Mountain(s)
Roof Type Tile
Private Pool Yes
Building
Lot Description Desert Back, Desert Front
Story 2
Builder Name STANDARD PACIFIC
Sewer Public Sewer
Water City Water
New Construction Yes
Schools
Elementary Schools Meridian
Middle Schools Desert Ridge Jr. High
High Schools Desert Ridge High
School District Gilbert Unified District
Others
HOA Name Highland Ridge
HOA Fee Include Maintenance Grounds
Senior Community No
Tax ID 304-34-403
Ownership Fee Simple
Acceptable Financing Conventional
Horse Property N
Listing Terms Conventional
Financing Conventional
Read Less Info
Want to know what your home might be worth? Contact us for a FREE valuation!

Our team is ready to help you sell your home for the highest possible price ASAP

Copyright 2024 Arizona Regional Multiple Listing Service, Inc. All rights reserved.
Bought with Keller Williams Realty Sonoran Living

"My job is to find and attract mastery-based agents to the office, protect the culture, and make sure everyone is happy! "






