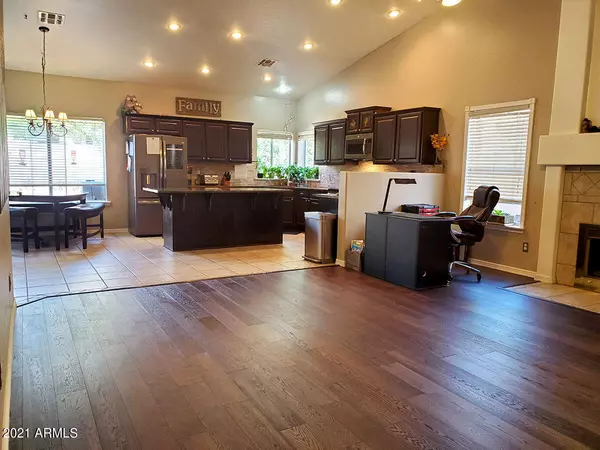$567,000
$569,000
0.4%For more information regarding the value of a property, please contact us for a free consultation.
3 Beds
2 Baths
2,612 SqFt
SOLD DATE : 05/14/2021
Key Details
Sold Price $567,000
Property Type Single Family Home
Sub Type Single Family - Detached
Listing Status Sold
Purchase Type For Sale
Square Footage 2,612 sqft
Price per Sqft $217
Subdivision Mountain View Highlands
MLS Listing ID 6205764
Sold Date 05/14/21
Bedrooms 3
HOA Y/N No
Originating Board Arizona Regional Multiple Listing Service (ARMLS)
Year Built 1996
Annual Tax Amount $2,944
Tax Year 2020
Lot Size 8,881 Sqft
Acres 0.2
Property Description
Just what you've have been waiting for! Beautiful SINGLE LEVEL home in the sought after Mountain View Highlands community.
This gorgeous home features an inviting travertine walkway leading to double door entry. Inside you will find a split floor plan with 3 bedroom, 2 bath, PLUS an office/den with a built-in desk. Kitchen has high-end granite countertops, double oven and lots of cabinets; Be careful not get lost in your own walk-in pantry. Relax in an easy to maintain backyard with a full length covered patio; cool-off in the pool and don't forget to spend some time in the spa. 2 AC's and air handlers, recently painted, stunning remodeled master and guest bathrooms! Newly installed carpet and European oak floors ready for you to make this turn-key home yours today! By the way, NO HOA!
Location
State AZ
County Maricopa
Community Mountain View Highlands
Rooms
Other Rooms Great Room, Family Room
Master Bedroom Split
Den/Bedroom Plus 4
Separate Den/Office Y
Interior
Interior Features Eat-in Kitchen, Breakfast Bar, Central Vacuum, Vaulted Ceiling(s), Kitchen Island, Pantry, Double Vanity, Full Bth Master Bdrm, Separate Shwr & Tub, Tub with Jets, Granite Counters
Heating Natural Gas, Other, See Remarks
Cooling Refrigeration, Ceiling Fan(s)
Flooring Carpet, Tile, Wood
Fireplaces Type 1 Fireplace, Family Room, Gas
Fireplace Yes
SPA Heated, Private
Laundry 220 V Dryer Hookup, Inside, Washer Included
Exterior
Exterior Feature Covered Patio(s), Patio
Garage Electric Door Opener
Garage Spaces 3.0
Garage Description 3.0
Fence Block
Pool Fenced, Private
Utilities Available SRP
Amenities Available None
Waterfront No
Roof Type Tile
Accessibility Accessible Hallway(s)
Building
Lot Description Gravel/Stone Front
Story 1
Builder Name Great Western Homes
Sewer Public Sewer
Water City Water
Structure Type Covered Patio(s), Patio
New Construction Yes
Schools
Elementary Schools Highland Elementary School
Middle Schools Poston Junior High School
High Schools Highland High School
School District Mesa Unified District
Others
HOA Fee Include No Fees
Senior Community No
Tax ID 140-06-235
Ownership Fee Simple
Acceptable Financing Cash, Conventional
Horse Property N
Listing Terms Cash, Conventional
Financing Conventional
Read Less Info
Want to know what your home might be worth? Contact us for a FREE valuation!

Our team is ready to help you sell your home for the highest possible price ASAP

Copyright 2024 Arizona Regional Multiple Listing Service, Inc. All rights reserved.
Bought with HomeSmart

"My job is to find and attract mastery-based agents to the office, protect the culture, and make sure everyone is happy! "






