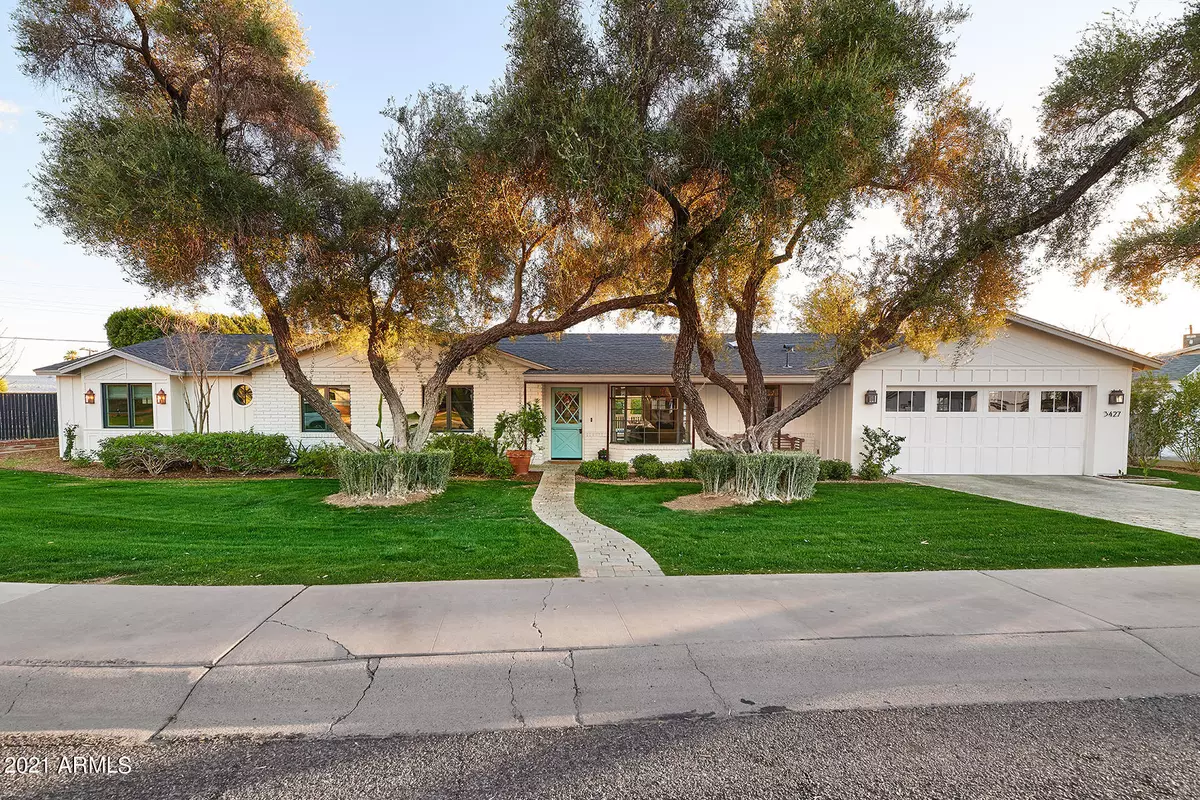$1,400,000
$1,400,000
For more information regarding the value of a property, please contact us for a free consultation.
4 Beds
3.5 Baths
3,083 SqFt
SOLD DATE : 04/02/2021
Key Details
Sold Price $1,400,000
Property Type Single Family Home
Sub Type Single Family - Detached
Listing Status Sold
Purchase Type For Sale
Square Footage 3,083 sqft
Price per Sqft $454
Subdivision Camelback Del Este
MLS Listing ID 6196493
Sold Date 04/02/21
Style Ranch
Bedrooms 4
HOA Y/N No
Originating Board Arizona Regional Multiple Listing Service (ARMLS)
Year Built 1959
Annual Tax Amount $5,826
Tax Year 2020
Lot Size 0.288 Acres
Acres 0.29
Property Description
Welcome to this picturesque ranch home located in the popular Arcadia Lite neighborhood. The curb appeal on this cul-de-sac property is on point with a white brick exterior and dutch door. High-end home builder, Vellagio Homes, completed the full remodel and addition in 2020. As you enter the home you are welcomed by the charming window nook, open floor plan, and views to the backyard. Every finish and material was hand selected by award-winning interior designer, Francis Hill Interiors. The kitchen features a large island, high end Bertazzoni range, custom cabinetry and on trend backsplash. The living and dining area is bright and airy with plenty of natural light coming from the two Fleetwood sliding doors. Your eyes are drawn to the fireplace as soon as you enter the master suite which includes a private patio, his and hers closets, and soaking tub. All guest bedrooms are a generous size with plenty of closet space. Enjoy time in the backyard with the gorgeous pool, plenty of covered patio space, large grassy area, fire pit, and outdoor shower. Other features include separate coffee/beverage bar, lots of storage, oversized two car garage and separate outdoor storage space. This home is perfectly located within walking distance to the canal and local Arcadia hot spots including LGO, Chelsea's Kitchen, and much more.
Location
State AZ
County Maricopa
Community Camelback Del Este
Direction South on 34th, East on Mariposa.
Rooms
Master Bedroom Not split
Den/Bedroom Plus 5
Separate Den/Office Y
Interior
Interior Features Breakfast Bar, No Interior Steps, Kitchen Island, Double Vanity, Full Bth Master Bdrm, Separate Shwr & Tub
Heating Electric, Natural Gas
Cooling Refrigeration
Flooring Tile
Fireplaces Number 1 Fireplace
Fireplaces Type 1 Fireplace
Fireplace Yes
Window Features Dual Pane
SPA None
Laundry WshrDry HookUp Only
Exterior
Exterior Feature Covered Patio(s), Patio, Storage
Parking Features Dir Entry frm Garage, Electric Door Opener, Extnded Lngth Garage
Garage Spaces 2.0
Garage Description 2.0
Fence Other, Block
Pool Private
Amenities Available None
Roof Type Composition
Private Pool Yes
Building
Lot Description Cul-De-Sac, Grass Front, Grass Back, Auto Timer H2O Front, Auto Timer H2O Back
Story 1
Builder Name Vellagio Homes
Sewer Public Sewer
Water City Water
Architectural Style Ranch
Structure Type Covered Patio(s),Patio,Storage
New Construction No
Schools
Elementary Schools Creighton Elementary School
Middle Schools Biltmore Preparatory Academy
High Schools Camelback High School
School District Phoenix Union High School District
Others
HOA Fee Include No Fees
Senior Community No
Tax ID 170-19-034-A
Ownership Fee Simple
Acceptable Financing Conventional
Horse Property N
Listing Terms Conventional
Financing Conventional
Read Less Info
Want to know what your home might be worth? Contact us for a FREE valuation!

Our team is ready to help you sell your home for the highest possible price ASAP

Copyright 2024 Arizona Regional Multiple Listing Service, Inc. All rights reserved.
Bought with NORTH&CO.

"My job is to find and attract mastery-based agents to the office, protect the culture, and make sure everyone is happy! "






