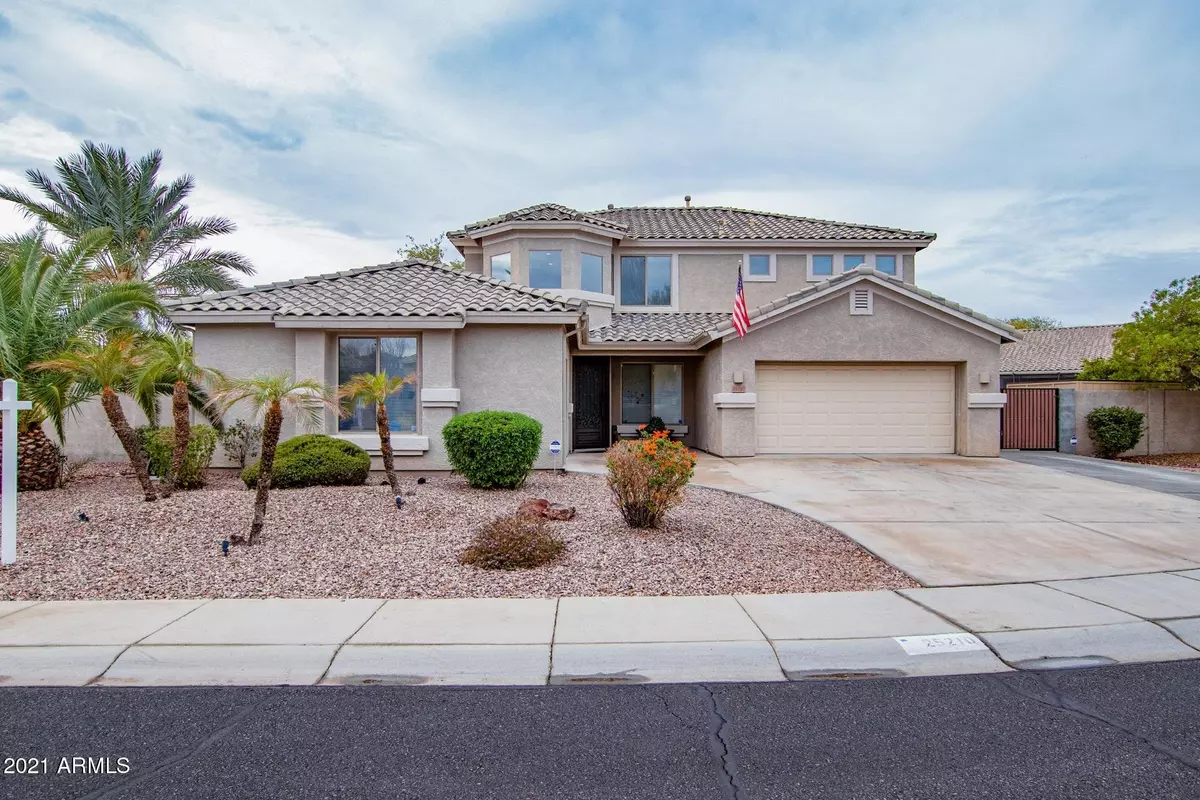$645,000
$625,000
3.2%For more information regarding the value of a property, please contact us for a free consultation.
5 Beds
3.75 Baths
3,250 SqFt
SOLD DATE : 03/16/2021
Key Details
Sold Price $645,000
Property Type Single Family Home
Sub Type Single Family - Detached
Listing Status Sold
Purchase Type For Sale
Square Footage 3,250 sqft
Price per Sqft $198
Subdivision Stetson Hills Parcels 10A & 11
MLS Listing ID 6184581
Sold Date 03/16/21
Style Santa Barbara/Tuscan
Bedrooms 5
HOA Fees $64/qua
HOA Y/N Yes
Originating Board Arizona Regional Multiple Listing Service (ARMLS)
Year Built 2000
Annual Tax Amount $3,687
Tax Year 2020
Lot Size 0.329 Acres
Acres 0.33
Property Description
Beautiful home located on a huge lot in the popular Stetson Hills Subdivision with A+ K-12 schools! This home has it all 4 bedrooms, 4 bathroom and a Den/Office with a queen size Murphy Bed for guests! As you enter the stunning Cantera door you are welcomed
into to an Elegant two-story entrance. The beauty of this home is endless! On the main floor you have a Formal Dining, Formal Living, Family Room, eat in Kitchen with breakfast bar and Office with full Bathroom located in the hallway. The Master Bedroom is also located on the main floor with access to the covered patio. It has a stunning en suite with a fantastic shower and amazing custom-built walk-in closet. The home has a split 3 car garage with epoxy floors. The one car garage is currently being used as a flex room. The flex room is insulated, and temperature controlled by a 1 ton mini-Split. The downstairs opens to a spacious kitchen w/large Island, granite counters, SS appliances and white cabinets. The Family room comes with a gas fireplace. Upstairs there is a great room for movie nights. There is also a 2nd Master with its own private bathroom could be used as a Mother-In-law Suite. There are 2 additional spacious bedrooms with a Jack and Jill bathroom. The Back yard has it all! There are 2 large side yards containing a putting green, interlocking paver patio leading to a pebble tech pool with water feature. There is also a Large Grass area with fruit trees and a firepit area, as well as an outdoor shed! The outdoor area is a great area for entertaining and my clients even held a wedding there. Put your BID in as this will not last! Enjoy a True Arizona Lifestyle!
Location
State AZ
County Maricopa
Community Stetson Hills Parcels 10A & 11
Direction Happy Valley to 43rd Ave. North on 43rd left on 43rd Dr. then right. Home is on your left.
Rooms
Other Rooms Loft, Great Room, Family Room
Master Bedroom Split
Den/Bedroom Plus 7
Separate Den/Office Y
Interior
Interior Features Master Downstairs, Eat-in Kitchen, Breakfast Bar, Kitchen Island, Pantry, Double Vanity, Separate Shwr & Tub, High Speed Internet, Granite Counters
Heating Natural Gas
Cooling Refrigeration
Flooring Carpet, Tile, Wood
Fireplaces Type 1 Fireplace, Family Room, Gas
Fireplace Yes
Window Features Sunscreen(s),Dual Pane
SPA None
Laundry WshrDry HookUp Only
Exterior
Exterior Feature Covered Patio(s), Playground, Patio, Storage
Parking Features Dir Entry frm Garage, Electric Door Opener
Garage Spaces 3.0
Garage Description 3.0
Fence Block
Pool Play Pool, Fenced, Private
Community Features Playground, Biking/Walking Path
Utilities Available APS, SW Gas
Amenities Available Rental OK (See Rmks)
Roof Type Tile
Accessibility Accessible Door 32in+ Wide, Accessible Approach with Ramp, Bath Roll-In Shower, Accessible Hallway(s)
Private Pool Yes
Building
Lot Description Sprinklers In Rear, Sprinklers In Front, Gravel/Stone Front, Grass Back, Auto Timer H2O Front, Auto Timer H2O Back
Story 2
Builder Name Shea Homes
Sewer Public Sewer
Water City Water
Architectural Style Santa Barbara/Tuscan
Structure Type Covered Patio(s),Playground,Patio,Storage
New Construction No
Schools
Elementary Schools Stetson Hills Elementary
Middle Schools Stetson Hills Elementary
High Schools Sandra Day O'Connor High School
School District Deer Valley Unified District
Others
HOA Name Stetson Hills
HOA Fee Include Maintenance Grounds
Senior Community No
Tax ID 201-33-233
Ownership Fee Simple
Acceptable Financing Conventional, FHA, VA Loan
Horse Property N
Listing Terms Conventional, FHA, VA Loan
Financing Conventional
Read Less Info
Want to know what your home might be worth? Contact us for a FREE valuation!

Our team is ready to help you sell your home for the highest possible price ASAP

Copyright 2024 Arizona Regional Multiple Listing Service, Inc. All rights reserved.
Bought with Keller Williams Arizona Realty

"My job is to find and attract mastery-based agents to the office, protect the culture, and make sure everyone is happy! "






