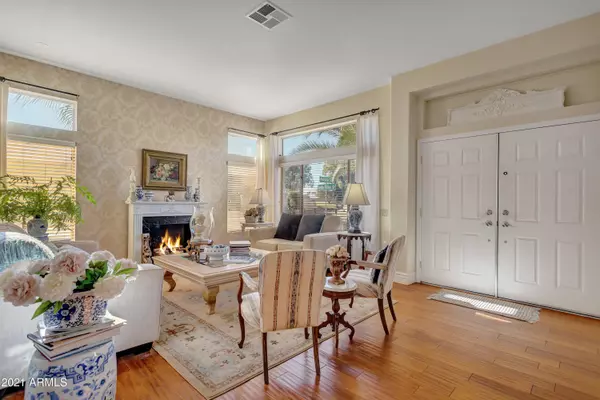$425,000
$425,000
For more information regarding the value of a property, please contact us for a free consultation.
2 Beds
2.5 Baths
2,349 SqFt
SOLD DATE : 02/25/2021
Key Details
Sold Price $425,000
Property Type Single Family Home
Sub Type Single Family - Detached
Listing Status Sold
Purchase Type For Sale
Square Footage 2,349 sqft
Price per Sqft $180
Subdivision Sun City West Unit 49 Replat
MLS Listing ID 6173639
Sold Date 02/25/21
Style Ranch
Bedrooms 2
HOA Y/N No
Originating Board Arizona Regional Multiple Listing Service (ARMLS)
Year Built 1993
Annual Tax Amount $1,858
Tax Year 2020
Lot Size 9,600 Sqft
Acres 0.22
Property Description
This beautiful, bright, spacious, corner lot, single-level home in the 55+ adult community Sun City West has engineered wood floors, updated kitchen and bathrooms, two bedrooms split floorplan, den, hobby room, 2.5 bathrooms and a 2-car garage. The enclosed backyard patio has been extended to 21' x 34'. The house is ideally located for easy access to Sun City West's many amenities including seven golf courses such as nearby Trail Ridge Golf, tennis courts, racquetball, pickleball, pool/billiards, shuffleboard, bowling, movie theater, four recreation centers, fitness centers, pools and much more. The home is located by shopping, restaurants, Banner Del E Webb Medical Center and minutes to Grand Ave/60 and route 303. Truxton floor plan. No HOA. Tile roof underlayment will be replaced.
Location
State AZ
County Maricopa
Community Sun City West Unit 49 Replat
Direction From Grand Avenue/60, go north on West RH Johnson Blvd, turn left onto Limousine Drive, turn left onto Futura Drive, house is on NW corner of Futura Drive and Verde Ridge Drive.
Rooms
Other Rooms Family Room
Master Bedroom Split
Den/Bedroom Plus 3
Separate Den/Office Y
Interior
Interior Features Eat-in Kitchen, 9+ Flat Ceilings, No Interior Steps, Kitchen Island, Pantry, Double Vanity, Full Bth Master Bdrm, High Speed Internet
Heating Natural Gas
Cooling Refrigeration
Flooring Carpet, Tile, Wood
Fireplaces Number No Fireplace
Fireplaces Type None
Fireplace No
Window Features Double Pane Windows
SPA None
Exterior
Exterior Feature Covered Patio(s), Private Yard
Garage Spaces 2.0
Garage Description 2.0
Fence Block
Pool None
Community Features Community Spa Htd, Community Spa, Community Pool Htd, Community Pool, Golf, Tennis Court(s), Racquetball, Biking/Walking Path, Clubhouse, Fitness Center
Utilities Available APS, SW Gas
Amenities Available None
View Mountain(s)
Roof Type Tile
Private Pool No
Building
Lot Description Corner Lot, Gravel/Stone Front, Gravel/Stone Back
Story 1
Builder Name Del Webb
Sewer Public Sewer
Water Pvt Water Company
Architectural Style Ranch
Structure Type Covered Patio(s),Private Yard
New Construction No
Schools
Elementary Schools Other
Middle Schools Other
High Schools Other
School District Out Of Area
Others
HOA Fee Include No Fees
Senior Community No
Tax ID 232-22-862
Ownership Fee Simple
Acceptable Financing Cash, Conventional, FHA, VA Loan
Horse Property N
Listing Terms Cash, Conventional, FHA, VA Loan
Financing Conventional
Read Less Info
Want to know what your home might be worth? Contact us for a FREE valuation!

Our team is ready to help you sell your home for the highest possible price ASAP

Copyright 2024 Arizona Regional Multiple Listing Service, Inc. All rights reserved.
Bought with West USA Realty

"My job is to find and attract mastery-based agents to the office, protect the culture, and make sure everyone is happy! "






