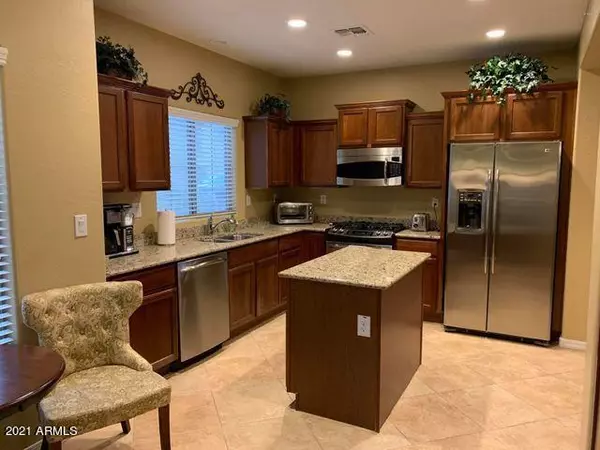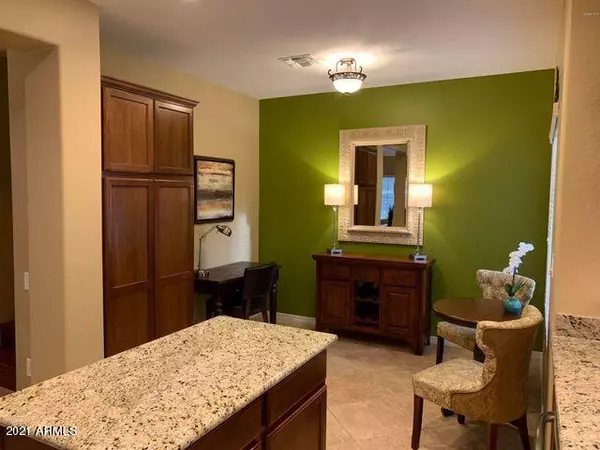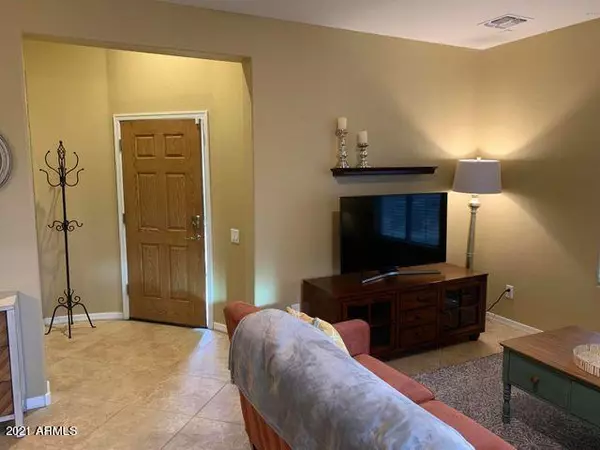$385,000
$379,900
1.3%For more information regarding the value of a property, please contact us for a free consultation.
2 Beds
2.5 Baths
1,497 SqFt
SOLD DATE : 02/19/2021
Key Details
Sold Price $385,000
Property Type Single Family Home
Sub Type Single Family - Detached
Listing Status Sold
Purchase Type For Sale
Square Footage 1,497 sqft
Price per Sqft $257
Subdivision Desert Ridge Superblock 11 Parcel 1B
MLS Listing ID 6179365
Sold Date 02/19/21
Style Spanish
Bedrooms 2
HOA Fees $216/mo
HOA Y/N Yes
Originating Board Arizona Regional Multiple Listing Service (ARMLS)
Year Built 2008
Annual Tax Amount $3,026
Tax Year 2020
Lot Size 2,511 Sqft
Acres 0.06
Property Description
2 bedroom, 2.5 bath home w/ paved driveway & 2 car epoxied garage located in Fireside @ Desert Ridge. Beautiful kitchen w/ granite counter tops, island, canned lighting, & stainless steel appliances--gas range. Neutral flooring & blinds throughout. Spacious great room floor plan featuring 2 master suites w/ plenty of room in each w/ walk in closets. Master bathroom has updated lighting & a dual sink vanity. Back patio has plenty of room for seating & entertaining. Walk to Fireside Elementary and Pinnacle High School. Fireside is a master planned community w/ resort pool & heated lap pool, saunas, club house, fitness center, tennis & basketball courts, playground & social activities. Close to Desert Ridge shopping & entertainment. Hurry this one wont last!! Tenant Occupied, Appt required.
Location
State AZ
County Maricopa
Community Desert Ridge Superblock 11 Parcel 1B
Direction From 40th Street & Deer Valley go to 39th Place gate entrance. Go through gate straight ahead not to the right. Meilnda is the 2nd street to the left. House is on the left side, front.
Rooms
Other Rooms Great Room
Master Bedroom Upstairs
Den/Bedroom Plus 2
Separate Den/Office N
Interior
Interior Features Upstairs, Eat-in Kitchen, Breakfast Bar, Soft Water Loop, Kitchen Island, 3/4 Bath Master Bdrm, Double Vanity, Full Bth Master Bdrm, High Speed Internet, Granite Counters
Heating Natural Gas
Cooling Refrigeration
Flooring Carpet, Laminate, Tile
Fireplaces Number No Fireplace
Fireplaces Type None
Fireplace No
Window Features Double Pane Windows
SPA None
Exterior
Exterior Feature Patio
Garage Spaces 2.0
Garage Description 2.0
Fence Block
Pool None
Community Features Gated Community, Community Spa Htd, Community Pool Htd, Playground, Clubhouse
Utilities Available APS, SW Gas
Amenities Available FHA Approved Prjct, Management, Rental OK (See Rmks)
Roof Type Tile
Private Pool No
Building
Story 2
Builder Name Pulte
Sewer Public Sewer
Water City Water
Architectural Style Spanish
Structure Type Patio
New Construction No
Schools
Elementary Schools Fireside Elementary School
Middle Schools Explorer Middle School
High Schools Pinnacle High School
School District Paradise Valley Unified District
Others
HOA Name Fireside
HOA Fee Include Maintenance Grounds,Street Maint,Front Yard Maint
Senior Community No
Tax ID 212-47-518
Ownership Fee Simple
Acceptable Financing Cash, Conventional, 1031 Exchange
Horse Property N
Listing Terms Cash, Conventional, 1031 Exchange
Financing Conventional
Read Less Info
Want to know what your home might be worth? Contact us for a FREE valuation!

Our team is ready to help you sell your home for the highest possible price ASAP

Copyright 2024 Arizona Regional Multiple Listing Service, Inc. All rights reserved.
Bought with HomeSmart

"My job is to find and attract mastery-based agents to the office, protect the culture, and make sure everyone is happy! "






