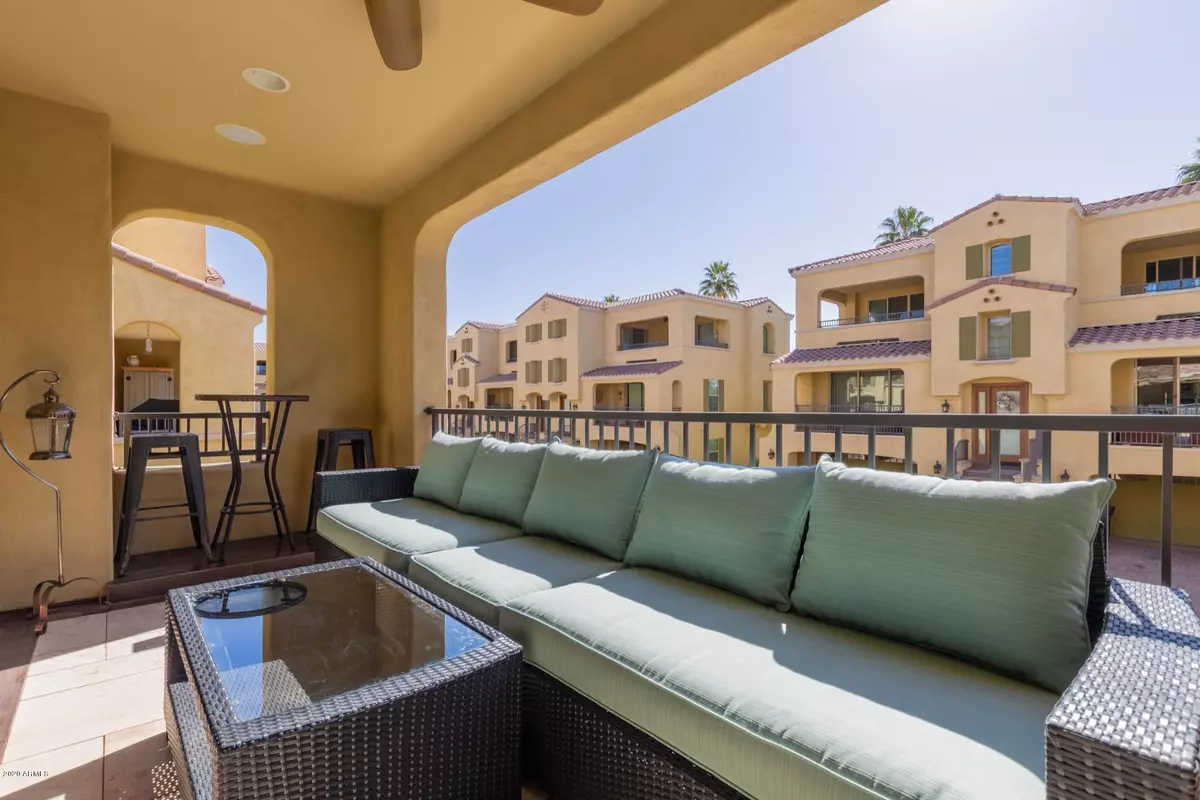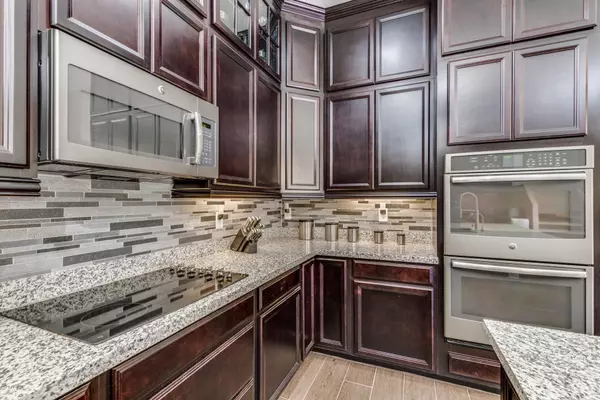$489,900
$489,999
For more information regarding the value of a property, please contact us for a free consultation.
3 Beds
3 Baths
2,328 SqFt
SOLD DATE : 07/01/2021
Key Details
Sold Price $489,900
Property Type Townhouse
Sub Type Townhouse
Listing Status Sold
Purchase Type For Sale
Square Footage 2,328 sqft
Price per Sqft $210
Subdivision Plaza
MLS Listing ID 6178768
Sold Date 07/01/21
Style Santa Barbara/Tuscan
Bedrooms 3
HOA Fees $182/mo
HOA Y/N Yes
Originating Board Arizona Regional Multiple Listing Service (ARMLS)
Year Built 2015
Annual Tax Amount $2,592
Tax Year 2020
Lot Size 2,220 Sqft
Acres 0.05
Property Description
Unique home in a gated community is just a start. Private secluded 3 balconies add 706 sq ft of living space! Stunning gourmet kitchen features granite tops, built in pantry, w/desk & extra wood cabinets, island opened to dining & patio. Beautiful wood plank tiled floor, plantation shutters, upgraded ceiling fans & spacious great room for entertaining w/built in niches, surround sound in every room. Master retreat boasts pocket door sliders to private balcony, upscale spa-like private en suite, large shower, dual shower heads, private laundry. Generous sized bedrooms & ample storage/closets all custom designed. Lower floor bedroom is it's own suite w/glass wall opened to patio overlooking the green belt & unobstructed views. Each bath has been upgraded, tiled showers, wainscoting. Home is equipped with smart home technology such as smart thermostat, garage door opener, security system, door bell. Surround sound in living room and speakers in every room and main patio and wired for TV.
Location
State AZ
County Maricopa
Community Plaza
Direction South on 56th to Harrison. Right (West) on Harrison to The Plaza community on your right. Gated Community
Rooms
Other Rooms Great Room
Master Bedroom Split
Den/Bedroom Plus 3
Separate Den/Office N
Interior
Interior Features Upstairs, Breakfast Bar, 9+ Flat Ceilings, Fire Sprinklers, Kitchen Island, Pantry, 3/4 Bath Master Bdrm, Double Vanity, High Speed Internet, Granite Counters
Heating Electric
Cooling Refrigeration, Ceiling Fan(s)
Flooring Tile
Fireplaces Number No Fireplace
Fireplaces Type None
Fireplace No
Window Features Double Pane Windows,Low Emissivity Windows
SPA None
Laundry WshrDry HookUp Only
Exterior
Exterior Feature Balcony, Covered Patio(s), Patio
Garage Dir Entry frm Garage, Electric Door Opener
Garage Spaces 2.0
Garage Description 2.0
Fence Block
Pool None
Community Features Gated Community, Biking/Walking Path
Utilities Available SRP
Amenities Available Management
Waterfront No
Roof Type Tile
Private Pool No
Building
Lot Description Gravel/Stone Front
Story 3
Builder Name RYLAND HOMES
Sewer Public Sewer
Water City Water
Architectural Style Santa Barbara/Tuscan
Structure Type Balcony,Covered Patio(s),Patio
New Construction Yes
Schools
Elementary Schools Kyrene De Las Manitas School
Middle Schools Kyrene Del Pueblo Middle School
High Schools Mountain Pointe High School
Others
HOA Name The Plaza
HOA Fee Include Pest Control,Maintenance Grounds,Front Yard Maint
Senior Community No
Tax ID 301-90-626
Ownership Condominium
Acceptable Financing Conventional, VA Loan
Horse Property N
Listing Terms Conventional, VA Loan
Financing Conventional
Read Less Info
Want to know what your home might be worth? Contact us for a FREE valuation!

Our team is ready to help you sell your home for the highest possible price ASAP

Copyright 2024 Arizona Regional Multiple Listing Service, Inc. All rights reserved.
Bought with Kenneth James Realty

"My job is to find and attract mastery-based agents to the office, protect the culture, and make sure everyone is happy! "






