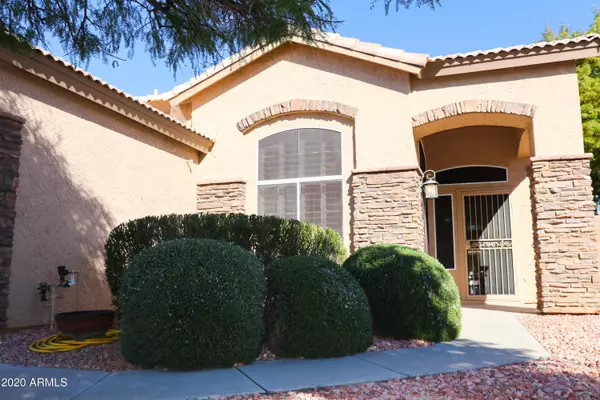$389,900
$389,900
For more information regarding the value of a property, please contact us for a free consultation.
2 Beds
2 Baths
1,606 SqFt
SOLD DATE : 02/10/2021
Key Details
Sold Price $389,900
Property Type Single Family Home
Sub Type Single Family - Detached
Listing Status Sold
Purchase Type For Sale
Square Footage 1,606 sqft
Price per Sqft $242
Subdivision Village Terrace 3 At Westbrook Village
MLS Listing ID 6176373
Sold Date 02/10/21
Bedrooms 2
HOA Fees $54/ann
HOA Y/N Yes
Originating Board Arizona Regional Multiple Listing Service (ARMLS)
Year Built 1995
Annual Tax Amount $2,146
Tax Year 2020
Lot Size 0.261 Acres
Acres 0.26
Property Description
Wow, This remodeled house on a large 1/4 Acre beautifully landscaped Cul-De-Sac lot with pebble tec pool. Bright open floor plan, new luxury vinyl wood look tile throughout. Home features 4'' Plantation Shutters, 5 1/2'' Baseboards, Front of home features extensive stone work and meticulously maintained mature landscaping. Bright open Livingroom, overlooks , den and formal dining area. Kitchen features Stainless Steel Appliances, White cabinets, stainless hardware and Corian Countertops. Split master bedroom has beautiful redone shower and large closet. Backyard is truly amazing, featuring beautiful pebble tec pool surrounded by pavers and large patio and mature landscaping, plus raised garden. Home is prewired for security system. This home is a must see and won't last long.
Location
State AZ
County Maricopa
Community Village Terrace 3 At Westbrook Village
Direction NORTH ON 91ST FROM UNION HILLS TO EAST ON CHINO. LEFT ON 90TH TO SIERRA PINTA. PROPERTY IS ON CUL-DE-SAC.
Rooms
Master Bedroom Split
Den/Bedroom Plus 3
Separate Den/Office Y
Interior
Interior Features Walk-In Closet(s), Drink Wtr Filter Sys, Soft Water Loop, Vaulted Ceiling(s), Pantry, Double Vanity, Full Bth Master Bdrm
Heating Natural Gas
Cooling Refrigeration, Ceiling Fan(s)
Flooring Vinyl
Fireplaces Number No Fireplace
Fireplaces Type None
Fireplace No
Window Features Sunscreen(s)
SPA Community, Heated, None
Laundry Inside
Exterior
Exterior Feature Covered Patio(s)
Garage Spaces 2.0
Garage Description 2.0
Fence Block
Pool Community, Heated, Private
Community Features Near Bus Stop, Golf, Tennis Court(s), Clubhouse
Utilities Available APS
Amenities Available Rental OK (See Rmks), RV Parking, VA Approved Prjct
Roof Type Tile
Building
Lot Description Sprinklers In Rear, Sprinklers In Front, Desert Front, Cul-De-Sac
Story 1
Builder Name UDC
Sewer Public Sewer
Water City Water
Structure Type Covered Patio(s)
New Construction No
Schools
Elementary Schools Adult
Middle Schools Adult
High Schools Adult
School District Peoria Unified School District
Others
HOA Name Westbrook Village
HOA Fee Include Other (See Remarks)
Senior Community Yes
Tax ID 231-12-370
Ownership Fee Simple
Acceptable Financing Cash, Conventional, VA Loan
Horse Property N
Listing Terms Cash, Conventional, VA Loan
Financing VA
Special Listing Condition Age Rstrt (See Rmks), Owner/Agent
Read Less Info
Want to know what your home might be worth? Contact us for a FREE valuation!

Our team is ready to help you sell your home for the highest possible price ASAP

Copyright 2024 Arizona Regional Multiple Listing Service, Inc. All rights reserved.
Bought with My Home Group Real Estate

"My job is to find and attract mastery-based agents to the office, protect the culture, and make sure everyone is happy! "






