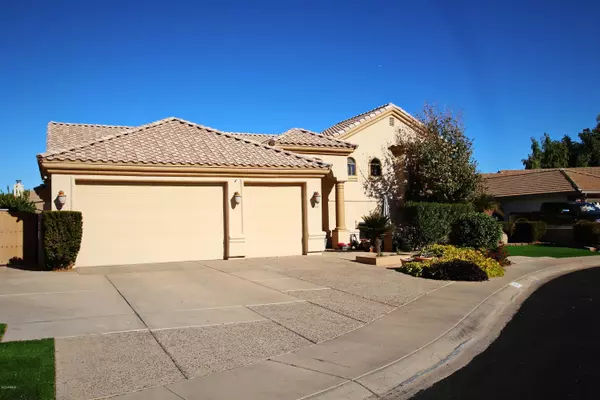$675,000
$680,000
0.7%For more information regarding the value of a property, please contact us for a free consultation.
5 Beds
3 Baths
3,812 SqFt
SOLD DATE : 04/30/2021
Key Details
Sold Price $675,000
Property Type Single Family Home
Sub Type Single Family - Detached
Listing Status Sold
Purchase Type For Sale
Square Footage 3,812 sqft
Price per Sqft $177
Subdivision Circle G Meadows 2 Amd
MLS Listing ID 6167997
Sold Date 04/30/21
Bedrooms 5
HOA Y/N No
Originating Board Arizona Regional Multiple Listing Service (ARMLS)
Year Built 1992
Annual Tax Amount $3,689
Tax Year 2020
Lot Size 10,123 Sqft
Acres 0.23
Property Description
If this home looks like it's been in a magazine, that's because it has! Remarkable home in Mature tree-filled neighborhood. Perfect location and NO HOA! Built by owner with care given to all the details. From 2x6 construction to self closing doors, you will feel the quality and attention these owners gave to this home. Beautifully redone kitchen. Real oak hardwood floors with 2 vapor barriers underneath. Remodeled bathrooms. Magnificent ceiling designs. Extra thick insulation helps to drastically reduce power bills. Wonderfully maintained yard and pool. All closets build by Classy Closets. 9 foot ceilings in BASEMENT instead of the usual 8. Windows are all low-e, heat reflective, double pane argon gas filled. Garage is insulated as well as the doors. Garage openings are custom 9 foot.
Location
State AZ
County Maricopa
Community Circle G Meadows 2 Amd
Direction From Baseline, South on N Corrine DR. Left on Meadows.
Rooms
Basement Finished, Walk-Out Access, Partial
Master Bedroom Upstairs
Den/Bedroom Plus 5
Separate Den/Office N
Interior
Interior Features Upstairs, Breakfast Bar, 9+ Flat Ceilings, Central Vacuum, Vaulted Ceiling(s), Kitchen Island, Pantry, Double Vanity, Separate Shwr & Tub, Tub with Jets, Granite Counters
Heating Electric
Cooling Refrigeration, Programmable Thmstat, Ceiling Fan(s), See Remarks
Flooring Carpet, Stone, Tile, Wood
Fireplaces Type Family Room
Fireplace Yes
Window Features Skylight(s),Double Pane Windows,Low Emissivity Windows,Tinted Windows
SPA None
Laundry Wshr/Dry HookUp Only
Exterior
Exterior Feature Patio, Storage
Parking Features Dir Entry frm Garage, Electric Door Opener, Extnded Lngth Garage, Over Height Garage, RV Gate, RV Access/Parking
Garage Spaces 3.0
Garage Description 3.0
Fence Block
Pool Private
Utilities Available SRP
Amenities Available None
Roof Type Tile
Private Pool Yes
Building
Lot Description Sprinklers In Front, Cul-De-Sac, Grass Back, Synthetic Grass Frnt, Auto Timer H2O Front, Auto Timer H2O Back
Story 2
Builder Name Owner/Builder
Sewer Public Sewer
Water City Water
Structure Type Patio,Storage
New Construction No
Schools
Elementary Schools Houston Elementary School
Middle Schools Gilbert Junior High School
High Schools Gilbert High School
School District Gilbert Unified District
Others
HOA Fee Include No Fees
Senior Community No
Tax ID 304-95-464
Ownership Fee Simple
Acceptable Financing Cash, Conventional
Horse Property N
Listing Terms Cash, Conventional
Financing Conventional
Read Less Info
Want to know what your home might be worth? Contact us for a FREE valuation!

Our team is ready to help you sell your home for the highest possible price ASAP

Copyright 2024 Arizona Regional Multiple Listing Service, Inc. All rights reserved.
Bought with Keller Williams Integrity First

"My job is to find and attract mastery-based agents to the office, protect the culture, and make sure everyone is happy! "






