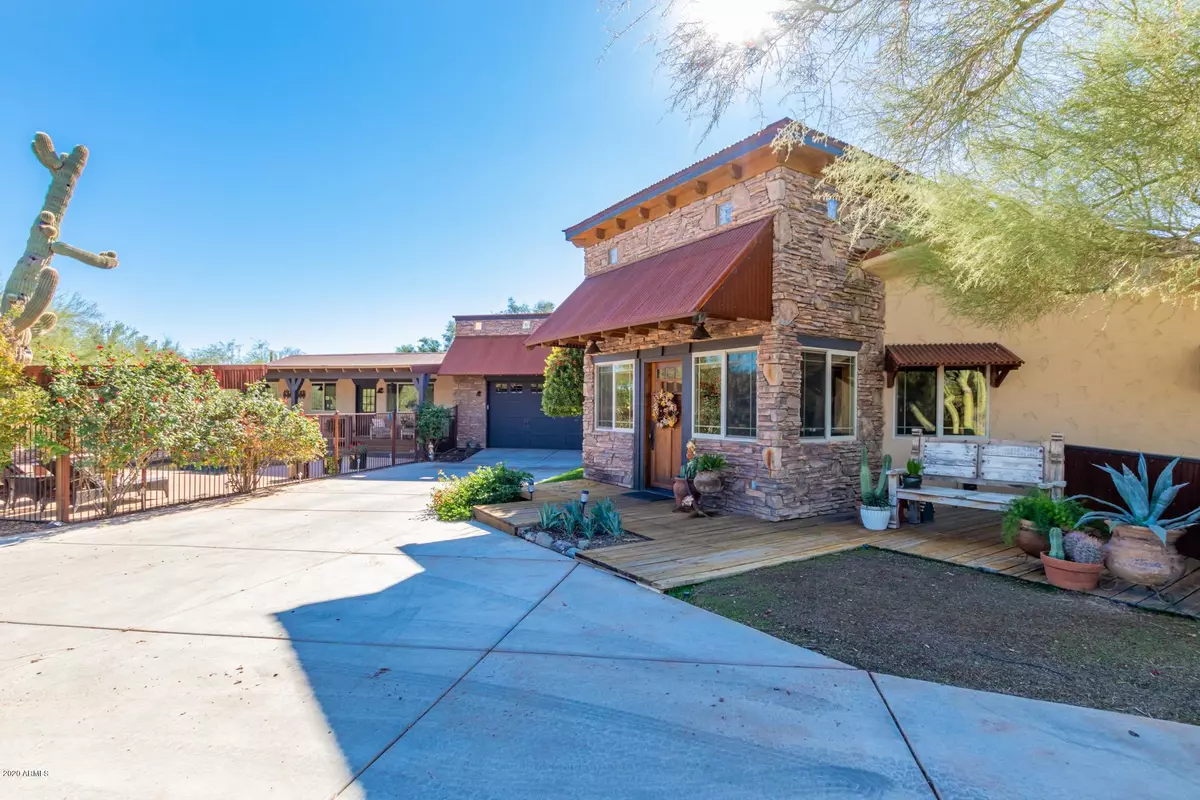$789,000
$789,000
For more information regarding the value of a property, please contact us for a free consultation.
4 Beds
3.5 Baths
2,894 SqFt
SOLD DATE : 12/04/2020
Key Details
Sold Price $789,000
Property Type Single Family Home
Sub Type Single Family - Detached
Listing Status Sold
Purchase Type For Sale
Square Footage 2,894 sqft
Price per Sqft $272
Subdivision Lot 28/E2 Se4 Se4 Sw4 Sec 35/N245.82F Th/0
MLS Listing ID 6159163
Sold Date 12/04/20
Style Ranch
Bedrooms 4
HOA Y/N No
Originating Board Arizona Regional Multiple Listing Service (ARMLS)
Year Built 1990
Annual Tax Amount $3,145
Tax Year 2020
Lot Size 1.700 Acres
Acres 1.7
Property Description
Absolutely Incredible custom 4 bedroom 3.5 bath home on almost 2 acres offering spectacular views, Designer touches through out, crown molding, custom barn doors ,rich alder wood cabinets, wood & stained concrete flooring, custom lighting,private huge master wing with full bath, guest rooms are private, cozy formal dinning room w stacked stone fireplace & accent walls, Kitchen offers custom island, alder cabinets, stainless appliances, covered patios front & back w built in BBQ grill, heated salt water pool & spa,wood dual pain windows, custom metal fencing, horse set up w 4 stalls w access to large turnout, nelson feeders & drinkers, tack & feed rooms, rolling RV gate w room for trailers. private setting backing to state land, with trail access, a short trot to Cave Creek Rodeo Ground Master suite was built in 2017, new HVAC in 2018, new hot-water heater in 2018, outside painted in 2019, termite warranty, 2 septic systems, chicken coop, furniture is available for sale outside of escrow
Location
State AZ
County Maricopa
Community Lot 28/E2 Se4 Se4 Sw4 Sec 35/N245.82F Th/0
Direction from Carefree hwy, north on 32 st, west on Cloud, north on 28th street home on the west side
Rooms
Other Rooms Family Room
Master Bedroom Split
Den/Bedroom Plus 4
Separate Den/Office N
Interior
Interior Features Master Downstairs, Breakfast Bar, Kitchen Island, Pantry, Double Vanity, Full Bth Master Bdrm, Separate Shwr & Tub, High Speed Internet
Heating Electric, Other
Cooling Refrigeration, Ceiling Fan(s)
Flooring Stone, Wood, Concrete
Fireplaces Type 1 Fireplace
Fireplace Yes
Window Features Double Pane Windows
SPA Heated,Private
Exterior
Exterior Feature Covered Patio(s), Patio, Storage, Built-in Barbecue
Garage Attch'd Gar Cabinets, Dir Entry frm Garage, Electric Door Opener, RV Gate, Separate Strge Area, RV Access/Parking, Gated
Garage Spaces 2.0
Garage Description 2.0
Fence Block, Other, Wrought Iron, See Remarks
Pool Play Pool, Heated, Private
Utilities Available APS
Amenities Available None
View Mountain(s)
Roof Type Foam,Metal
Private Pool Yes
Building
Lot Description Sprinklers In Rear, Sprinklers In Front, Natural Desert Back, Grass Back, Auto Timer H2O Front, Natural Desert Front, Auto Timer H2O Back
Story 1
Builder Name Custom
Sewer Septic in & Cnctd, Septic Tank
Water City Water
Architectural Style Ranch
Structure Type Covered Patio(s),Patio,Storage,Built-in Barbecue
New Construction No
Schools
Elementary Schools Desert Mountain Elementary
Middle Schools Desert Mountain School
High Schools Boulder Creek High School
School District Deer Valley Unified District
Others
HOA Fee Include No Fees
Senior Community No
Tax ID 211-67-067-C
Ownership Fee Simple
Acceptable Financing Cash, Conventional
Horse Property Y
Horse Feature Auto Water, Bridle Path Access, Corral(s), Stall, Tack Room
Listing Terms Cash, Conventional
Financing Cash
Read Less Info
Want to know what your home might be worth? Contact us for a FREE valuation!

Our team is ready to help you sell your home for the highest possible price ASAP

Copyright 2024 Arizona Regional Multiple Listing Service, Inc. All rights reserved.
Bought with HomeSmart

"My job is to find and attract mastery-based agents to the office, protect the culture, and make sure everyone is happy! "






