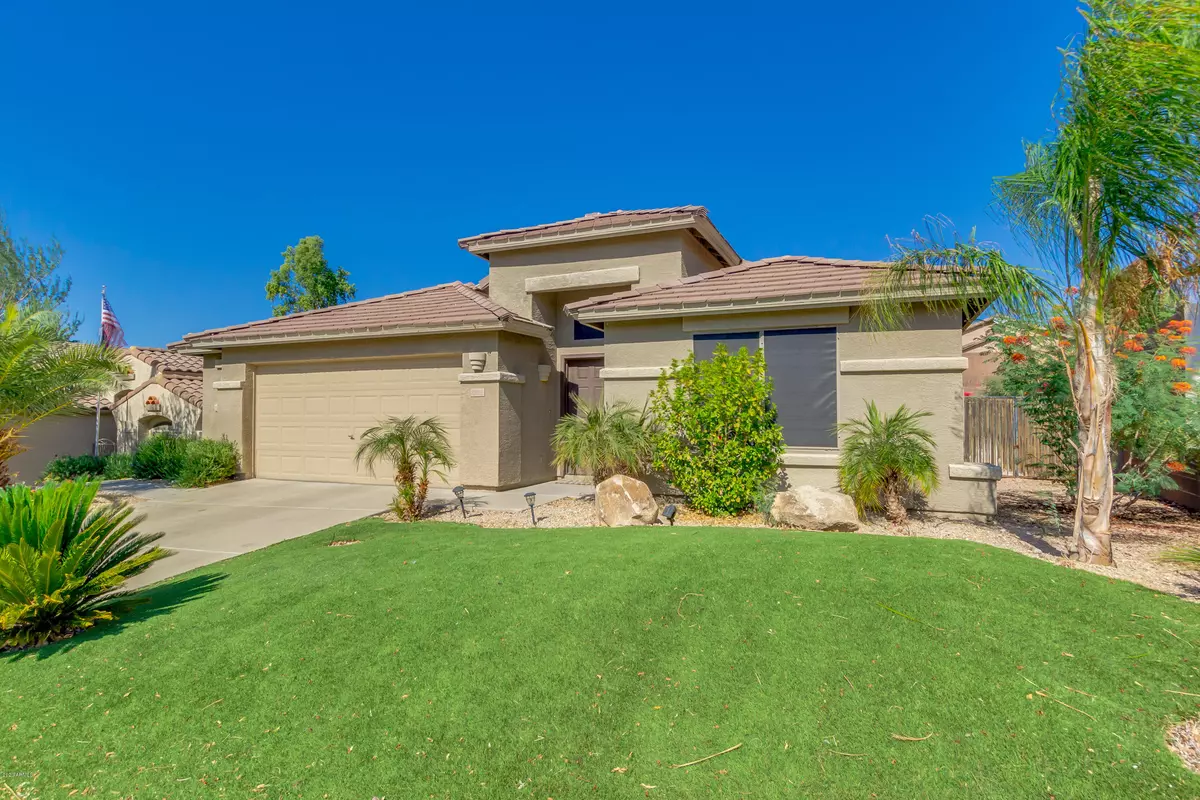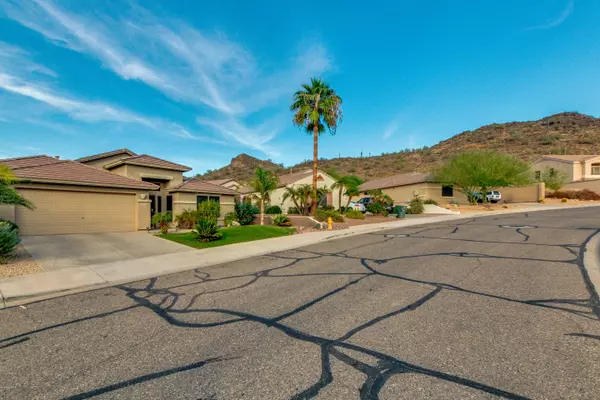$478,900
$479,900
0.2%For more information regarding the value of a property, please contact us for a free consultation.
3 Beds
2 Baths
2,184 SqFt
SOLD DATE : 01/05/2021
Key Details
Sold Price $478,900
Property Type Single Family Home
Sub Type Single Family - Detached
Listing Status Sold
Purchase Type For Sale
Square Footage 2,184 sqft
Price per Sqft $219
Subdivision Stetson Hills Parcels 7 & 8A
MLS Listing ID 6154296
Sold Date 01/05/21
Style Ranch
Bedrooms 3
HOA Fees $65/qua
HOA Y/N Yes
Originating Board Arizona Regional Multiple Listing Service (ARMLS)
Year Built 2000
Annual Tax Amount $2,612
Tax Year 2020
Lot Size 7,992 Sqft
Acres 0.18
Property Description
Highly sought after Stetson Hills Ranch Home! Singbush Loop is tucked near the preserve w/mountain views from a Resort Styled Backyard! Tastefully appointed home features spacious formal living room, open floor plan, great room w/ beautiful stack rock fireplace for those cozy evenings! Large chefs delight kitchen w/ oversized granite counter, upgraded kitchen appliances, subway tile backsplash surrounded by custom cabinets! Light and bright, fantastic for entertaining! Well Lighted Primary bedroom, soaring ceilings and large walk in closets w/ extra storage. Primary bath has stylish quartz counter vanity and updated tile and glass shower enclosure. 2nd bedroom is oversized with sitting area adjacent. Fabulous tiered backyard w/ pebble tec pool, waterfall, private patios, So Much More!
Location
State AZ
County Maricopa
Community Stetson Hills Parcels 7 & 8A
Direction Get off I-17 for Happy Valley and go L (W). Turn R onto Stetson Hills Loop and continue until turning R onto 41st Ln. Then go L onto Hackberry, finally R onto Singbush Loop. H on L.
Rooms
Other Rooms Great Room, Family Room
Master Bedroom Split
Den/Bedroom Plus 3
Separate Den/Office N
Interior
Interior Features Eat-in Kitchen, No Interior Steps, Vaulted Ceiling(s), Kitchen Island, Pantry, Full Bth Master Bdrm, Separate Shwr & Tub, Granite Counters
Heating Natural Gas
Cooling Refrigeration, Ceiling Fan(s)
Flooring Carpet, Tile
Fireplaces Type 1 Fireplace, Gas
Fireplace Yes
Window Features Double Pane Windows
SPA None
Exterior
Exterior Feature Covered Patio(s), Patio, Private Yard
Parking Features Electric Door Opener
Garage Spaces 2.0
Garage Description 2.0
Fence Block
Pool Private
Community Features Playground, Biking/Walking Path
Utilities Available APS, SW Gas
Amenities Available Management
View Mountain(s)
Roof Type Tile
Private Pool Yes
Building
Lot Description Desert Back, Gravel/Stone Front, Gravel/Stone Back, Grass Back, Synthetic Grass Frnt
Story 1
Builder Name Pulte Homes
Sewer Public Sewer
Water City Water
Architectural Style Ranch
Structure Type Covered Patio(s),Patio,Private Yard
New Construction No
Schools
Elementary Schools Stetson Hills Elementary
Middle Schools Stetson Hills Elementary
High Schools Sandra Day O'Connor High School
School District Deer Valley Unified District
Others
HOA Name Stetson Hills
HOA Fee Include Maintenance Grounds
Senior Community No
Tax ID 201-33-431
Ownership Fee Simple
Acceptable Financing Cash, Conventional, VA Loan
Horse Property N
Listing Terms Cash, Conventional, VA Loan
Financing Conventional
Read Less Info
Want to know what your home might be worth? Contact us for a FREE valuation!

Our team is ready to help you sell your home for the highest possible price ASAP

Copyright 2024 Arizona Regional Multiple Listing Service, Inc. All rights reserved.
Bought with Berkshire Hathaway HomeServices Arizona Properties

"My job is to find and attract mastery-based agents to the office, protect the culture, and make sure everyone is happy! "






