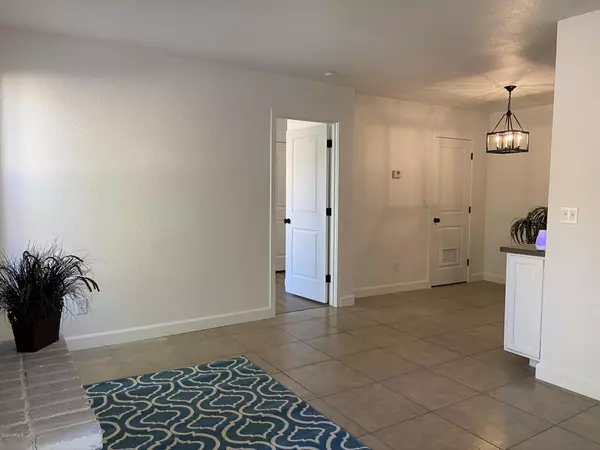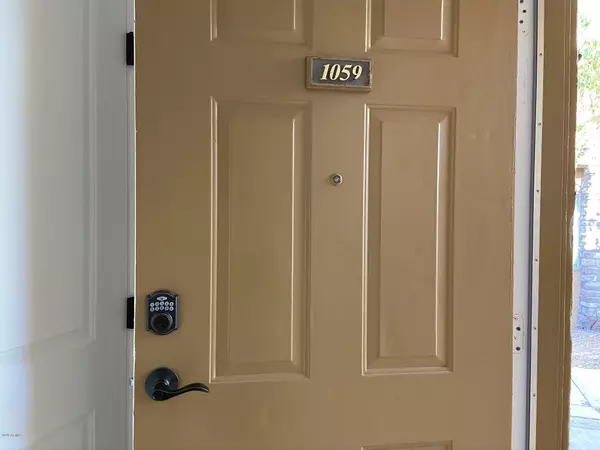$168,800
$168,800
For more information regarding the value of a property, please contact us for a free consultation.
2 Beds
2 Baths
827 SqFt
SOLD DATE : 10/30/2020
Key Details
Sold Price $168,800
Property Type Townhouse
Sub Type Townhouse
Listing Status Sold
Purchase Type For Sale
Square Footage 827 sqft
Price per Sqft $204
Subdivision Shadow Mountain Villas Condominium Amd
MLS Listing ID 6138252
Sold Date 10/30/20
Bedrooms 2
HOA Fees $209/mo
HOA Y/N Yes
Originating Board Arizona Regional Multiple Listing Service (ARMLS)
Year Built 1986
Annual Tax Amount $2,019
Tax Year 663
Lot Size 900 Sqft
Acres 0.02
Property Description
Freshly remodeled HOME is ready for you. This corner unit sits on a quite lot and no one is above you. This single level unit features 2 master suites with its own full bath and walk-in closet. Lovely trendy bathroom with new vanities. No carpet and no popcorn ceiling in the unit. Freshly painted inside with all upgraded fan and light fixtures. Wait, did I mention the new doors with new trims and hardware throughout the whole house? Brand new stackable washer/dryer in the laundry room. Move in ready!!
HOA covers water, landscaping and pest control services. Amenities include two swimming pools, two heated spas, clubhouse and fitness center. Easy access to hiking and biking trails. Close to groceries and shopping areas
Location
State AZ
County Maricopa
Community Shadow Mountain Villas Condominium Amd
Direction Directions: I-10 go West on Baseline Rd, pass 36th St. turn LEFT (South) to Shadow Mountain Villas.
Rooms
Master Bedroom Split
Den/Bedroom Plus 2
Separate Den/Office N
Interior
Interior Features No Interior Steps, Pantry, 2 Master Baths, Full Bth Master Bdrm, High Speed Internet
Heating Electric
Cooling Refrigeration
Flooring Laminate, Tile
Fireplaces Type 1 Fireplace, Living Room
Fireplace Yes
SPA None
Exterior
Exterior Feature Patio
Parking Features Assigned, Unassigned
Carport Spaces 1
Fence None
Pool None
Community Features Community Spa Htd, Community Pool Htd, Near Bus Stop, Biking/Walking Path, Clubhouse, Fitness Center
Utilities Available SRP
Amenities Available Management, Rental OK (See Rmks)
Roof Type Tile
Private Pool No
Building
Lot Description Corner Lot, Desert Front
Story 1
Builder Name Unknown
Sewer Public Sewer
Water City Water
Structure Type Patio
New Construction No
Schools
Elementary Schools Cloves C Campbell Sr Elementary School
Middle Schools Cloves C Campbell Sr Elementary School
High Schools South Mountain High School
School District Phoenix Union High School District
Others
HOA Name Shadow Mounain Villa
HOA Fee Include Roof Repair,Insurance,Sewer,Maintenance Grounds,Street Maint,Front Yard Maint,Trash,Water,Maintenance Exterior
Senior Community No
Tax ID 301-23-486
Ownership Condominium
Acceptable Financing Conventional
Horse Property N
Listing Terms Conventional
Financing Conventional
Read Less Info
Want to know what your home might be worth? Contact us for a FREE valuation!

Our team is ready to help you sell your home for the highest possible price ASAP

Copyright 2024 Arizona Regional Multiple Listing Service, Inc. All rights reserved.
Bought with Keller Williams Realty Professional Partners

"My job is to find and attract mastery-based agents to the office, protect the culture, and make sure everyone is happy! "






