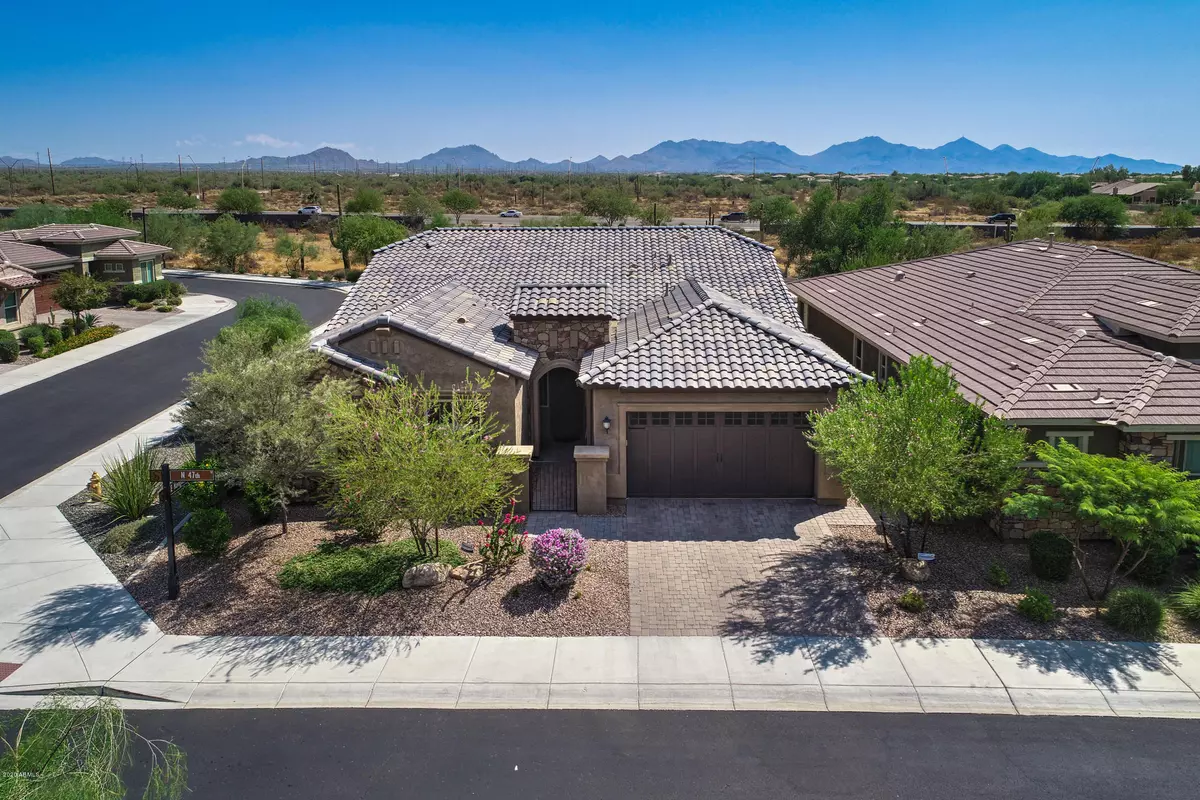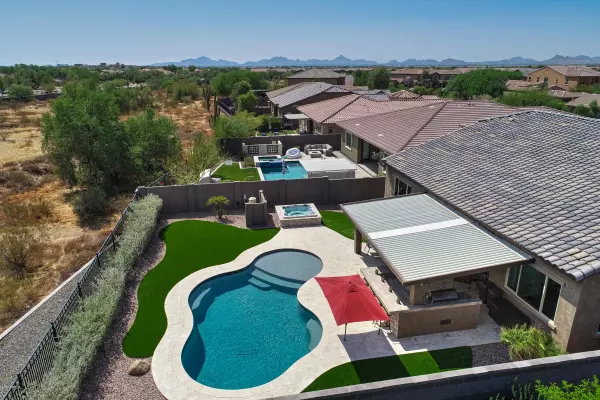$855,000
$854,000
0.1%For more information regarding the value of a property, please contact us for a free consultation.
4 Beds
3.5 Baths
2,745 SqFt
SOLD DATE : 10/15/2020
Key Details
Sold Price $855,000
Property Type Single Family Home
Sub Type Single Family - Detached
Listing Status Sold
Purchase Type For Sale
Square Footage 2,745 sqft
Price per Sqft $311
Subdivision Sanctuary At Desert Ridge Superblock 7 North Parcel 2
MLS Listing ID 6133102
Sold Date 10/15/20
Style Santa Barbara/Tuscan
Bedrooms 4
HOA Fees $209/mo
HOA Y/N Yes
Originating Board Arizona Regional Multiple Listing Service (ARMLS)
Year Built 2016
Annual Tax Amount $4,666
Tax Year 2019
Lot Size 9,017 Sqft
Acres 0.21
Property Description
This Stunning home could be your personal Oasis.Look beyond the resort like backyard & view fence past the natural desert to the calming McDowell Mountain views. It's situated on almost a quarter of an acre, nearly largest premium lot in Sanctuary, a highly sought after Desert Ridge Community with its long list of amenities too. Enjoy Easy entertaining in this Like-New home with an Open Floor plan. Designer Chef's Gourmet kitchen with Monogram appliances, large walk-in pantry, expansive elegant kitchen island & plank style tile flooring. Soak up the resort lifestyle with friends & family in your sparkling Pebbletec Swimming Pool and stand-alone Spa with lush green artificial turf for Chore Free weekends at home. Hang out on those cool evenings under your covered patio with your favorite ice cold beverage....this is the home you have dreamed of. Take a look today.
The master and 2 bedrooms have walk-in closets and the 4th bedroom is an ensuite- with full bathroom and standard closet. Perfect for guests.
The swimming pool is designed with a 'beach' entry area which is a large shallow area for lounging or kids play area (with supervision). Owner has further enhanced this home with all the backyard features mentioned including the BBQ island and custom interior touches like a designer backsplash, epoxy painted 3 car garage floor and many designer upgrades and Energy Saving features. See documents for original builder Feature list to be verified by buyer. Bonus: Balance of seller's Home Warranty to transfer to buyer at close of escrow.
Sanctuary At Desert Ridge Homes (source:website)
This gated community by Taylor Morrison offers 13 different floor plans ranging in size from 1629-4018 square feet on 105 acres. A total of 270 homes will include an additional 5 floor plans in an area called Capstone from 3300-4300 square feet and from 4-7 car garages on 13 of those lots ranging in size from not quite .5-1acre. Nearly two-third of all homes at Sanctuary will back up to natural open space. Amenities include a playground, ramadas with picnic tables and BBQ's, sidewalks and trails throughout. The clubhouse haves a multi-purpose room with catering kitchen, indoor/outdoor fireplace, exercise area, pool, lounge areas, outdoor fire pit, BBQ area, seating, and shade structures. Sanctuary Desert Ridge is on the very northern border of the Desert Ridge master planned community.
Location
State AZ
County Maricopa
Community Sanctuary At Desert Ridge Superblock 7 North Parcel 2
Direction North on Tatum Blvd from the 101 pass Deer Valley Rd and head west on Sanctuary Drive, right on N 46th St, Rt on E Walter Way which turns into N 47th St. House is on the east side (Rt) on the corner.
Rooms
Other Rooms Separate Workshop, Great Room
Master Bedroom Split
Den/Bedroom Plus 5
Separate Den/Office Y
Interior
Interior Features Master Downstairs, Eat-in Kitchen, Breakfast Bar, 9+ Flat Ceilings, Fire Sprinklers, No Interior Steps, Kitchen Island, 3/4 Bath Master Bdrm, Double Vanity, High Speed Internet, Granite Counters
Heating Electric, ENERGY STAR Qualified Equipment
Cooling Refrigeration, Programmable Thmstat, Ceiling Fan(s), ENERGY STAR Qualified Equipment
Flooring Carpet, Tile
Fireplaces Number No Fireplace
Fireplaces Type None
Fireplace No
Window Features Double Pane Windows,Low Emissivity Windows
SPA Heated,Private
Laundry WshrDry HookUp Only
Exterior
Exterior Feature Covered Patio(s), Patio, Built-in Barbecue
Parking Features Electric Door Opener, Tandem
Garage Spaces 3.0
Garage Description 3.0
Fence Block, Wrought Iron
Pool Private
Community Features Gated Community, Community Pool Htd, Community Pool, Playground, Biking/Walking Path, Clubhouse, Fitness Center
Utilities Available APS, SW Gas
Amenities Available Management
View Mountain(s)
Roof Type Tile
Private Pool Yes
Building
Lot Description Corner Lot, Synthetic Grass Back, Auto Timer H2O Front, Auto Timer H2O Back
Story 1
Builder Name Taylor Morrison
Sewer Public Sewer
Water City Water
Architectural Style Santa Barbara/Tuscan
Structure Type Covered Patio(s),Patio,Built-in Barbecue
New Construction No
Schools
Elementary Schools Desert Trails Elementary School
Middle Schools Explorer Middle School
High Schools Pinnacle High School
School District Paradise Valley Unified District
Others
HOA Name Sanctuary at Des Rdg
HOA Fee Include Maintenance Grounds
Senior Community No
Tax ID 212-50-547
Ownership Fee Simple
Acceptable Financing Conventional, 1031 Exchange, VA Loan
Horse Property N
Listing Terms Conventional, 1031 Exchange, VA Loan
Financing Conventional
Read Less Info
Want to know what your home might be worth? Contact us for a FREE valuation!

Our team is ready to help you sell your home for the highest possible price ASAP

Copyright 2024 Arizona Regional Multiple Listing Service, Inc. All rights reserved.
Bought with Platinum Desert Realty

"My job is to find and attract mastery-based agents to the office, protect the culture, and make sure everyone is happy! "






