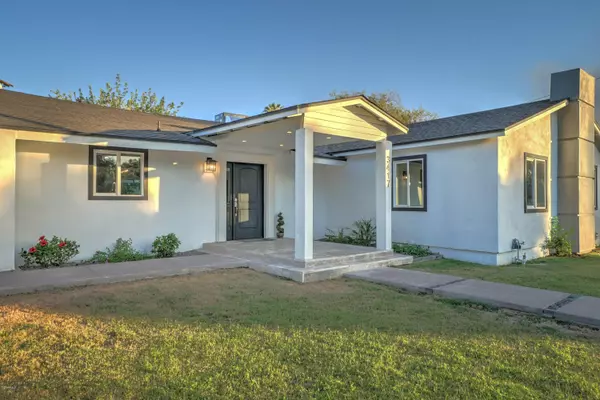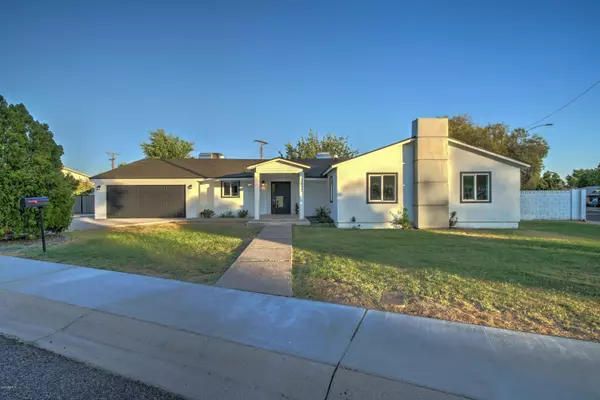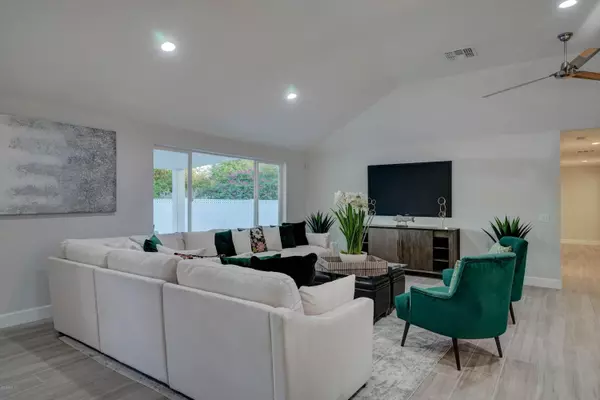$920,000
$920,000
For more information regarding the value of a property, please contact us for a free consultation.
4 Beds
4 Baths
3,024 SqFt
SOLD DATE : 10/07/2020
Key Details
Sold Price $920,000
Property Type Single Family Home
Sub Type Single Family - Detached
Listing Status Sold
Purchase Type For Sale
Square Footage 3,024 sqft
Price per Sqft $304
Subdivision Camelback Del Este
MLS Listing ID 6095812
Sold Date 10/07/20
Style Ranch
Bedrooms 4
HOA Y/N No
Originating Board Arizona Regional Multiple Listing Service (ARMLS)
Year Built 1959
Annual Tax Amount $6,450
Tax Year 2019
Lot Size 0.290 Acres
Acres 0.29
Property Description
Welcome home to this fresh rebuild on Mariposa Street.
***Top of the line Thermador appliance package installed for 31K. New roof installed August 2020 with a 7 year transferable warranty.
This elegant Arcadia rebuild is located two minutes from the Biltmore on a spacious corner lot. Head inside and step into the heart of the home. This open concept space has been set up with comfort and elegance in mind. Your modern, white, dream kitchen is to the left. Everywhere you look your eyes are checking off items on your dream list. Waterfall island, farmhouse sink, gas range, sub zero fridge, check, check, check. This is going to be a space to entertain in. Vaulted ceilings with recessed lighting and light colored touches keep the space very open, airy, and welcoming. The master suite is truly an area designed for maximum relaxation. With a private exit to the backyard, this space has an abundance of natural light streaming in. Complete with a sitting area, this space is aimed to fit your ever whim. The decadent en suite carries a matching design to the rest of the house, with white Shaker cabinets and white counter tops, the area continues the airy feeling the rest of the house possesses. The over sized walk in shower will help melt away the stress of the day. A large walk in closet ensures enough space for two full wardrobes. The elegantly designed elongated covered patio has enough space for defined conversation and dining options. Overlooking the pool and spa area, this is yet another wonderful option to entertain in. This home is not going to last long, make a ShowingTime today before you miss out on your clients chance and this dream home!!
Location
State AZ
County Maricopa
Community Camelback Del Este
Direction Take the 51 Freeway to Lincoln Drive. Lincoln turns into Glendale Ave.. Take a right onto 32nd Street to Camelback. Take a left on Camelback and a right on 34th Place. Home is on the corner.
Rooms
Other Rooms Library-Blt-in Bkcse, Great Room, Family Room
Master Bedroom Split
Den/Bedroom Plus 5
Separate Den/Office N
Interior
Interior Features Breakfast Bar, No Interior Steps, Vaulted Ceiling(s), Double Vanity, Full Bth Master Bdrm, High Speed Internet
Heating Electric
Cooling Refrigeration, Ceiling Fan(s)
Flooring Tile
Fireplaces Number No Fireplace
Fireplaces Type None
Fireplace No
Window Features Double Pane Windows
SPA Private
Laundry Wshr/Dry HookUp Only
Exterior
Parking Features Dir Entry frm Garage, Electric Door Opener, RV Access/Parking
Garage Spaces 2.0
Garage Description 2.0
Fence Block
Pool Private
Utilities Available SRP, SW Gas
Amenities Available None
Roof Type Composition
Accessibility Zero-Grade Entry, Bath Insulated Pipes, Accessible Hallway(s)
Private Pool Yes
Building
Lot Description Alley, Corner Lot, Gravel/Stone Back, Grass Front, Auto Timer H2O Front
Story 1
Builder Name Unknown
Sewer Public Sewer
Water City Water
Architectural Style Ranch
New Construction No
Schools
Elementary Schools Creighton Elementary School
Middle Schools Biltmore Preparatory Academy
High Schools Camelback High School
School District Phoenix Union High School District
Others
HOA Fee Include No Fees
Senior Community No
Tax ID 170-19-033-A
Ownership Fee Simple
Acceptable Financing Cash, Conventional, FHA, VA Loan
Horse Property N
Listing Terms Cash, Conventional, FHA, VA Loan
Financing Conventional
Read Less Info
Want to know what your home might be worth? Contact us for a FREE valuation!

Our team is ready to help you sell your home for the highest possible price ASAP

Copyright 2024 Arizona Regional Multiple Listing Service, Inc. All rights reserved.
Bought with Coldwell Banker Realty

"My job is to find and attract mastery-based agents to the office, protect the culture, and make sure everyone is happy! "






