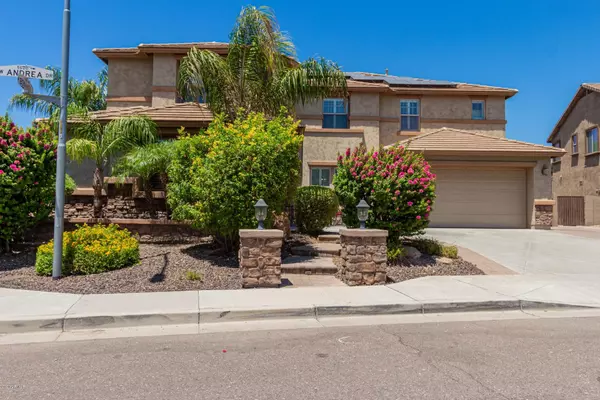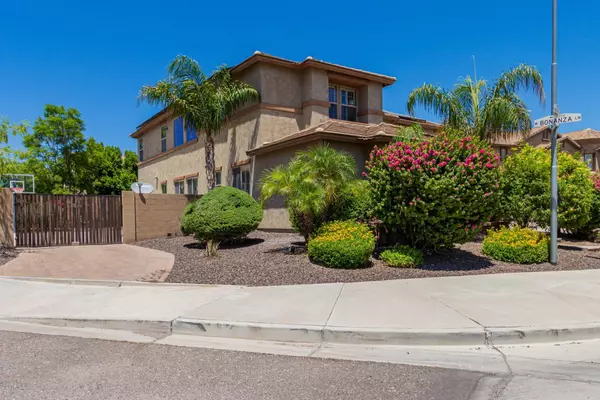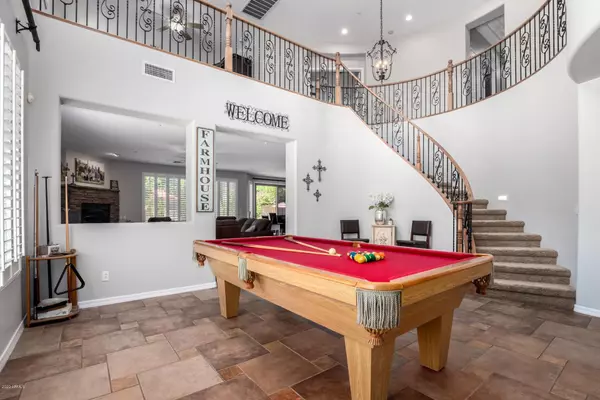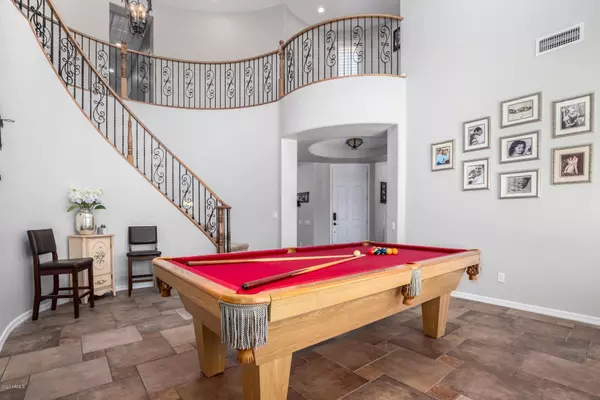$690,000
$695,000
0.7%For more information regarding the value of a property, please contact us for a free consultation.
6 Beds
4.5 Baths
4,266 SqFt
SOLD DATE : 09/03/2020
Key Details
Sold Price $690,000
Property Type Single Family Home
Sub Type Single Family - Detached
Listing Status Sold
Purchase Type For Sale
Square Footage 4,266 sqft
Price per Sqft $161
Subdivision Stetson Valley
MLS Listing ID 6114641
Sold Date 09/03/20
Bedrooms 6
HOA Fees $73/qua
HOA Y/N Yes
Originating Board Arizona Regional Multiple Listing Service (ARMLS)
Year Built 2006
Annual Tax Amount $4,813
Tax Year 2019
Lot Size 0.322 Acres
Acres 0.32
Property Description
WOW... This incredible home is a must see and sits on one of the largest lots in subdivision! Wonderful floor plan features shutters t/o, new interior paint, formal dining & living, den/playroom, stone fireplace in family room, 6 bedrooms all with walk-in closets + one downstairs w/its own bath! Beautiful kitchen boasts granite counters, staggered maple cabinetry, stainless steel appliances, island, huge pantry + butler's pantry. Large mud room to 3.5 garage w/built-in cabinets & epoxy floors. Gorgeous staircase leads to the large loft, double doors to master suite, tiled shower, soaking tub, dbl sinks + his/her closets. Unbelievable backyard features pavers galore, sparkling pool w/ waterfall, slide & grotto, built-in BBQ, grassy area, horseshoe pit, sport court & 2 RV gates! PLUS... upstairs laundry with sink and cabinets. Suround sound throughout with speakers in family room and patio, solar panels (current monthly lease and APS fee $271) saves hundreds on electric bill!
Location
State AZ
County Maricopa
Community Stetson Valley
Direction From Happy Valley North on 51st, West (left) on Inspiration Mountain Pkwy, North (right) on Andrea to YOUR new home.
Rooms
Other Rooms Loft, Family Room
Master Bedroom Split
Den/Bedroom Plus 8
Separate Den/Office Y
Interior
Interior Features Upstairs, Walk-In Closet(s), Eat-in Kitchen, Fire Sprinklers, Soft Water Loop, Vaulted Ceiling(s), Kitchen Island, Pantry, Double Vanity, Full Bth Master Bdrm, Separate Shwr & Tub, High Speed Internet, Granite Counters
Heating Electric
Cooling Refrigeration, Ceiling Fan(s)
Flooring Carpet, Tile, Wood
Fireplaces Type 1 Fireplace, Family Room, Gas
Fireplace Yes
Window Features Double Pane Windows
SPA None
Laundry Inside, Upper Level
Exterior
Exterior Feature Covered Patio(s), Misting System, Other, Patio, Private Yard, Sport Court(s), Built-in Barbecue
Parking Features Attch'd Gar Cabinets, Electric Door Opener, Extnded Lngth Garage, RV Gate, Side Vehicle Entry, Tandem
Garage Spaces 4.0
Garage Description 4.0
Fence Block
Pool Play Pool, Variable Speed Pump, Fenced, Private
Community Features Playground, Biking/Walking Path
Utilities Available APS, SW Gas
Amenities Available Management
View Mountain(s)
Roof Type Tile
Building
Lot Description Sprinklers In Rear, Sprinklers In Front, Corner Lot, Desert Front, Grass Back, Auto Timer H2O Front, Auto Timer H2O Back
Story 2
Builder Name Pulte Homes
Sewer Public Sewer
Water City Water
Structure Type Covered Patio(s), Misting System, Other, Patio, Private Yard, Sport Court(s), Built-in Barbecue
New Construction No
Schools
Elementary Schools Las Brisas Elementary School - Glendale
Middle Schools Hillcrest Middle School
High Schools Sandra Day O'Connor High School
School District Deer Valley Unified District
Others
HOA Name Stetson Valley HOA
HOA Fee Include Common Area Maint
Senior Community No
Tax ID 201-41-528
Ownership Fee Simple
Acceptable Financing Cash, Conventional
Horse Property N
Listing Terms Cash, Conventional
Financing Conventional
Read Less Info
Want to know what your home might be worth? Contact us for a FREE valuation!

Our team is ready to help you sell your home for the highest possible price ASAP

Copyright 2024 Arizona Regional Multiple Listing Service, Inc. All rights reserved.
Bought with West USA Realty

"My job is to find and attract mastery-based agents to the office, protect the culture, and make sure everyone is happy! "






