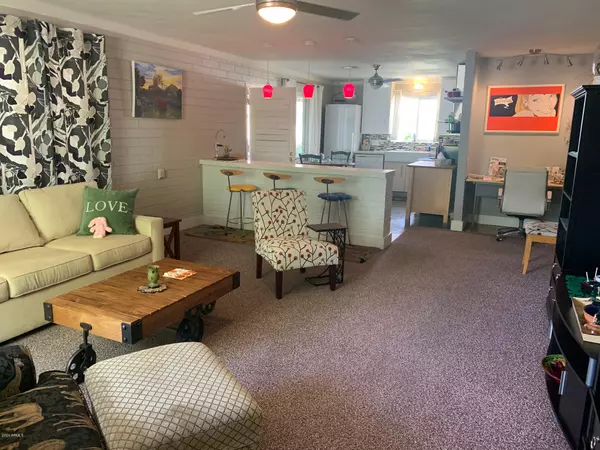$255,000
$264,000
3.4%For more information regarding the value of a property, please contact us for a free consultation.
2 Beds
1 Bath
1,260 SqFt
SOLD DATE : 08/19/2020
Key Details
Sold Price $255,000
Property Type Single Family Home
Sub Type Single Family - Detached
Listing Status Sold
Purchase Type For Sale
Square Footage 1,260 sqft
Price per Sqft $202
Subdivision Desert Sage
MLS Listing ID 6061593
Sold Date 08/19/20
Style Ranch
Bedrooms 2
HOA Y/N No
Originating Board Arizona Regional Multiple Listing Service (ARMLS)
Year Built 1954
Annual Tax Amount $487
Tax Year 2019
Lot Size 8,986 Sqft
Acres 0.21
Property Description
Back on Market - NO HOA - County Island - Taxes approx $487. annually - Close to Banner Hospital Power & Broadway - Larger lot with additional rear alley entry & RV parking - Newly Renovated, electric, plumbing tankless - Keyless entry, Ring security, Nest, Roof and Termite warranty - Finished man/her cave with separate heating/cooling, Trailer container with AC + 2 storage sheds - covered outdoor bar area with several fruit trees pomegranate, fig, tangerine, lime, grapefruit & lemon trees with water drip system - not age restricted - hot & cold lines go out to casita - fun outside shower - Sq FT includes Casita which is under air
Location
State AZ
County Maricopa
Community Desert Sage
Direction East on Broadway to 80th street, light at Fountain of the Sun, turn north, 2 blocks to 5th ave - go east, second home on Northside Blue block home
Rooms
Other Rooms Great Room
Guest Accommodations 200.0
Den/Bedroom Plus 2
Separate Den/Office N
Interior
Interior Features Eat-in Kitchen, No Interior Steps, Kitchen Island, Pantry, High Speed Internet, Granite Counters
Heating Natural Gas, ENERGY STAR Qualified Equipment
Cooling Refrigeration, Programmable Thmstat, Ceiling Fan(s)
Flooring Carpet, Linoleum
Fireplaces Number No Fireplace
Fireplaces Type None
Fireplace No
Window Features ENERGY STAR Qualified Windows,Low Emissivity Windows,Tinted Windows
SPA None
Exterior
Exterior Feature Covered Patio(s), Gazebo/Ramada, Patio, Storage
Garage RV Gate, Separate Strge Area, RV Access/Parking
Carport Spaces 2
Fence Block, Chain Link
Pool None
Utilities Available SRP, City Gas
Amenities Available None
Waterfront No
Roof Type Composition
Accessibility Bath Roll-In Shower, Bath Lever Faucets
Private Pool No
Building
Lot Description Alley, Desert Back, Desert Front, Gravel/Stone Front, Gravel/Stone Back, Auto Timer H2O Front, Auto Timer H2O Back
Story 1
Builder Name Unknown
Sewer Septic in & Cnctd, Septic Tank
Water City Water
Architectural Style Ranch
Structure Type Covered Patio(s),Gazebo/Ramada,Patio,Storage
New Construction Yes
Schools
Elementary Schools Jefferson Elementary School
Middle Schools Fremont Junior High School
High Schools Red Mountain High School
School District Mesa Unified District
Others
HOA Fee Include No Fees
Senior Community No
Tax ID 218-31-004
Ownership Fee Simple
Acceptable Financing Cash, Conventional
Horse Property N
Listing Terms Cash, Conventional
Financing Conventional
Special Listing Condition Owner/Agent
Read Less Info
Want to know what your home might be worth? Contact us for a FREE valuation!

Our team is ready to help you sell your home for the highest possible price ASAP

Copyright 2024 Arizona Regional Multiple Listing Service, Inc. All rights reserved.
Bought with RE/MAX Fine Properties

"My job is to find and attract mastery-based agents to the office, protect the culture, and make sure everyone is happy! "






