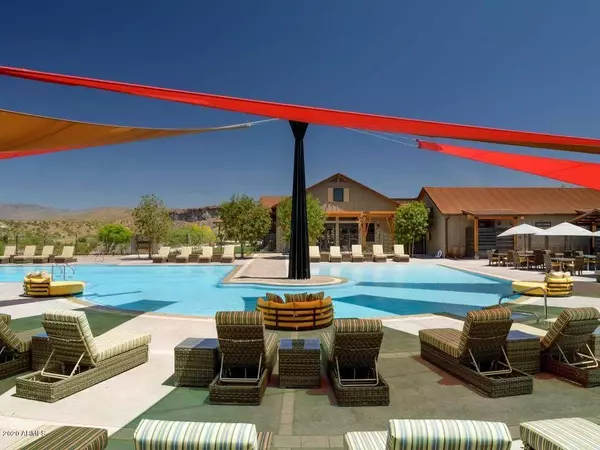$317,500
$324,900
2.3%For more information regarding the value of a property, please contact us for a free consultation.
2 Beds
2 Baths
1,506 SqFt
SOLD DATE : 05/22/2020
Key Details
Sold Price $317,500
Property Type Single Family Home
Sub Type Single Family - Detached
Listing Status Sold
Purchase Type For Sale
Square Footage 1,506 sqft
Price per Sqft $210
Subdivision Trilogy At Wickenburg Ranch
MLS Listing ID 6060802
Sold Date 05/22/20
Style Ranch
Bedrooms 2
HOA Fees $322/qua
HOA Y/N Yes
Originating Board Arizona Regional Multiple Listing Service (ARMLS)
Year Built 2017
Annual Tax Amount $2,111
Tax Year 2019
Lot Size 6,098 Sqft
Acres 0.14
Property Description
Live your best at Wickenburg Ranch, spending your days playing the amazing golf courses, catching up with neighbors at the pool, enjoying the sports courts, or full-service Alvea Spa; and exploring miles of trails. When you do want to venture out, downtown Wickenburg and the big cities of Surprise, and Phoenix aren't far.
This is the Stetson floor plan, beautiful décor finishes featuring modern glam interiors. Home is in pristine condition. Enjoy outdoor living with when you open your rolling wall of glass out to your large covered patio. Ceiling fans, upgraded light fixtures, granite counters in kitchen and master bath add to this well appointed home
Location
State AZ
County Yavapai
Community Trilogy At Wickenburg Ranch
Direction From I17 north, take Carefree Highway 74 to its terminus at US60 west. Go north on 60 towards Wickenburg. At roundabout veer right, continue through 2nd roundabout. Right into community at the SPURS!
Rooms
Other Rooms Great Room
Master Bedroom Not split
Den/Bedroom Plus 2
Separate Den/Office N
Interior
Interior Features Walk-In Closet(s), Eat-in Kitchen, Breakfast Bar, 9+ Flat Ceilings, No Interior Steps, Kitchen Island, Pantry, 3/4 Bath Master Bdrm, Double Vanity, High Speed Internet, Granite Counters
Heating Electric
Cooling Refrigeration, Ceiling Fan(s)
Flooring Carpet, Tile
Fireplaces Number No Fireplace
Fireplaces Type None
Fireplace No
Window Features Vinyl Frame, ENERGY STAR Qualified Windows, Double Pane Windows, Low Emissivity Windows
SPA Community, Heated, None
Laundry Dryer Included, Washer Included
Exterior
Exterior Feature Patio
Parking Features Dir Entry frm Garage, Electric Door Opener
Garage Spaces 2.0
Garage Description 2.0
Fence None
Pool Community, Heated, None
Community Features Pool, Guarded Entry, Golf, Concierge, Tennis Court(s), Playground, Biking/Walking Path, Clubhouse, Fitness Center
Utilities Available APS
Amenities Available Management
Roof Type Composition
Building
Lot Description Desert Back, Desert Front
Story 1
Sewer Private Sewer
Water Pvt Water Company
Architectural Style Ranch
Structure Type Patio
New Construction No
Schools
Elementary Schools Hassayampa Elementary School
Middle Schools Vulture Peak Middle School
High Schools Wickenburg High School
School District Wickenburg Unified District
Others
HOA Name WRCA
HOA Fee Include Front Yard Maint, Common Area Maint, Street Maint
Senior Community No
Tax ID 201-31-068-V
Ownership Fee Simple
Acceptable Financing Cash, Conventional, FHA, VA Loan
Horse Property N
Listing Terms Cash, Conventional, FHA, VA Loan
Financing Other
Read Less Info
Want to know what your home might be worth? Contact us for a FREE valuation!

Our team is ready to help you sell your home for the highest possible price ASAP

Copyright 2024 Arizona Regional Multiple Listing Service, Inc. All rights reserved.
Bought with Century 21 Arizona West

"My job is to find and attract mastery-based agents to the office, protect the culture, and make sure everyone is happy! "






