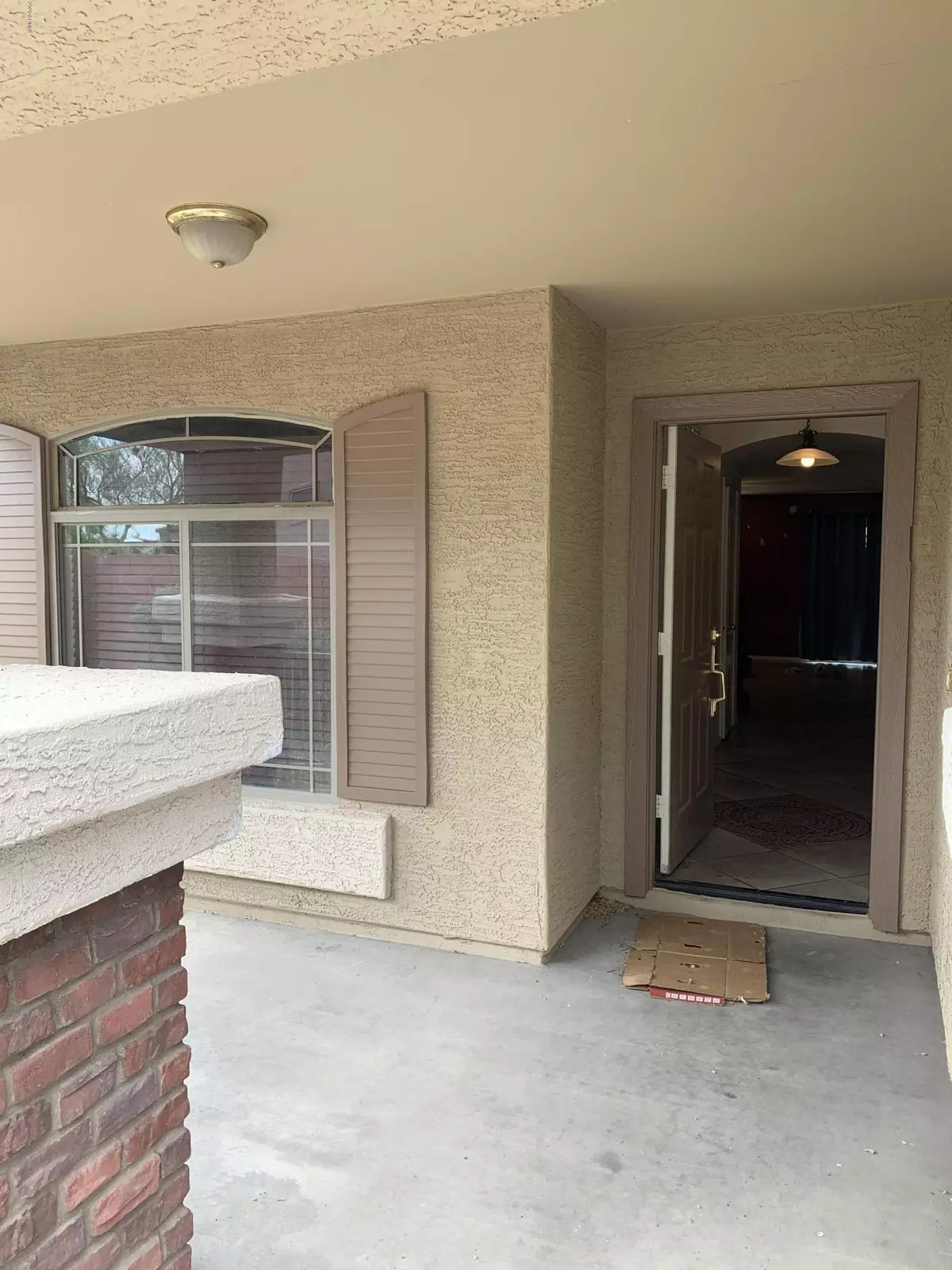$250,000
$255,000
2.0%For more information regarding the value of a property, please contact us for a free consultation.
4 Beds
2.5 Baths
2,251 SqFt
SOLD DATE : 07/08/2020
Key Details
Sold Price $250,000
Property Type Single Family Home
Sub Type Single Family - Detached
Listing Status Sold
Purchase Type For Sale
Square Footage 2,251 sqft
Price per Sqft $111
Subdivision Riata West Unit 2
MLS Listing ID 6063755
Sold Date 07/08/20
Bedrooms 4
HOA Fees $58/mo
HOA Y/N Yes
Originating Board Arizona Regional Multiple Listing Service (ARMLS)
Year Built 2008
Annual Tax Amount $1,375
Tax Year 2019
Lot Size 6,479 Sqft
Acres 0.15
Property Description
MUST SEE!
Don't miss this huge 4 bed, 2.5 bath home. (Builder optioned it with up to 2 more bedrooms).
Home sits on a larger lot, with only ONE adjacent neighbor! No homes behind. PARK, ramada & playground on side, & common area behind.
CUTE FRONT PORCH!
Large diagonal floor tile throughout ground level, beautiful stone mosaics in foyer & dining room. Durable laminated wood-look planks upstairs. 3 upstairs Bedrooms are carpeted.
Large loft upstairs could be converted to 2 more bedrooms. spacious great room downstairs.
Dark wood cabinets & black appliances augment the kitchen, complete with stylish faucet & RO system, deep stainless sink, and HUGE WALK IN pantry!
Home features KINETICO whole water system, and super affordable SOLAR LEASE! MB has deep jetted tub, & walk-in Clos Washer, Dryer, Refrigerator stay as gifts with no warranty. Your new home has one of the larger backyards, with tall walls for added privacy.
Buyer must qualify for the SUPER AFFORDABLE assumable solar lease.
Location
State AZ
County Maricopa
Community Riata West Unit 2
Direction Right on W Roeser Rd, Left on S Riata Parkway, Left on W LaSalle St Immediate Right on S 237th Ln Home is on right by curve.
Rooms
Other Rooms Loft
Master Bedroom Upstairs
Den/Bedroom Plus 5
Separate Den/Office N
Interior
Interior Features Upstairs, Breakfast Bar, Drink Wtr Filter Sys, Vaulted Ceiling(s), Pantry, Full Bth Master Bdrm, Tub with Jets, High Speed Internet
Heating Electric
Cooling Refrigeration, Ceiling Fan(s)
Flooring Carpet, Laminate, Stone, Tile
Fireplaces Number No Fireplace
Fireplaces Type None
Fireplace No
Window Features Double Pane Windows
SPA None
Exterior
Exterior Feature Covered Patio(s), Patio
Parking Features Attch'd Gar Cabinets, Electric Door Opener
Garage Spaces 2.0
Garage Description 2.0
Fence Block
Pool None
Community Features Playground, Biking/Walking Path
Utilities Available APS
Roof Type Tile
Accessibility Lever Handles, Bath Lever Faucets, Accessible Hallway(s)
Private Pool No
Building
Lot Description Corner Lot, Desert Front, Dirt Back
Story 2
Builder Name D.R. Horton
Sewer Public Sewer
Water City Water
Structure Type Covered Patio(s),Patio
New Construction No
Schools
Elementary Schools Buckeye Elementary School
Middle Schools Buckeye Primary
High Schools Buckeye Union High School
School District Buckeye Union High School District
Others
HOA Name CITY PROPERTY MANAGE
HOA Fee Include Maintenance Grounds
Senior Community No
Tax ID 504-42-220
Ownership Fee Simple
Acceptable Financing Cash, Conventional, FHA, VA Loan
Horse Property N
Listing Terms Cash, Conventional, FHA, VA Loan
Financing Other
Read Less Info
Want to know what your home might be worth? Contact us for a FREE valuation!

Our team is ready to help you sell your home for the highest possible price ASAP

Copyright 2024 Arizona Regional Multiple Listing Service, Inc. All rights reserved.
Bought with RE/MAX Excalibur

"My job is to find and attract mastery-based agents to the office, protect the culture, and make sure everyone is happy! "






