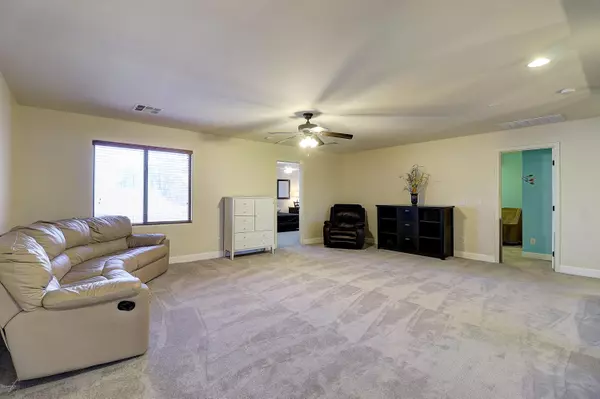$412,000
$410,000
0.5%For more information regarding the value of a property, please contact us for a free consultation.
4 Beds
3.5 Baths
3,308 SqFt
SOLD DATE : 06/12/2020
Key Details
Sold Price $412,000
Property Type Single Family Home
Sub Type Single Family - Detached
Listing Status Sold
Purchase Type For Sale
Square Footage 3,308 sqft
Price per Sqft $124
Subdivision Lyons Gate Phase 5
MLS Listing ID 6063607
Sold Date 06/12/20
Style Spanish
Bedrooms 4
HOA Fees $60/mo
HOA Y/N Yes
Originating Board Arizona Regional Multiple Listing Service (ARMLS)
Year Built 2008
Annual Tax Amount $2,821
Tax Year 2019
Lot Size 7,110 Sqft
Acres 0.16
Property Description
NOW VACANT, and ready for you to call this awesome property home! Luxury home finishes, at a great price! This fabulous 4 BD + Den/ 3.5 BA, will check all the boxes! All flooring and baseboards have recently been updated, beautiful wood-look flooring and premium carpet. Gourmet kitchen with beautiful cherry cabinets, granite counter tops, double ovens, and custom hood. Upstairs you will find all bedrooms, great sized Master with beautiful custom barn door, large closet. One of the secondary bedrooms is an upgraded En Suite, great for guests, teen's room or multi generational family. The second story also has a large loft and two additional well-sized secondary bedrooms. All the extras are here, RO system, water softener, HUGE 3 bay garage, stone fireplace just to name a few! French doors open to the backyard with a built-in BBQ, fire pit, and tons of fruit trees, this home also sits adjacent ta large, quiet green space. Located in Gilberts Lyons Gate Community, with easy access to the 202 Freeway, this Premier Location has so much to offer. Santan Village Marketplace and Top Golf are only minutes away, Agritopia and its award winning Joes Farm Grill, The Coffee Shop and Barn One and so much more is a short bike ride up the street. You will want to see this one!!!
Location
State AZ
County Maricopa
Community Lyons Gate Phase 5
Direction South on Greenfield - left on E Elliot Rd - right on S Higley Rd - left on E Harrison St - left on S Seton Ave - right on S Sinova Ave
Rooms
Other Rooms Loft, Great Room, Family Room
Master Bedroom Split
Den/Bedroom Plus 6
Separate Den/Office Y
Interior
Interior Features Upstairs, Breakfast Bar, Vaulted Ceiling(s), Pantry, Double Vanity, Full Bth Master Bdrm, Separate Shwr & Tub
Heating Natural Gas
Cooling Refrigeration
Flooring Carpet, Tile
Fireplaces Type 1 Fireplace, Fire Pit, Family Room, Gas
Fireplace Yes
Window Features Double Pane Windows
SPA None
Exterior
Exterior Feature Covered Patio(s)
Parking Features Electric Door Opener, Rear Vehicle Entry, Tandem
Garage Spaces 3.0
Garage Description 3.0
Fence Block
Pool None
Community Features Community Spa Htd, Community Pool, Near Bus Stop, Biking/Walking Path, Clubhouse
Utilities Available SRP, SW Gas
Amenities Available Management
Roof Type Tile
Private Pool No
Building
Lot Description Sprinklers In Rear, Alley, Desert Front, Gravel/Stone Back
Story 2
Builder Name William Lyon Homes
Sewer Public Sewer
Water City Water
Architectural Style Spanish
Structure Type Covered Patio(s)
New Construction No
Schools
Elementary Schools Higley Traditional Academy
Middle Schools Higley Traditional Academy
High Schools Williams Field High School
School District Higley Unified District
Others
HOA Name Lyons Gate HOA
HOA Fee Include Other (See Remarks)
Senior Community No
Tax ID 313-10-887
Ownership Fee Simple
Acceptable Financing Cash, Conventional, FHA, VA Loan
Horse Property N
Listing Terms Cash, Conventional, FHA, VA Loan
Financing Conventional
Read Less Info
Want to know what your home might be worth? Contact us for a FREE valuation!

Our team is ready to help you sell your home for the highest possible price ASAP

Copyright 2024 Arizona Regional Multiple Listing Service, Inc. All rights reserved.
Bought with Realty Executives

"My job is to find and attract mastery-based agents to the office, protect the culture, and make sure everyone is happy! "






