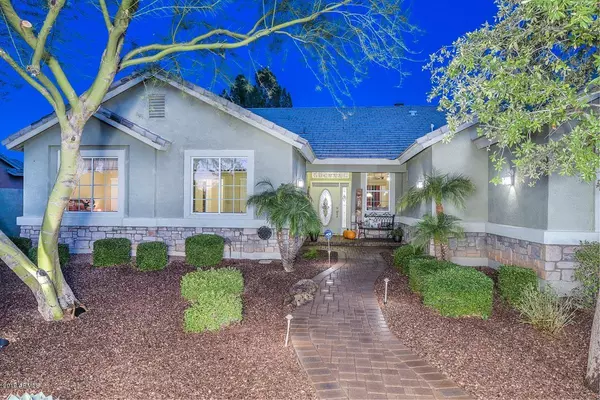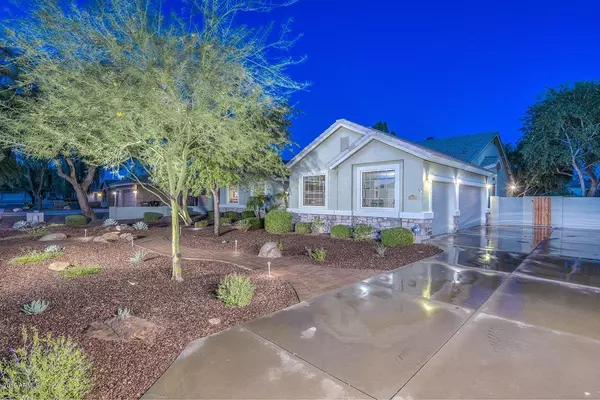$690,000
$698,880
1.3%For more information regarding the value of a property, please contact us for a free consultation.
4 Beds
3 Baths
2,831 SqFt
SOLD DATE : 04/15/2020
Key Details
Sold Price $690,000
Property Type Single Family Home
Sub Type Single Family - Detached
Listing Status Sold
Purchase Type For Sale
Square Footage 2,831 sqft
Price per Sqft $243
Subdivision Calle Lejos Estates
MLS Listing ID 6000184
Sold Date 04/15/20
Bedrooms 4
HOA Fees $62/ann
HOA Y/N Yes
Originating Board Arizona Regional Multiple Listing Service (ARMLS)
Year Built 1999
Annual Tax Amount $4,697
Tax Year 2019
Lot Size 0.526 Acres
Acres 0.53
Property Description
Warm and homey best describes this gorgeous ''Traditional'' custom home in the highly sought after neighborhood of Calle Lejos Estates. Home sits on over a 1/2 acre with beautiful mature trees and park like landscaping. Upon entering the home you will find gorgeous hickory floors with custom 7.5'' high baseboards throughout the living area. The kitchen boasts knotty alder cabinets, granite countertops and 18' 'x 18'' earth tone tiles. Bring the outside in through the french doors in the family room. Enjoy the two way fireplace from both the family room and dining room. Dining room features expansive windows to enjoy the beautiful backyard. Cozy up in the master bedroom with your own fireplace or open up the french doors and appreciate the beauty of the backyard. An entertainers dream featuring sparkling playpool with double waterfalls and spa. The backyard kitchen/bar includes a built-in 3 burner BBQ, stove top and cooler. For those cooler nights you will enjoy the gas fire pit; S'mores anyone. Looking to build your own shop or garage, there is plenty of room behind the RV gate. Home currently features concrete pad for RV parking. And let's not forget the large oversized 3 car garage with new epoxy floor for all you car lovers! This home is a MUST see to appreciate.
Master closet, laundry room shelves and desk in 4th bedroom all manufactured and installed by California Closets.
***Some furnishings available outside of escrow***
Location
State AZ
County Maricopa
Community Calle Lejos Estates
Direction 83rd Avenue south to Villa Lindo turn left. Take Villa Lindo to 81st Drive turn left to property.
Rooms
Other Rooms Family Room, BonusGame Room
Den/Bedroom Plus 6
Separate Den/Office Y
Interior
Interior Features Eat-in Kitchen, Vaulted Ceiling(s), Kitchen Island, Pantry, Double Vanity, Full Bth Master Bdrm, Separate Shwr & Tub, Tub with Jets, High Speed Internet, Granite Counters
Heating Natural Gas
Cooling Refrigeration, Programmable Thmstat, Ceiling Fan(s)
Flooring Carpet, Tile, Wood
Fireplaces Type 2 Fireplace, Two Way Fireplace, Fire Pit, Family Room, Master Bedroom, Gas
Fireplace Yes
Window Features Double Pane Windows
SPA Private
Laundry WshrDry HookUp Only
Exterior
Exterior Feature Covered Patio(s), Patio, Storage, Built-in Barbecue
Parking Features Electric Door Opener, Over Height Garage, RV Gate, Side Vehicle Entry
Garage Spaces 3.0
Garage Description 3.0
Fence Block
Pool Play Pool, Private
Utilities Available APS, SW Gas
Amenities Available Rental OK (See Rmks), Self Managed
View Mountain(s)
Roof Type Tile
Private Pool Yes
Building
Lot Description Sprinklers In Rear, Sprinklers In Front, Desert Back, Desert Front, Gravel/Stone Front, Gravel/Stone Back, Grass Back, Auto Timer H2O Front, Auto Timer H2O Back
Story 1
Builder Name Custom
Sewer Public Sewer
Water Pvt Water Company
Structure Type Covered Patio(s),Patio,Storage,Built-in Barbecue
New Construction No
Schools
Elementary Schools Terramar Elementary
Middle Schools Terramar Elementary
High Schools Sunrise Mountain High School
School District Peoria Unified School District
Others
HOA Name Calle Lejos Estates
HOA Fee Include Maintenance Grounds
Senior Community No
Tax ID 201-14-055
Ownership Fee Simple
Acceptable Financing Conventional
Horse Property N
Listing Terms Conventional
Financing Conventional
Special Listing Condition Owner/Agent
Read Less Info
Want to know what your home might be worth? Contact us for a FREE valuation!

Our team is ready to help you sell your home for the highest possible price ASAP

Copyright 2024 Arizona Regional Multiple Listing Service, Inc. All rights reserved.
Bought with My Home Group Real Estate

"My job is to find and attract mastery-based agents to the office, protect the culture, and make sure everyone is happy! "






