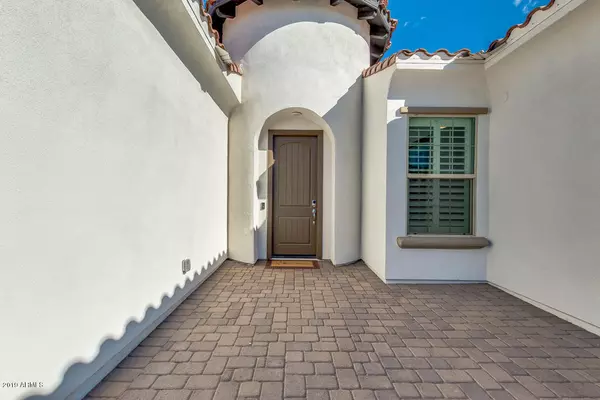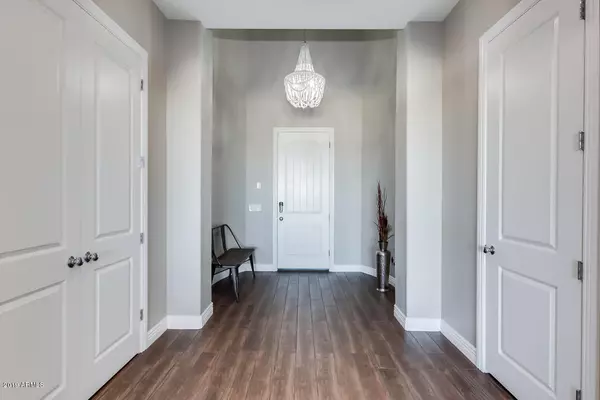$580,000
$608,500
4.7%For more information regarding the value of a property, please contact us for a free consultation.
5 Beds
2,673 SqFt
SOLD DATE : 02/05/2020
Key Details
Sold Price $580,000
Property Type Single Family Home
Sub Type Single Family - Detached
Listing Status Sold
Purchase Type For Sale
Square Footage 2,673 sqft
Price per Sqft $216
Subdivision Legacy Mountain Villas
MLS Listing ID 6002200
Sold Date 02/05/20
Style Spanish
Bedrooms 5
HOA Fees $120/mo
HOA Y/N Yes
Originating Board Arizona Regional Multiple Listing Service (ARMLS)
Year Built 2018
Annual Tax Amount $3,547
Tax Year 2019
Lot Size 0.258 Acres
Acres 0.26
Property Description
Motivated sellers! Premium Lot! Stunning Views! 5 bed / 4 bath gated mountainside home is located in an intimate luxury new home community- Legacy Mountain Villas. With all the right upgrades, this recently designed home boasts an open concept with a beautiful gourmet kitchen overlooking the dining and the expansive Great Room creating the heart of the home. The 4-panel multi-sliders from the Great Room opens up to the rear covered patio allowing a blend of indoor and outdoor living spaces. Large backyard with one-of-a-kind mountain views from all directions along with valley shimmering city light views. The kitchen features a stunning center island, 42'' cotton white stacked upper cabinets, bevel tile backsplash, and upgraded chef appliances. The owner's suite is luxurious with a spa-like bath offering, raised split vanities, freestanding tub, dual shower-head shower, and a his / her closet space. In addition, there is a pocket office, four secondary bedrooms - one with its own en-suite bath and a three-car split garage with a 220v outlet for electric vehicles. Conveniently located nearby, Diablo Spring Training Baseball Stadium, Raven Golf Club, and ASU Campus. Easy access to freeways, downtown Phoenix, and Sky Harbor Airport. Private access to South Mountain walking trails from within the neighborhood, and much more!
Location
State AZ
County Maricopa
Community Legacy Mountain Villas
Direction East to 42nd Place, South (Right) to Valencia Dr., Left through gate, right on 42nd Way to home on left before cul-de-sac.
Rooms
Master Bedroom Split
Den/Bedroom Plus 5
Separate Den/Office N
Interior
Interior Features Drink Wtr Filter Sys, No Interior Steps, Water Softener Owned
Heating Electric
Cooling Refrigeration, Ceiling Fan(s), Programmable Thmstat
Flooring Carpet, Tile
Fireplaces Number No Fireplace
Fireplaces Type No Fireplace
Fireplace No
Window Features ENERGY STAR Qualified Windows, Dual Pane, Low-E, Vinyl Frame
SPA None
Laundry Wshr/Dry HookUp Only, Inside
Exterior
Exterior Feature Covered Patio(s)
Garage Spaces 3.0
Garage Description 3.0
Fence Wrought Iron, Block
Pool No Pool2
Community Features BikingWalking Path, Gated Community2
Utilities Available SRP, SW Gas3
View Mountain View(s)2
Roof Type Tile
Building
Story 1
Builder Name CalAtlantic Homes, a Lennar Co
Sewer Sewer - Public
Water City Water
Architectural Style Spanish
Structure Type Covered Patio(s)
New Construction No
Schools
Elementary Schools Frank Elementary School
Middle Schools Fees College Preparatory Middle School
High Schools Mountain Pointe High School
School District Tempe Union High School District
Others
HOA Name Legacy Mountain
HOA Fee Include Maintenance Grounds, Street Maint
Senior Community No
Tax ID 301-18-061
Ownership Fee Simple
Acceptable Financing Conventional, Cash, VA Loan
Horse Property N
Listing Terms Conventional, Cash, VA Loan
Financing Conventional
Read Less Info
Want to know what your home might be worth? Contact us for a FREE valuation!

Our team is ready to help you sell your home for the highest possible price ASAP

Copyright 2024 Arizona Regional Multiple Listing Service, Inc. All rights reserved.
Bought with RETHINK Real Estate

"My job is to find and attract mastery-based agents to the office, protect the culture, and make sure everyone is happy! "






