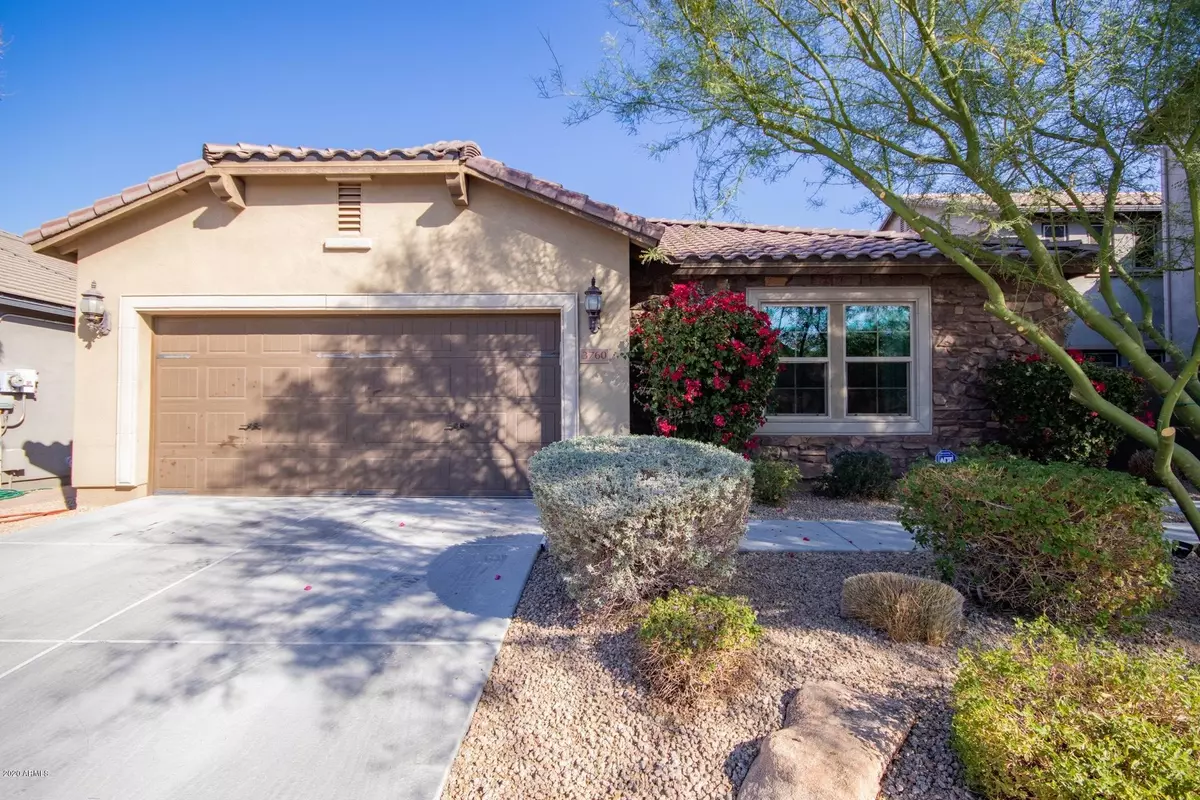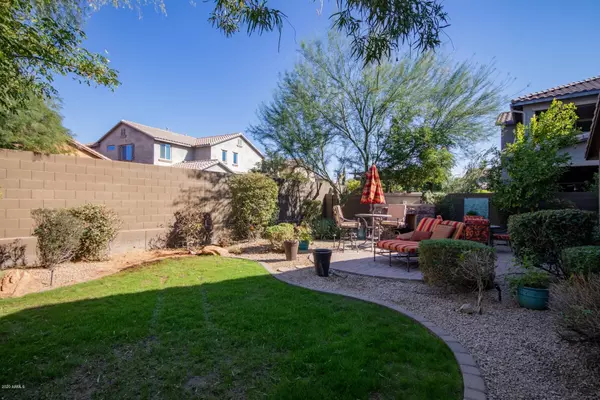$620,000
$630,000
1.6%For more information regarding the value of a property, please contact us for a free consultation.
4 Beds
3 Baths
2,415 SqFt
SOLD DATE : 12/28/2020
Key Details
Sold Price $620,000
Property Type Single Family Home
Sub Type Single Family - Detached
Listing Status Sold
Purchase Type For Sale
Square Footage 2,415 sqft
Price per Sqft $256
Subdivision Desert Ridge Superblock 11 Parcel 3
MLS Listing ID 6153066
Sold Date 12/28/20
Bedrooms 4
HOA Fees $142/mo
HOA Y/N Yes
Originating Board Arizona Regional Multiple Listing Service (ARMLS)
Year Built 2012
Annual Tax Amount $5,158
Tax Year 2020
Lot Size 6,600 Sqft
Acres 0.15
Property Description
Gorgeous north Phoenix home with a two-car garage and great curb appeal available in Desert Ridge. Excellent location, just minutes from the Loop 101, the 51 and lots of popular shopping, dining, and nightlife. Immaculately maintained interior features high ceilings, inviting custom paint tones, beautiful wood-look flooring, and a desirable great room floor plan, perfect for gathering friends and family. Spacious living area is enhanced with a charming stone fireplace. Open kitchen will delight any chef with gas cooking, ss appliances, granite counters, and an island w/breakfast bar seating. Double door entry to the large den. Master retreat includes a spa-inspired ensuite with dual vanities and a separate soaking tub and shower with tile and glass surround. Tranquil backyard with a lovely paver patio, a built-in fireplace, and lush green landscaping. This gem has it all. See it today.
Location
State AZ
County Maricopa
Community Desert Ridge Superblock 11 Parcel 3
Direction Google
Rooms
Den/Bedroom Plus 5
Separate Den/Office Y
Interior
Interior Features Eat-in Kitchen, Full Bth Master Bdrm
Heating Natural Gas
Cooling Refrigeration
Fireplaces Type 1 Fireplace
Fireplace Yes
SPA None
Laundry None
Exterior
Garage Spaces 2.0
Garage Description 2.0
Fence Block
Pool None
Utilities Available APS, SW Gas
Amenities Available None
Roof Type Composition
Private Pool No
Building
Lot Description Desert Back, Desert Front, Grass Back
Story 1
Builder Name Pulte
Sewer Public Sewer
Water City Water
New Construction No
Schools
Elementary Schools Wildfire Elementary School
Middle Schools Explorer Middle School
High Schools Pinnacle High School
School District Paradise Valley Unified District
Others
HOA Name Fireside
HOA Fee Include Maintenance Grounds
Senior Community No
Tax ID 212-39-769
Ownership Fee Simple
Acceptable Financing Cash, Conventional, FHA, VA Loan
Horse Property N
Listing Terms Cash, Conventional, FHA, VA Loan
Financing Conventional
Read Less Info
Want to know what your home might be worth? Contact us for a FREE valuation!

Our team is ready to help you sell your home for the highest possible price ASAP

Copyright 2024 Arizona Regional Multiple Listing Service, Inc. All rights reserved.
Bought with RE/MAX Signature

"My job is to find and attract mastery-based agents to the office, protect the culture, and make sure everyone is happy! "






