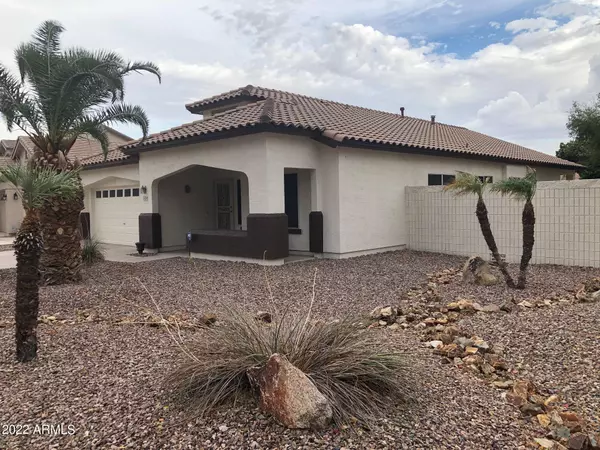$430,000
$450,000
4.4%For more information regarding the value of a property, please contact us for a free consultation.
4 Beds
2 Baths
2,080 SqFt
SOLD DATE : 10/14/2022
Key Details
Sold Price $430,000
Property Type Single Family Home
Sub Type Single Family - Detached
Listing Status Sold
Purchase Type For Sale
Square Footage 2,080 sqft
Price per Sqft $206
Subdivision Sunrise
MLS Listing ID 6449277
Sold Date 10/14/22
Bedrooms 4
HOA Fees $44/mo
HOA Y/N Yes
Originating Board Arizona Regional Multiple Listing Service (ARMLS)
Year Built 2001
Annual Tax Amount $1,925
Tax Year 2021
Lot Size 8,112 Sqft
Acres 0.19
Property Description
Welcome to this beautiful home in a great area. Owners have enjoyed calling this home, for 18 years and maintained and upgraded this property with great care. Many upgrades throughout the property. Custom plantation shutters, Corion countertops, upgraded designer cabinet doors, new pull out kitchen sink faucet, upgraded stainless steel disposal, replaced built-in microwave over range 2017, top of the line whisper quiet Frigidaire professional dishwasher 2012, upgraded Amana smooth top cook range 2020, large kitchen island, all interior doors are upgraded, ceiling fans in bedrooms, master bedroom walk-in closet has added built-in shelves, master bathroom new glass spring draft design upgrade shower enclosure 2020, dual sinks new Moen faucets, supply lines and new toilet MORE... upgraded cabinets, hall bathroom dual sinks, new Moen faucets, upgraded cabinets 2017, Family room has built-in multi shelf wall unit with glass, shelf and gas fireplace. Fourth bedroom upgraded double doors, 16 x 16 white colored ceramic tile laid on the diagonal, custom-made security door in the front. Garage has a sealed floor, new garage door opener with two remote controls, built-in custom floor to ceiling cabinets on three walls and a workbench. Upgraded 10 year warranty 50 gallon gas water heater 2019. Air conditioner and heater newly upgraded with a Carrier Infinity 16 seer. Extra ductwork was added with the new HVAC to balance the airflow throughout the house. Enjoy constant and consistent temperatures throughout the home; no hotspots or cold spots here. The HVAC is serviced two trips per year; one for Winter the other for Summer. Top-of-the-line programmable thermostat with two stages to preset temperatures for air conditioning and heating it switches back-and-forth automatically. Added blown in insulation (in 2014, $2500). Whirlpool Duet steam washer and dryer set will stay. Refrigerator in garage will stay for extra drinks to keep cold on those warm days.
Backyard. Low maintenance desert landscaping. Added 300 ft.² of artificial turf in the backyard. This is the state of the yard artificial turf uses a natural drainage for 8" strands. Built-in gas barbecue with storage cabinets set on the extended Flagstone patio. Split floor plan; two bedrooms in one area and two in the other. Recently painted the exterior with DUNN Edwards Everlast 10 year warranty 11/2020.
Full termite treatment around the exterior of the home with remainder of five year transferable warranty from 2020. New roof with double underlayment in 2020 with a 15 year transferable warranty. Extra window screens, garage shelves, tiles for the floor and roof tiles.
Location
State AZ
County Maricopa
Community Sunrise
Direction Head north on Litchfield Rd, Turn left onto Wigwam Blvd, Turn left onto 142nd Ln, Turn left on Indianola Ave.
Rooms
Den/Bedroom Plus 4
Separate Den/Office N
Interior
Interior Features Eat-in Kitchen, Double Vanity, Full Bth Master Bdrm
Heating Electric, ENERGY STAR Qualified Equipment
Cooling Refrigeration, ENERGY STAR Qualified Equipment
Flooring Carpet, Tile
Fireplaces Type 1 Fireplace, Gas
Fireplace Yes
Window Features Double Pane Windows
SPA None
Exterior
Garage Spaces 2.0
Garage Description 2.0
Fence Block
Pool None
Utilities Available APS, SW Gas
Roof Type Tile
Private Pool No
Building
Lot Description Desert Front, Synthetic Grass Back
Story 1
Builder Name Fulton Homes
Sewer Public Sewer
Water City Water
New Construction No
Schools
Elementary Schools Litchfield Elementary School
Middle Schools Western Sky Middle School
High Schools Millennium High School
School District Agua Fria Union High School District
Others
HOA Name Sunrise at Wigwam
HOA Fee Include Maintenance Grounds
Senior Community No
Tax ID 508-01-271
Ownership Fee Simple
Acceptable Financing Cash, Conventional, FHA, VA Loan
Horse Property N
Listing Terms Cash, Conventional, FHA, VA Loan
Financing Conventional
Read Less Info
Want to know what your home might be worth? Contact us for a FREE valuation!

Our team is ready to help you sell your home for the highest possible price ASAP

Copyright 2024 Arizona Regional Multiple Listing Service, Inc. All rights reserved.
Bought with HomeSmart

"My job is to find and attract mastery-based agents to the office, protect the culture, and make sure everyone is happy! "






