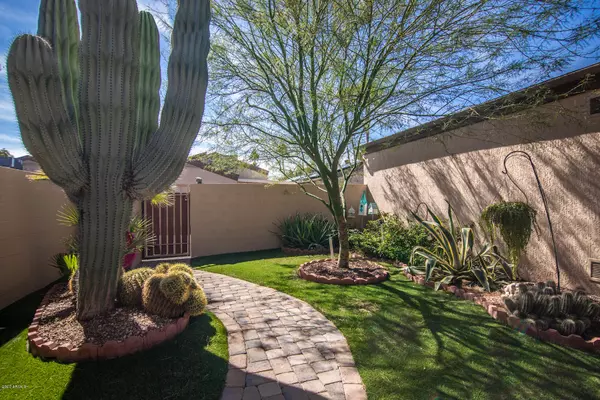$225,000
$234,900
4.2%For more information regarding the value of a property, please contact us for a free consultation.
2 Beds
2 Baths
1,128 SqFt
SOLD DATE : 04/23/2020
Key Details
Sold Price $225,000
Property Type Single Family Home
Sub Type Single Family - Detached
Listing Status Sold
Purchase Type For Sale
Square Footage 1,128 sqft
Price per Sqft $199
Subdivision Sun City West 32 Lot 1-111 Amended
MLS Listing ID 6044744
Sold Date 04/23/20
Style Ranch
Bedrooms 2
HOA Fees $180/mo
HOA Y/N Yes
Originating Board Arizona Regional Multiple Listing Service (ARMLS)
Year Built 1991
Annual Tax Amount $957
Tax Year 2019
Lot Size 283 Sqft
Acres 0.01
Property Description
UPDATED cozy home!!!! Enjoy your new space and area to entertain guests. This renovated floor plan is open, light and airy. Walk through the front gate and enter into an oasis of beautiful landscaping. From the great room you can watch humming birds enjoy the inviting back courtyard area that feels like a your own botanical garden. A large saguaro cactus sits at the end of the paver walkway. Patio has southern exposure adding natural light into the great room while the bedrooms are more shaded. All new wood floors, complimented by a white kitchen, newer counters and stainless steel appliances. Washer and Dryer Included! Garage has room for 1 + golf cart w/out storage cabinets. Located close to RH Johnson Rec Center. Ignore days on market, home had tenants and is now vacant.
Location
State AZ
County Maricopa
Community Sun City West 32 Lot 1-111 Amended
Direction One Block West of RH Johnson and then North on Greenview, Silk Oak Court, second home on the right is 20005 N. Greenview
Rooms
Other Rooms Great Room
Master Bedroom Not split
Den/Bedroom Plus 2
Separate Den/Office N
Interior
Interior Features Breakfast Bar, No Interior Steps, Full Bth Master Bdrm
Heating Natural Gas
Cooling Refrigeration
Flooring Carpet, Tile, Wood
Fireplaces Number No Fireplace
Fireplaces Type None
Fireplace No
Window Features Double Pane Windows
SPA None
Exterior
Exterior Feature Covered Patio(s), Patio, Private Yard
Parking Features Attch'd Gar Cabinets, Electric Door Opener
Garage Spaces 1.5
Garage Description 1.5
Fence Block
Pool None
Landscape Description Irrigation Back, Irrigation Front
Community Features Community Spa Htd, Community Spa, Community Pool Htd, Community Pool, Transportation Svcs, Community Media Room, Golf, Tennis Court(s), Racquetball, Clubhouse, Fitness Center
Utilities Available APS, SW Gas
Roof Type Composition
Private Pool No
Building
Lot Description Gravel/Stone Front, Gravel/Stone Back, Synthetic Grass Back, Auto Timer H2O Front, Auto Timer H2O Back, Irrigation Front, Irrigation Back
Story 1
Builder Name Del Webb
Sewer Public Sewer
Water City Water
Architectural Style Ranch
Structure Type Covered Patio(s),Patio,Private Yard
New Construction No
Schools
Elementary Schools Adult
Middle Schools Adult
High Schools Adult
School District Out Of Area
Others
HOA Name Indian Wells
HOA Fee Include Pest Control,Maintenance Grounds,Trash,Maintenance Exterior
Senior Community Yes
Tax ID 232-22-445
Ownership Fee Simple
Acceptable Financing Cash, Conventional
Horse Property N
Listing Terms Cash, Conventional
Financing Cash
Special Listing Condition Age Restricted (See Remarks)
Read Less Info
Want to know what your home might be worth? Contact us for a FREE valuation!

Our team is ready to help you sell your home for the highest possible price ASAP

Copyright 2024 Arizona Regional Multiple Listing Service, Inc. All rights reserved.
Bought with HomeSmart

"My job is to find and attract mastery-based agents to the office, protect the culture, and make sure everyone is happy! "






