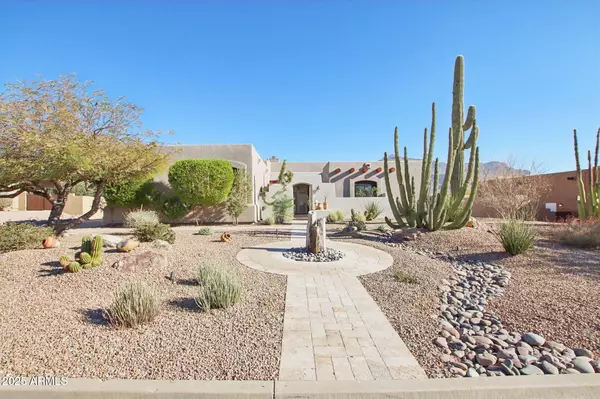4 Beds
2.5 Baths
1,928 SqFt
4 Beds
2.5 Baths
1,928 SqFt
OPEN HOUSE
Sat Mar 01, 11:00am - 2:00pm
Sun Mar 02, 11:00am - 2:00pm
Key Details
Property Type Single Family Home
Sub Type Single Family - Detached
Listing Status Active
Purchase Type For Sale
Square Footage 1,928 sqft
Price per Sqft $427
Subdivision Gold Canyon East
MLS Listing ID 6827480
Bedrooms 4
HOA Fees $297/ann
HOA Y/N Yes
Originating Board Arizona Regional Multiple Listing Service (ARMLS)
Year Built 1998
Annual Tax Amount $4,849
Tax Year 2024
Lot Size 0.316 Acres
Acres 0.32
Property Sub-Type Single Family - Detached
Property Description
The side-entry garage is a standout feature, providing extra storage space and a temperature-controlled environment, making it an ideal spot for all your gear, tools, or personal items Inside, the home is fully furnished, offering a turnkey living experience. It boasts newer, high-quality Anderson windows and sliding doors, ensuring maximum energy efficiency and an abundance of natural light throughout the home. Freshly painted on the exterior, the home also features a newly installed rolled roof, providing peace of mind for years to come.
The updated primary bathroom is a true retreat, offering a luxurious roll-in shower and heated tile floors, which extend into the primary bedroom, adding an extra layer of comfort and warmth. With its thoughtful updates and carefully curated features, this home combines modern elegance with practical functionality, offering a perfect blend of luxury, comfort, and investment potential. Whether you're looking for a full-time residence, a vacation getaway, or a lucrative rental, this home has it all.
Location
State AZ
County Pinal
Community Gold Canyon East
Direction Head Northeast on Superstition Mountain Dr, Right on Don Donnelly Trail (about 2.1 mi) which becomes on Golden Rim Cir, Right on Gold Canyon Dr, Left on Little Nugget Way. Property will be on left.
Rooms
Other Rooms Guest Qtrs-Sep Entrn, Great Room
Den/Bedroom Plus 4
Separate Den/Office N
Interior
Interior Features Eat-in Kitchen, Breakfast Bar, 9+ Flat Ceilings, Drink Wtr Filter Sys, Furnished(See Rmrks), No Interior Steps, Pantry, Double Vanity, Full Bth Master Bdrm, Separate Shwr & Tub, High Speed Internet, Granite Counters
Heating Electric
Cooling Ceiling Fan(s), Mini Split, Programmable Thmstat, Refrigeration
Flooring Carpet, Tile
Fireplaces Number 1 Fireplace
Fireplaces Type 1 Fireplace, Fire Pit, Living Room
Fireplace Yes
Window Features Dual Pane,ENERGY STAR Qualified Windows,Vinyl Frame
SPA Heated,Private
Exterior
Exterior Feature Covered Patio(s), Patio, Private Yard, Built-in Barbecue
Parking Features Attch'd Gar Cabinets, Dir Entry frm Garage, Electric Door Opener, Side Vehicle Entry
Garage Spaces 2.0
Garage Description 2.0
Fence Block
Pool Variable Speed Pump, Heated, Private
Community Features Biking/Walking Path
Amenities Available Management, Rental OK (See Rmks)
View Mountain(s)
Roof Type Built-Up
Accessibility Bath Roll-In Shower
Private Pool Yes
Building
Lot Description Sprinklers In Rear, Sprinklers In Front, Desert Back, Desert Front, Synthetic Grass Back
Story 1
Builder Name NA
Sewer Private Sewer
Water Pvt Water Company
Structure Type Covered Patio(s),Patio,Private Yard,Built-in Barbecue
New Construction No
Schools
Elementary Schools Peralta Trail Elementary School
Middle Schools Cactus Canyon Junior High
High Schools Apache Junction High School
School District Apache Junction Unified District
Others
HOA Name Gold Canyon East
HOA Fee Include Maintenance Grounds
Senior Community No
Tax ID 104-74-070
Ownership Fee Simple
Acceptable Financing Conventional, FHA, VA Loan
Horse Property N
Listing Terms Conventional, FHA, VA Loan
Virtual Tour https://www.zillow.com/view-imx/e9cc82e2-c9b5-4e57-afb0-93058eb18d4b?wl=true&setAttribution=mls&initialViewType=pano

Copyright 2025 Arizona Regional Multiple Listing Service, Inc. All rights reserved.
"My job is to find and attract mastery-based agents to the office, protect the culture, and make sure everyone is happy! "






