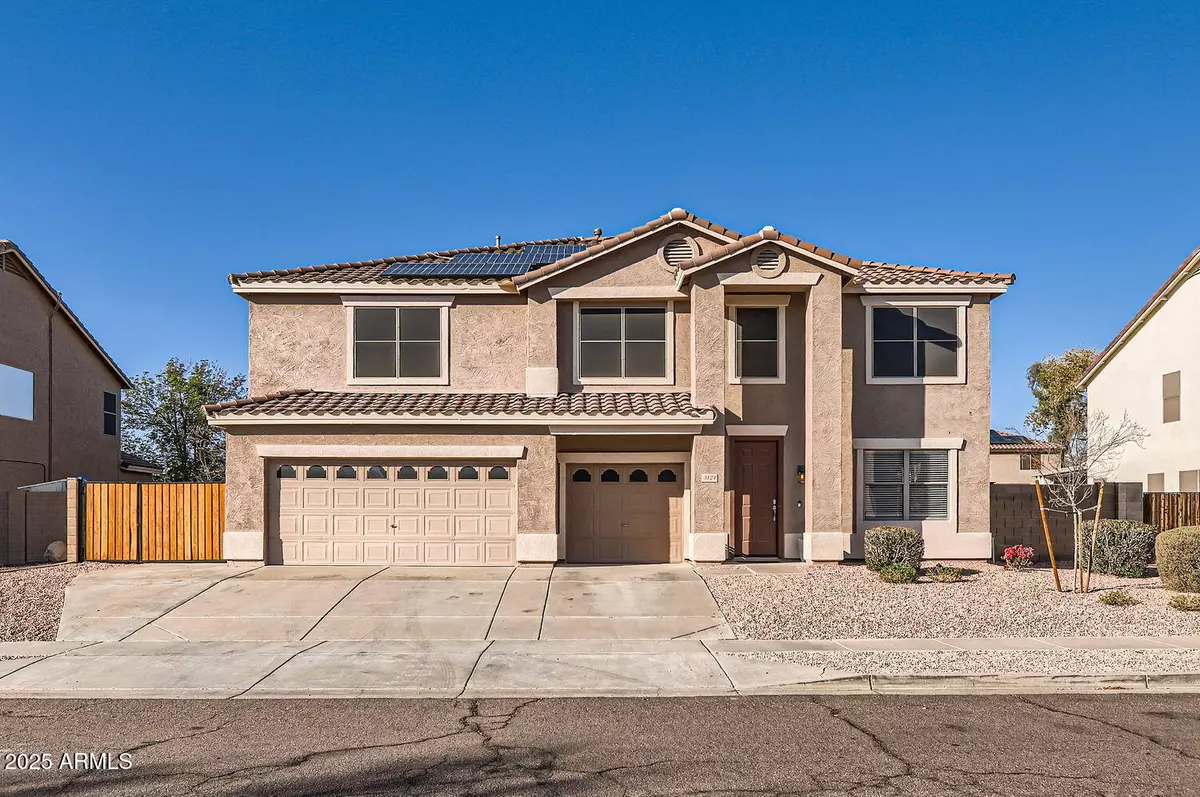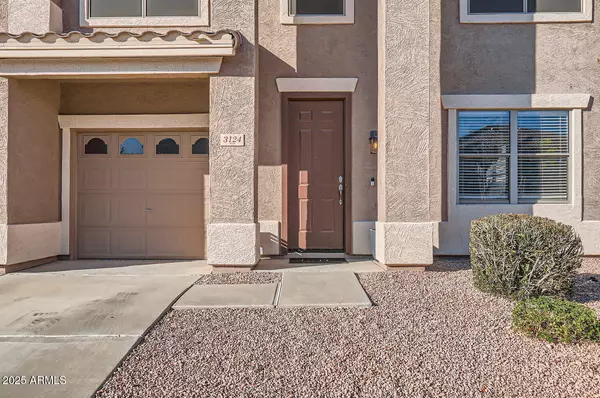7 Beds
3.5 Baths
3,969 SqFt
7 Beds
3.5 Baths
3,969 SqFt
Key Details
Property Type Single Family Home
Sub Type Single Family - Detached
Listing Status Active
Purchase Type For Sale
Square Footage 3,969 sqft
Price per Sqft $188
Subdivision Arizona Hillcrest
MLS Listing ID 6826856
Bedrooms 7
HOA Fees $165/qua
HOA Y/N Yes
Originating Board Arizona Regional Multiple Listing Service (ARMLS)
Year Built 2001
Annual Tax Amount $2,814
Tax Year 2024
Lot Size 10,000 Sqft
Acres 0.23
Property Sub-Type Single Family - Detached
Property Description
Location
State AZ
County Maricopa
Community Arizona Hillcrest
Direction Go north on 35th Ave to Bajada Dr. Right on Bajada, andquick right on 32nd Dr, left on Redbird, home is on the left.
Rooms
Other Rooms Loft, Family Room
Master Bedroom Split
Den/Bedroom Plus 8
Separate Den/Office N
Interior
Interior Features Master Downstairs, Eat-in Kitchen, Breakfast Bar, Soft Water Loop, Pantry, Double Vanity, Full Bth Master Bdrm, Separate Shwr & Tub, High Speed Internet, Granite Counters
Heating Natural Gas
Cooling Ceiling Fan(s), Programmable Thmstat, Refrigeration
Flooring Vinyl
Fireplaces Number No Fireplace
Fireplaces Type None
Fireplace No
Window Features Dual Pane
SPA None
Exterior
Exterior Feature Covered Patio(s), Playground, Storage
Parking Features Dir Entry frm Garage, Electric Door Opener, RV Gate, RV Access/Parking
Garage Spaces 3.0
Garage Description 3.0
Fence Block
Pool None
Community Features Near Bus Stop, Playground, Biking/Walking Path
Amenities Available Management, Rental OK (See Rmks), VA Approved Prjct
View Mountain(s)
Roof Type Tile
Private Pool No
Building
Lot Description Desert Front, Gravel/Stone Back, Synthetic Grass Back
Story 2
Builder Name KB Homes
Sewer Public Sewer
Water City Water
Structure Type Covered Patio(s),Playground,Storage
New Construction No
Schools
Elementary Schools Stetson Hills School
Middle Schools Stetson Hills School
High Schools Sandra Day O'Connor High School
School District Deer Valley Unified District
Others
HOA Name AAM
HOA Fee Include Maintenance Grounds
Senior Community No
Tax ID 205-03-063
Ownership Fee Simple
Acceptable Financing Conventional, VA Loan
Horse Property N
Listing Terms Conventional, VA Loan

Copyright 2025 Arizona Regional Multiple Listing Service, Inc. All rights reserved.
"My job is to find and attract mastery-based agents to the office, protect the culture, and make sure everyone is happy! "






