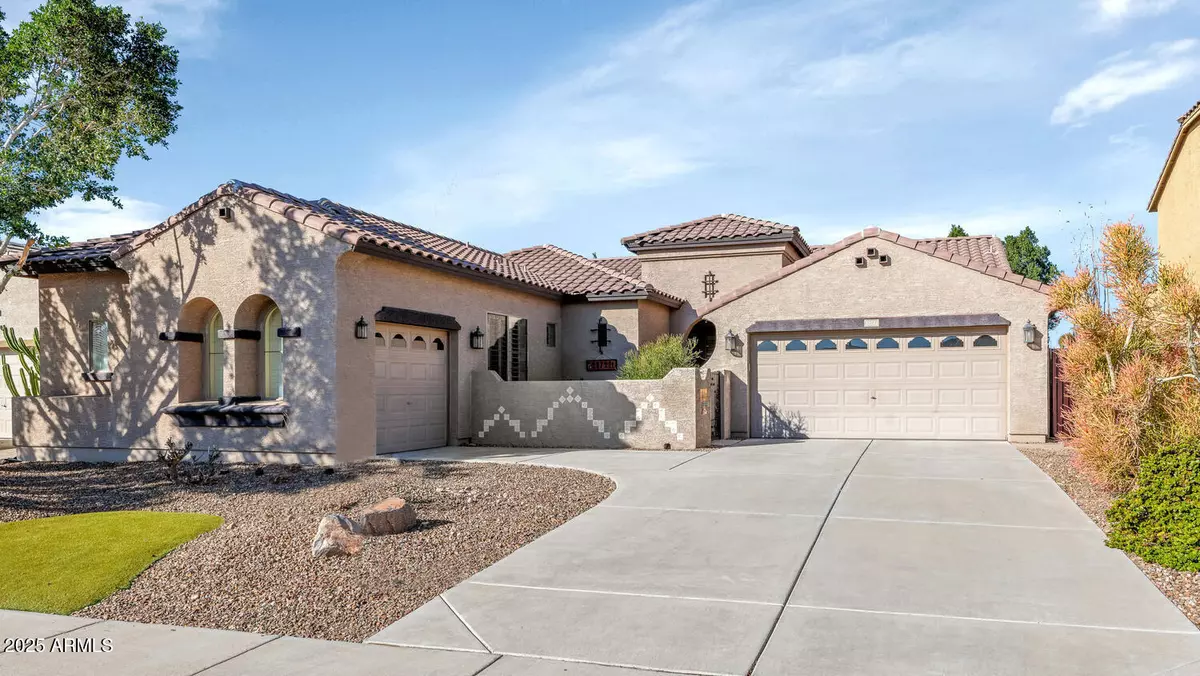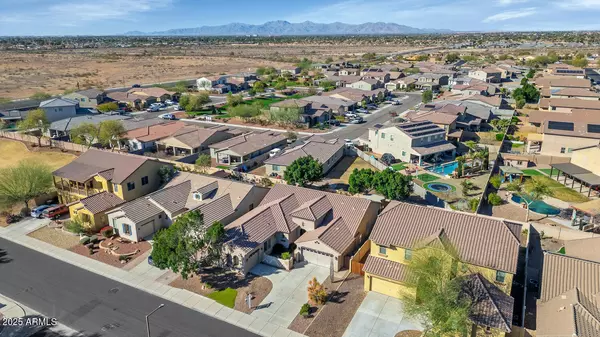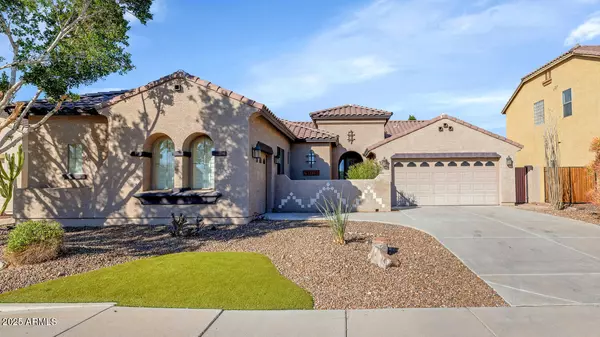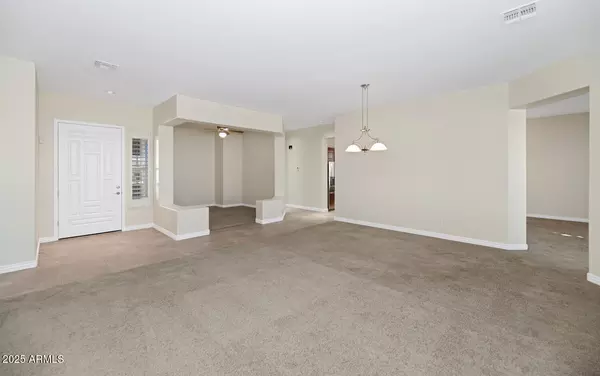3 Beds
2 Baths
2,599 SqFt
3 Beds
2 Baths
2,599 SqFt
Key Details
Property Type Single Family Home
Sub Type Single Family - Detached
Listing Status Active
Purchase Type For Sale
Square Footage 2,599 sqft
Price per Sqft $224
Subdivision Crossriver Unit 8
MLS Listing ID 6825281
Style Spanish
Bedrooms 3
HOA Fees $84/qua
HOA Y/N Yes
Originating Board Arizona Regional Multiple Listing Service (ARMLS)
Year Built 2007
Annual Tax Amount $3,046
Tax Year 2024
Lot Size 7,475 Sqft
Acres 0.17
Property Sub-Type Single Family - Detached
Property Description
Location
State AZ
County Maricopa
Community Crossriver Unit 8
Direction Deer Valley Rd, W to Williams Rd to 120th Ln, North, to property.
Rooms
Other Rooms Family Room
Master Bedroom Split
Den/Bedroom Plus 4
Separate Den/Office Y
Interior
Interior Features Breakfast Bar, 9+ Flat Ceilings, Soft Water Loop, Kitchen Island, Pantry, Double Vanity, Full Bth Master Bdrm, High Speed Internet
Heating Electric
Cooling Refrigeration
Flooring Carpet, Tile
Fireplaces Number No Fireplace
Fireplaces Type None
Fireplace No
Window Features Dual Pane
SPA None
Exterior
Exterior Feature Covered Patio(s), Gazebo/Ramada, Patio
Garage Spaces 3.0
Garage Description 3.0
Fence Block
Pool Private
Community Features Pickleball Court(s), Playground
Amenities Available Management
Roof Type Tile
Private Pool Yes
Building
Lot Description Desert Back, Desert Front, Synthetic Grass Frnt
Story 1
Builder Name Morrison Homes
Sewer Public Sewer
Water Pvt Water Company
Architectural Style Spanish
Structure Type Covered Patio(s),Gazebo/Ramada,Patio
New Construction No
Schools
Elementary Schools Zuni Hills Elementary School
Middle Schools Zuni Hills Elementary School
High Schools Liberty High School
School District Peoria Unified School District
Others
HOA Name Crossriver HOA
HOA Fee Include Maintenance Grounds
Senior Community No
Tax ID 503-88-279
Ownership Fee Simple
Acceptable Financing Conventional, FHA, VA Loan
Horse Property N
Listing Terms Conventional, FHA, VA Loan

Copyright 2025 Arizona Regional Multiple Listing Service, Inc. All rights reserved.
"My job is to find and attract mastery-based agents to the office, protect the culture, and make sure everyone is happy! "






