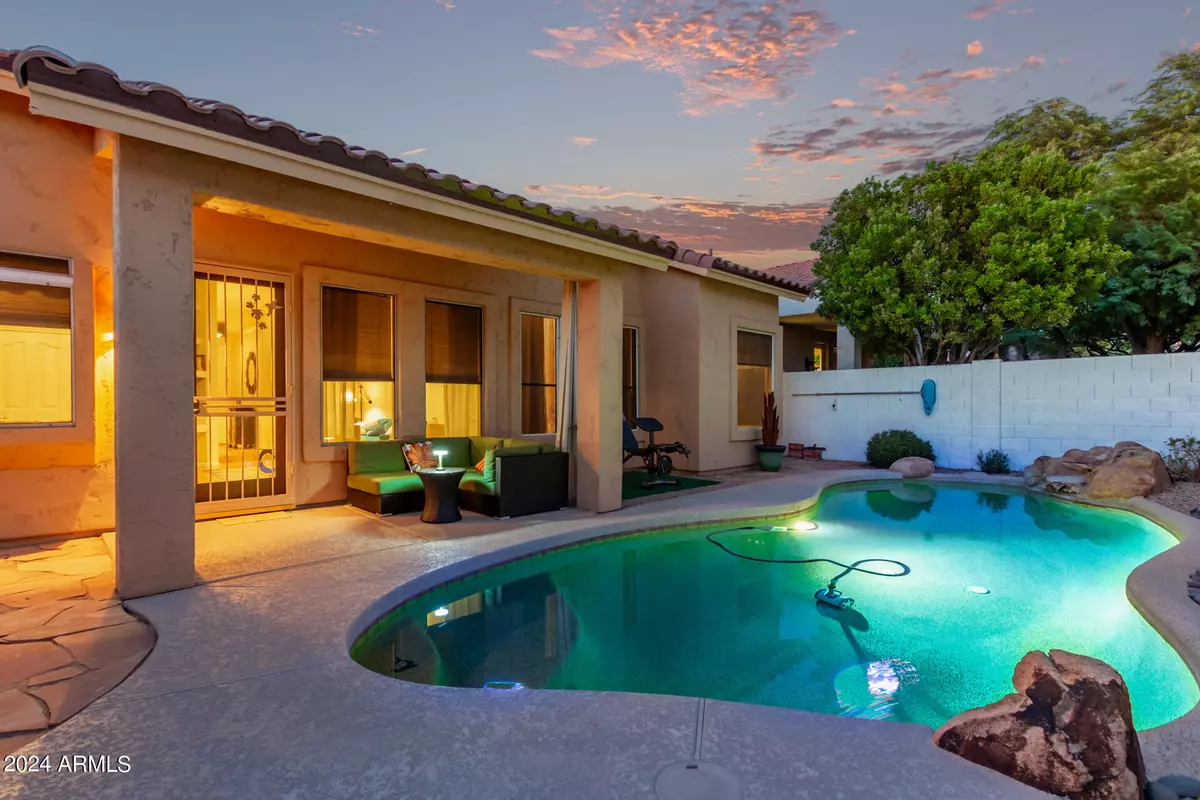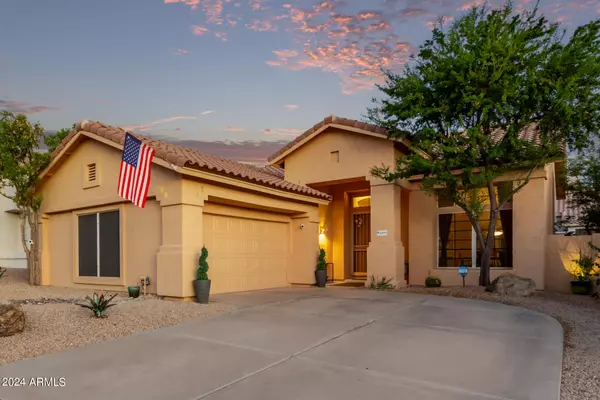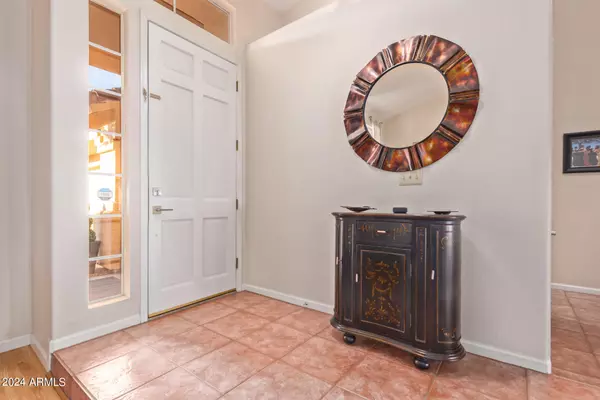
3 Beds
2 Baths
1,588 SqFt
3 Beds
2 Baths
1,588 SqFt
Key Details
Property Type Single Family Home
Sub Type Single Family - Detached
Listing Status Pending
Purchase Type For Sale
Square Footage 1,588 sqft
Price per Sqft $362
Subdivision Tatum Ranch Parcel 12 Unit 2
MLS Listing ID 6757781
Bedrooms 3
HOA Fees $81/qua
HOA Y/N Yes
Originating Board Arizona Regional Multiple Listing Service (ARMLS)
Year Built 1991
Annual Tax Amount $1,489
Tax Year 2023
Lot Size 5,297 Sqft
Acres 0.12
Property Description
The contemporary kitchen is a chef's dream, featuring elegant granite countertops, stainless steel appliances, and a spacious pantry. Unwind in the luxurious master suite, complete with double sinks, a large walk-in shower, and a soothing soaking tub.
Step outside to your personal oasis, featuring a sparkling pebble-tec pool with a captivating boulder water feature. The covered patio is perfect for outdoor entertaining, while the easy-care landscaping allows you to relax and enjoy. Located within walking distance of scenic hiking trails and Desert Willow Park, which features a large playground, basketball courts, and sports fields, this home is ideal for an active lifestyle. You'll also find a variety of dining and shopping options just minutes away at Tatum Ranch Center. Don't miss out on this incredible opportunity!
Location
State AZ
County Maricopa
Community Tatum Ranch Parcel 12 Unit 2
Direction From Cave Creek Rd, go west on Desert Willow Pkwy W, right on N 42nd Way, left on E Wildcat Dr. Home is on right.
Rooms
Other Rooms Great Room
Den/Bedroom Plus 3
Separate Den/Office N
Interior
Interior Features Breakfast Bar, Vaulted Ceiling(s), Kitchen Island, Pantry, Double Vanity, Full Bth Master Bdrm, Separate Shwr & Tub, High Speed Internet
Heating Electric
Cooling Refrigeration, Ceiling Fan(s)
Fireplaces Number No Fireplace
Fireplaces Type None
Fireplace No
SPA None
Exterior
Exterior Feature Covered Patio(s)
Garage Spaces 2.0
Garage Description 2.0
Fence Block
Pool Fenced, Private
Amenities Available Management
Waterfront No
Roof Type Tile,Concrete
Private Pool Yes
Building
Lot Description Desert Back, Desert Front
Story 1
Builder Name Unknown
Sewer Public Sewer
Water City Water
Structure Type Covered Patio(s)
New Construction Yes
Schools
Elementary Schools Desert Willow Elementary School - Cave Creek
Middle Schools Sonoran Trails Middle School
High Schools Cactus Shadows High School
School District Cave Creek Unified District
Others
HOA Name Tatum Ranch
HOA Fee Include Maintenance Grounds,Street Maint
Senior Community No
Tax ID 211-62-555
Ownership Fee Simple
Acceptable Financing FannieMae (HomePath), Conventional, 1031 Exchange, VA Loan
Horse Property N
Listing Terms FannieMae (HomePath), Conventional, 1031 Exchange, VA Loan

Copyright 2024 Arizona Regional Multiple Listing Service, Inc. All rights reserved.

"My job is to find and attract mastery-based agents to the office, protect the culture, and make sure everyone is happy! "






