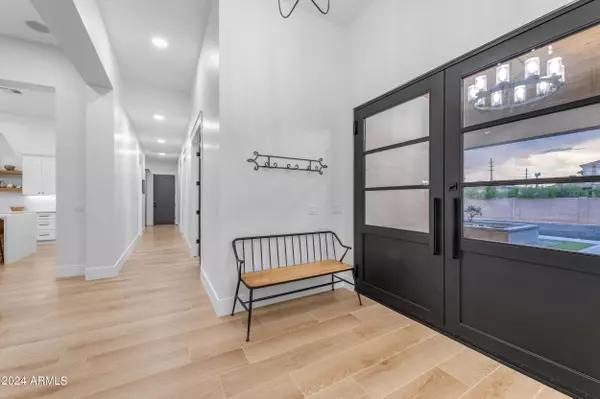$1,675,000
$1,700,000
1.5%For more information regarding the value of a property, please contact us for a free consultation.
5 Beds
3.5 Baths
3,835 SqFt
SOLD DATE : 10/28/2024
Key Details
Sold Price $1,675,000
Property Type Single Family Home
Sub Type Single Family - Detached
Listing Status Sold
Purchase Type For Sale
Square Footage 3,835 sqft
Price per Sqft $436
Subdivision Josh Weeks Enterprises Mld
MLS Listing ID 6746363
Sold Date 10/28/24
Style Other (See Remarks)
Bedrooms 5
HOA Y/N No
Originating Board Arizona Regional Multiple Listing Service (ARMLS)
Year Built 2024
Annual Tax Amount $2,324
Tax Year 2023
Lot Size 1.111 Acres
Acres 1.11
Property Description
This new construction custom home is in a gated community but is exempt from the HOA! Features a chef's kitchen with top of the line Dacor 30'' fridge, 30'' freezer with two styles of ice, and 36'' dual-fuel steam range with 42'' high volume vent hood, an incredibly quiet Bosch dishwasher, granite composite workstation sink, quartz counters throughout, butler pantry with built in convection oven microwave, and hidden outlets under the cabinets and island. Living room features a built-in electric fireplace, ceiling mounted surround sound speakers, 12' double slider door, and floor outlets under the couch. 4 bedrooms have ensuites and walk-in closets; bedroom 5 is currently set up as an office. Owner's suite is split from the other bedrooms and the ensuite features a deep soaking bathtub... with fast-fill faucet, large curbless shower with two heads and a wand, and spacious walk-in closet. Bedroom 5/Office includes French doors and two closets plus a networking cabinet. Hardwired internet to all TVs and mesh network. Lavish laundry room has electric and gas for the dryer and ample storage including an outlet in the pantry cabinet to charge cordless vacuum. ~400 sqft gym with rubber flooring, ceiling speakers, r/o water bottle filler, and direct access to garage. Dedicated outlet for fridge/freezer in laundry and garage. Oversized 4 car garage features insulated garage doors, electric vehicle pre-wire, smart openers, epoxy floor, utility sink, tankless water heater, and water softener. Exterior features farmhouse sconces, under-eave lighting, backyard flood lights, and holiday under-eave outlets. Back patio features ceiling speakers and is plumbed for a built-in BBQ and overhead heater. View fencing and gate to canal makes the property feel even larger and provides access to paths and fishing. Natural gas stub at power panel for backup generator. Ceilings in living areas and bedroom 5/office are 12'; all other ceilings are 10'. Starlink internet. Hardwired security system. Motorized blackout sun shades throughout. Zoning allows for an additional dwelling to be built on the property. Electric panel is oversized at 400 amps; septic is also 1,000 gallons oversized to accommodate a future 3 bed, 2 bath guest house. Electrical conduit pre-run under backyard turf to allow for pool/spa. Horses, livestock, chickens, and other animals allowed!
Location
State AZ
County Maricopa
Community Josh Weeks Enterprises Mld
Direction East on Baseline to Nielson St; South on Nielson to gravel driveway; West on Driveway to Home
Rooms
Other Rooms ExerciseSauna Room, BonusGame Room
Master Bedroom Split
Den/Bedroom Plus 6
Separate Den/Office N
Interior
Interior Features Eat-in Kitchen, Breakfast Bar, 9+ Flat Ceilings, Drink Wtr Filter Sys, No Interior Steps, Soft Water Loop, Wet Bar, Kitchen Island, Pantry, Double Vanity, Full Bth Master Bdrm, Separate Shwr & Tub, High Speed Internet, Granite Counters
Heating Natural Gas, Ceiling
Cooling Refrigeration, Programmable Thmstat, Ceiling Fan(s)
Flooring Tile
Fireplaces Number 1 Fireplace
Fireplaces Type 1 Fireplace, Family Room
Fireplace Yes
Window Features Sunscreen(s),Dual Pane,Low-E,Vinyl Frame
SPA None
Exterior
Exterior Feature Circular Drive, Covered Patio(s), Playground, Patio, RV Hookup
Parking Features Attch'd Gar Cabinets, Dir Entry frm Garage, Electric Door Opener, Extnded Lngth Garage, Over Height Garage, RV Access/Parking, Electric Vehicle Charging Station(s)
Garage Spaces 4.0
Garage Description 4.0
Fence Block, Wrought Iron
Pool None
Community Features Gated Community
Amenities Available None
Roof Type Tile,Metal,Rolled/Hot Mop
Accessibility Accessible Door 32in+ Wide, Zero-Grade Entry, Bath Roll-In Shower
Private Pool No
Building
Lot Description Waterfront Lot, Cul-De-Sac, Dirt Back, Gravel/Stone Front, Synthetic Grass Frnt, Synthetic Grass Back
Story 1
Builder Name Hansen Custom Homes
Sewer Septic in & Cnctd, Septic Tank
Water City Water
Architectural Style Other (See Remarks)
Structure Type Circular Drive,Covered Patio(s),Playground,Patio,RV Hookup
New Construction Yes
Schools
Elementary Schools Val Vista Lakes Elementary School
Middle Schools Greenfield Junior High School
High Schools Gilbert High School
School District Gilbert Unified District
Others
HOA Fee Include No Fees
Senior Community No
Tax ID 304-11-988
Ownership Fee Simple
Acceptable Financing Conventional, FHA, VA Loan
Horse Property Y
Horse Feature Auto Water, Bridle Path Access, Corral(s)
Listing Terms Conventional, FHA, VA Loan
Financing Conventional
Special Listing Condition Owner/Agent
Read Less Info
Want to know what your home might be worth? Contact us for a FREE valuation!

Our team is ready to help you sell your home for the highest possible price ASAP

Copyright 2024 Arizona Regional Multiple Listing Service, Inc. All rights reserved.
Bought with HomeSmart Lifestyles

"My job is to find and attract mastery-based agents to the office, protect the culture, and make sure everyone is happy! "






