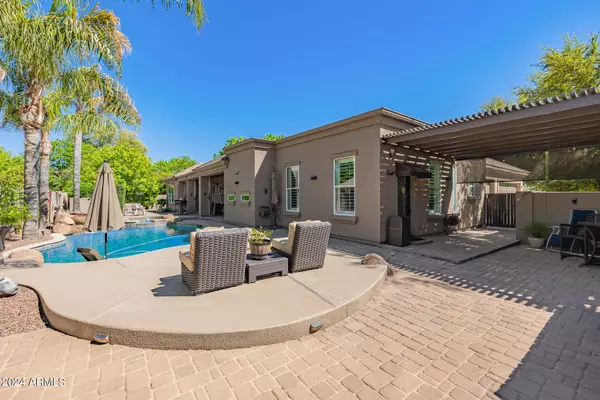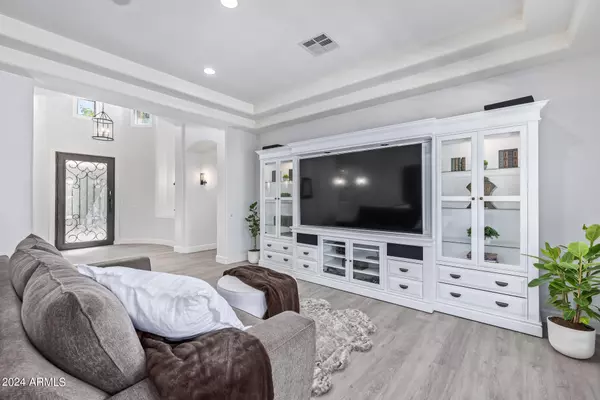$1,715,000
$1,800,000
4.7%For more information regarding the value of a property, please contact us for a free consultation.
6 Beds
4.5 Baths
4,240 SqFt
SOLD DATE : 10/07/2024
Key Details
Sold Price $1,715,000
Property Type Single Family Home
Sub Type Single Family - Detached
Listing Status Sold
Purchase Type For Sale
Square Footage 4,240 sqft
Price per Sqft $404
Subdivision Higley Groves West
MLS Listing ID 6686895
Sold Date 10/07/24
Bedrooms 6
HOA Fees $141/mo
HOA Y/N Yes
Originating Board Arizona Regional Multiple Listing Service (ARMLS)
Year Built 2002
Annual Tax Amount $4,472
Tax Year 2023
Lot Size 0.421 Acres
Acres 0.42
Property Description
Absolutely Gorgeous, One of a Kind Luxury home on the tree lined streets of Higley Groves. This Impeccably maintained property on Almost 1/2 Acre Corner Lot, Recently added a Next Gen/In-Law Style Apartment with Full Kitchen, Bathroom, Laundry Room & Bedroom with it's own Private Entrance - it's Stunning! The home also features a 300 sq ft Casita with Spacious Living area/bedroom, Full Bath & Walk in Closet. The Main home was recently Updated with new Flooring, Lighting & Paint & has a great Chef's Kitchen with 48'' Ge Monogram 6 Burner Stove & other High end Appliances, including wine fridge. Huge Island & plenty of work space. Side by Side 3 Car Garage (not tandem). More... Custom Stone Feature Walls in Family Room & at the end of the hallway. Primary bedroom has Door to Outside Patio area and Spa, plus large bathroom with jetted tub. Secondary bedrooms are all spacious. Wait until you see the backyard, you'll never want to leave! Pool has a Baja Shelf for lounging, a Swim up Bar/Table, Spa and Built-in Gas Fire Pit on the deck. There is So much Space to Entertain or just Relax. Covered Patio and a Pergola provide plenty of shade to Entertain all the time. Plantation Shutters Throughout along with Beautiful Tray and Coffered Ceiling detail. Plus, the Landscaping is top notch, with Lots of Paver Detail Front and Back. It looks like a Lovely park. Nearby Walking Trails lead to Gilbert Riparian Preserve and the Location is Close to shopping, dining and more.
Location
State AZ
County Maricopa
Community Higley Groves West
Direction From 202, North on Higley to Park, East on Park to N Prairie to Page Ct
Rooms
Other Rooms Guest Qtrs-Sep Entrn, Great Room, Family Room
Den/Bedroom Plus 6
Separate Den/Office N
Interior
Interior Features 9+ Flat Ceilings, Kitchen Island, Double Vanity, Full Bth Master Bdrm, Separate Shwr & Tub, Tub with Jets, High Speed Internet, Granite Counters
Heating Natural Gas
Cooling Refrigeration, Ceiling Fan(s)
Fireplaces Type Fire Pit
Fireplace Yes
Window Features Dual Pane
SPA Heated,Private
Laundry WshrDry HookUp Only
Exterior
Exterior Feature Covered Patio(s), Patio, Separate Guest House
Parking Features Dir Entry frm Garage, Electric Door Opener, Side Vehicle Entry
Garage Spaces 3.0
Garage Description 3.0
Fence Block
Pool Play Pool, Private
Community Features Playground, Biking/Walking Path
Amenities Available Management
Roof Type Tile
Private Pool Yes
Building
Lot Description Sprinklers In Rear, Sprinklers In Front, Corner Lot, Grass Front, Grass Back, Auto Timer H2O Front, Auto Timer H2O Back
Story 1
Builder Name Trend
Sewer Public Sewer
Water City Water
Structure Type Covered Patio(s),Patio, Separate Guest House
New Construction No
Schools
Elementary Schools Greenfield Elementary School
Middle Schools Highland Jr High School
High Schools Highland High School
School District Gilbert Unified District
Others
HOA Name Higley Groves West
HOA Fee Include Maintenance Grounds
Senior Community No
Tax ID 304-14-608
Ownership Fee Simple
Acceptable Financing Conventional
Horse Property N
Listing Terms Conventional
Financing Cash
Read Less Info
Want to know what your home might be worth? Contact us for a FREE valuation!

Our team is ready to help you sell your home for the highest possible price ASAP

Copyright 2024 Arizona Regional Multiple Listing Service, Inc. All rights reserved.
Bought with Premier Real Estate Opportunities

"My job is to find and attract mastery-based agents to the office, protect the culture, and make sure everyone is happy! "






