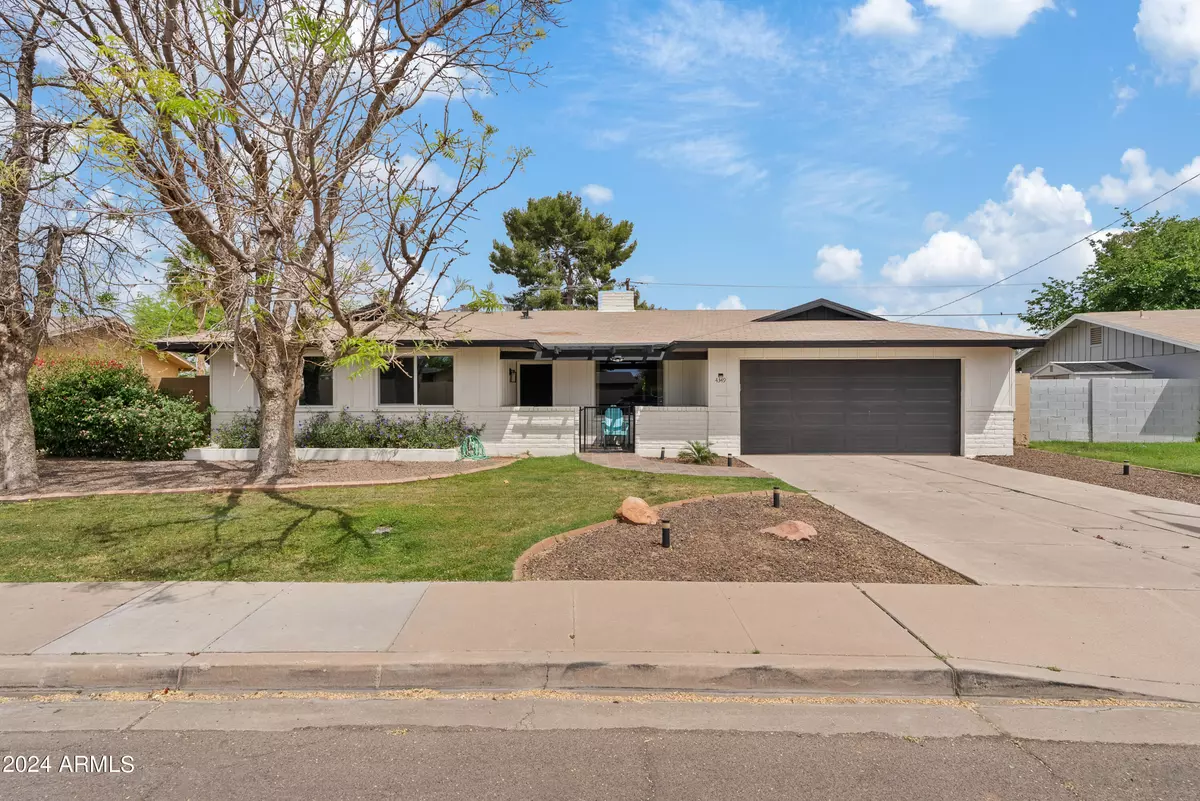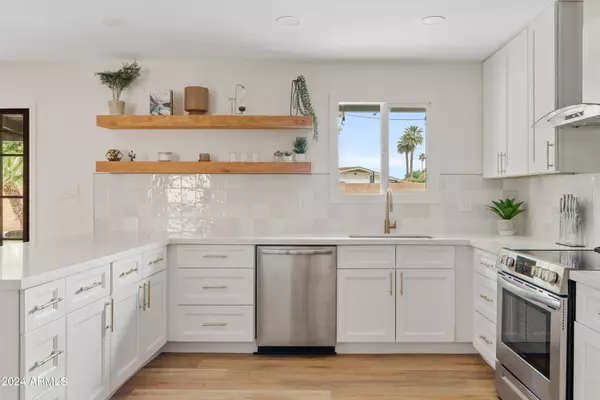$825,000
$849,450
2.9%For more information regarding the value of a property, please contact us for a free consultation.
3 Beds
2 Baths
1,838 SqFt
SOLD DATE : 09/19/2024
Key Details
Sold Price $825,000
Property Type Single Family Home
Sub Type Single Family - Detached
Listing Status Sold
Purchase Type For Sale
Square Footage 1,838 sqft
Price per Sqft $448
Subdivision Scottsdale Highlands Estates No. 3
MLS Listing ID 6684738
Sold Date 09/19/24
Style Ranch
Bedrooms 3
HOA Y/N No
Originating Board Arizona Regional Multiple Listing Service (ARMLS)
Year Built 1966
Annual Tax Amount $2,062
Tax Year 2023
Lot Size 8,564 Sqft
Acres 0.2
Property Description
Welcome to your cozy haven in the heart of Scottsdale! This beautifully remodeled 3-bed, 2-bath home is conveniently situated near shopping, entertainment spots, and great restaurants. As you approach, the inviting curb appeal sets the tone for what awaits inside - a bright and welcoming space. You'll appreciate the charming custom feature wall in the dining area, along with the fresh updates like new cabinetry, flooring, and custom tile in the bathrooms. Master bedroom features a large, custom walk-in closet with room for a workspace or extra storage. Outside, enjoy the Arizona sunshine by lounging by the sparkling pool or hosting gatherings on the covered patio. Make an appt today and make this delightful Scottsdale retreat yours!
Location
State AZ
County Maricopa
Community Scottsdale Highlands Estates No. 3
Direction South on 86th St from Camelback, house is on the left.
Rooms
Other Rooms Great Room
Master Bedroom Not split
Den/Bedroom Plus 3
Separate Den/Office N
Interior
Interior Features Eat-in Kitchen, No Interior Steps, Double Vanity, Full Bth Master Bdrm, Granite Counters
Heating Electric, Natural Gas
Cooling Refrigeration, Programmable Thmstat, Ceiling Fan(s)
Flooring Carpet, Stone, Wood
Fireplaces Number 1 Fireplace
Fireplaces Type 1 Fireplace, Two Way Fireplace
Fireplace Yes
SPA None
Laundry WshrDry HookUp Only
Exterior
Exterior Feature Covered Patio(s), Patio, Storage
Garage Spaces 2.0
Garage Description 2.0
Fence Block
Pool Private
Community Features Biking/Walking Path
Amenities Available Other
Roof Type Composition
Private Pool Yes
Building
Lot Description Sprinklers In Rear, Sprinklers In Front, Gravel/Stone Front, Gravel/Stone Back, Grass Front, Grass Back
Story 1
Builder Name Unknown
Sewer Public Sewer
Water City Water
Architectural Style Ranch
Structure Type Covered Patio(s),Patio,Storage
New Construction No
Schools
Elementary Schools Navajo Elementary School
Middle Schools Mohave Middle School
High Schools Saguaro High School
School District Scottsdale Unified District
Others
HOA Fee Include No Fees
Senior Community No
Tax ID 173-55-085
Ownership Fee Simple
Acceptable Financing Conventional, VA Loan
Horse Property N
Listing Terms Conventional, VA Loan
Financing Other
Read Less Info
Want to know what your home might be worth? Contact us for a FREE valuation!

Our team is ready to help you sell your home for the highest possible price ASAP

Copyright 2024 Arizona Regional Multiple Listing Service, Inc. All rights reserved.
Bought with Echeverria Family Real Estate

"My job is to find and attract mastery-based agents to the office, protect the culture, and make sure everyone is happy! "






