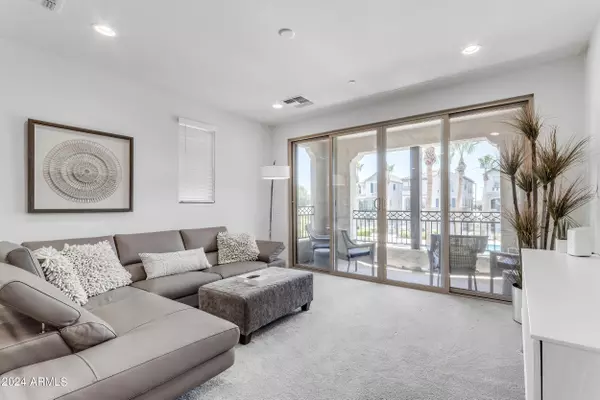$505,000
$525,000
3.8%For more information regarding the value of a property, please contact us for a free consultation.
3 Beds
2.5 Baths
1,810 SqFt
SOLD DATE : 09/16/2024
Key Details
Sold Price $505,000
Property Type Townhouse
Sub Type Townhouse
Listing Status Sold
Purchase Type For Sale
Square Footage 1,810 sqft
Price per Sqft $279
Subdivision Val Vista Classic Parcel 1 Condominium Blocks 20 T
MLS Listing ID 6718876
Sold Date 09/16/24
Style Territorial/Santa Fe
Bedrooms 3
HOA Fees $268/mo
HOA Y/N Yes
Originating Board Arizona Regional Multiple Listing Service (ARMLS)
Year Built 2021
Annual Tax Amount $1,931
Tax Year 2023
Lot Size 857 Sqft
Acres 0.02
Property Description
Welcome to luxury living at its finest! This FULLY FURNISHED stunning 3-bedroom, 2.5-bathroom condo spans three stories, offering optimal privacy and comfort. On the first floor, discover a versatile den space with ample storage, perfect for a home office or recreational area.
The second floor is dedicated to the expansive living area and modern kitchen, featuring sleek finishes and plenty of room for entertaining. Upstairs on the third floor, you'll find the tranquil bedrooms, providing a peaceful retreat from daily life.
Enjoy picturesque poolside views from your unit in this serene lake community, where amenities abound. Take advantage of the scenic biking and walking paths nestled within the lakeside subdivision, ensuring relaxation and outdoor enjoyment year-round. For added peace of mind, gated privacy ensures security and exclusivity.
Residents can unwind at the community spa and pool, or take the little ones to the playground for some outdoor fun. Located in the heart of the bustling San Tan Village shopping area, you're just moments away from a wealth of shopping options and convenient freeway access.
Don't miss your chance to experience resort-style living in this sought-after community of The Lakes at Annecy.
Location
State AZ
County Maricopa
Community Val Vista Classic Parcel 1 Condominium Blocks 20 T
Direction Head east on E Boston St, right to S Rome St, right to E Canyon Creek Dr, left to E Balsam Dr, right to E Hampton Ln. Home will be on the left.
Rooms
Master Bedroom Upstairs
Den/Bedroom Plus 3
Separate Den/Office N
Interior
Interior Features Upstairs, Eat-in Kitchen, 9+ Flat Ceilings, Furnished(See Rmrks), Fire Sprinklers, Soft Water Loop, Kitchen Island, Pantry, Double Vanity, Full Bth Master Bdrm, High Speed Internet, Smart Home
Heating Electric
Cooling Refrigeration
Flooring Carpet, Tile
Fireplaces Number No Fireplace
Fireplaces Type None
Fireplace No
Window Features ENERGY STAR Qualified Windows
SPA None
Exterior
Exterior Feature Balcony, Covered Patio(s)
Parking Features Dir Entry frm Garage, Electric Door Opener
Garage Spaces 2.0
Garage Description 2.0
Fence None
Pool None
Community Features Gated Community, Community Spa, Community Pool, Playground
Amenities Available Management, Rental OK (See Rmks)
Roof Type Tile
Accessibility Bath Raised Toilet
Private Pool No
Building
Lot Description Gravel/Stone Front
Story 3
Builder Name Maracay Homes
Sewer Public Sewer
Water City Water
Architectural Style Territorial/Santa Fe
Structure Type Balcony,Covered Patio(s)
New Construction No
Schools
Elementary Schools Spectrum Elementary
Middle Schools South Valley Jr. High
High Schools Campo Verde High School
School District Gilbert Unified District
Others
HOA Name Val Vista Parcel 1
HOA Fee Include Pest Control,Maintenance Grounds,Street Maint,Front Yard Maint,Maintenance Exterior
Senior Community No
Tax ID 313-27-863
Ownership Fee Simple
Acceptable Financing Conventional, FHA, VA Loan
Horse Property N
Listing Terms Conventional, FHA, VA Loan
Financing Conventional
Read Less Info
Want to know what your home might be worth? Contact us for a FREE valuation!

Our team is ready to help you sell your home for the highest possible price ASAP

Copyright 2024 Arizona Regional Multiple Listing Service, Inc. All rights reserved.
Bought with eXp Realty

"My job is to find and attract mastery-based agents to the office, protect the culture, and make sure everyone is happy! "






