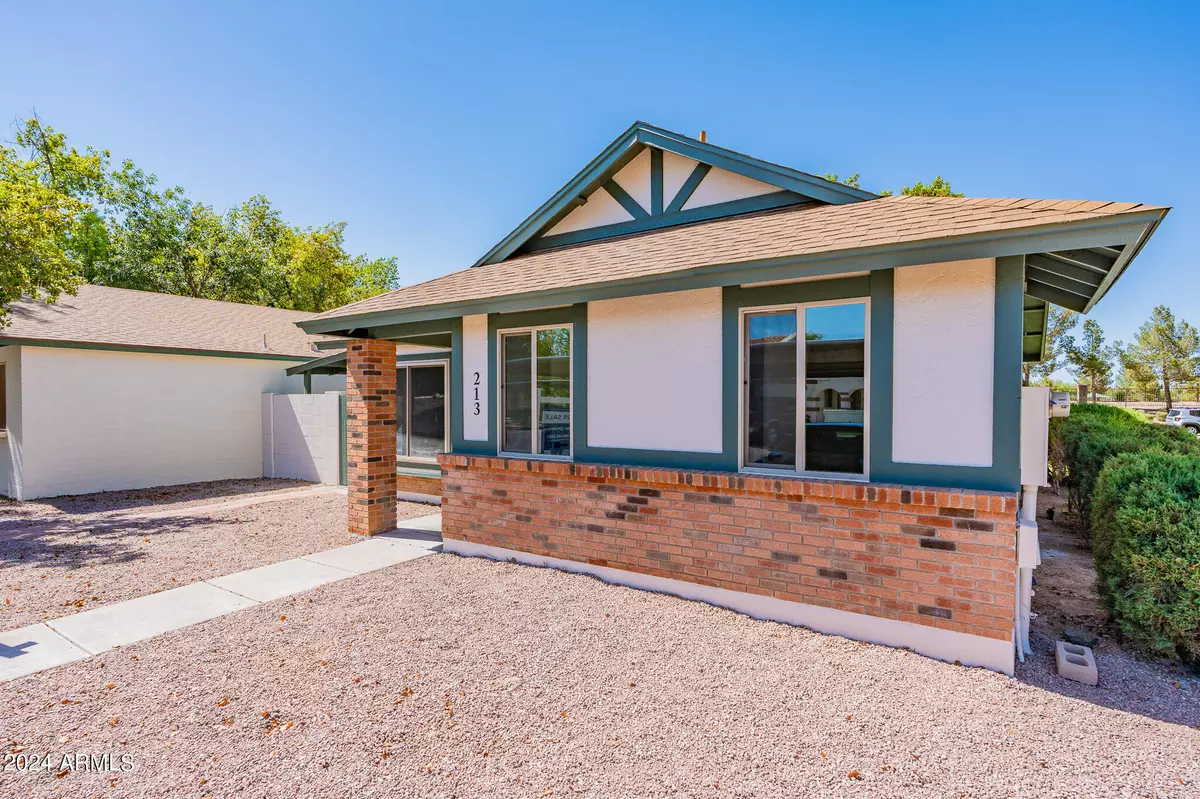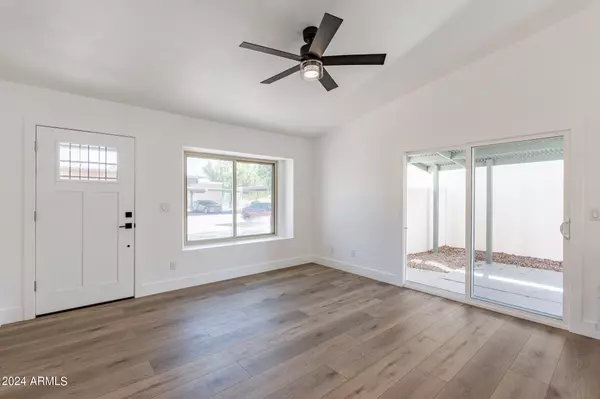$345,000
$345,000
For more information regarding the value of a property, please contact us for a free consultation.
3 Beds
2 Baths
1,116 SqFt
SOLD DATE : 07/12/2024
Key Details
Sold Price $345,000
Property Type Townhouse
Sub Type Townhouse
Listing Status Sold
Purchase Type For Sale
Square Footage 1,116 sqft
Price per Sqft $309
Subdivision Southridge Estates
MLS Listing ID 6721730
Sold Date 07/12/24
Bedrooms 3
HOA Fees $110/qua
HOA Y/N Yes
Originating Board Arizona Regional Multiple Listing Service (ARMLS)
Year Built 1986
Annual Tax Amount $538
Tax Year 2023
Lot Size 6,469 Sqft
Acres 0.15
Property Description
Step into modern elegance with this newly renovated 3-bed, 2-bath home. An open floor plan seamlessly connects the kitchen and family room, perfect for gatherings. Enjoy sleek, soft-closing white shaker cabinets, quartz countertops, and Samsung WiFi appliances. New LVP flooring, lighting, and craftsman doors elevate each room. Luxuriate in stylish bathrooms and a master walk-in closet. With fresh paint, new AC, and energy-efficient windows, comfort is guaranteed. A small covered patio and shed enhance outdoor living. Convenient freeway access, a community pool, and two covered parking spots complete this perfect home. Imagine walking into a home where every detail has been meticulously crafted to offer a blend of style, comfort, and convenience. This beautifully renovated 3-bedroom, 2-bathroom gem has been transformed with a modern open floor plan, creating a spacious and welcoming environment perfect for both everyday living and entertaining.
As you enter, you'll be captivated by the bright and airy kitchen, featuring new soft-closing white shaker cabinets, gleaming quartz countertops, and a sleek white quartz sink. The kitchen is equipped with top-of-the-line Samsung WiFi appliances, including a new stove, microwave, and dishwasher, making cooking a delightful experience. The subway tile backsplash adds a touch of classic charm, while the additional counter space provides ample room for meal prep and gatherings.
The entire home boasts new commercial-grade LVP flooring, tall baseboards, and craftsman style doors, creating a cohesive and polished look. New light fixtures and outlet covers throughout enhance the modern aesthetic. The four new vinyl windows and additional recently replaced windows ensure an abundance of natural light and energy efficiency.
The luxurious bathrooms have been fully remodeled with new vanities, faucets, toilets, and elegant tiling in the tub and shower areas. The master suite offers a walk-in closet and a new shower, providing a private retreat.
Outside, the freshly painted exterior and new front door make a great first impression. The small covered patio and additional shed offer practical outdoor space for relaxation and storage. With new rock, pavers, and artificial turf, the yard is low-maintenance and ready for your enjoyment.
Practical updates include a new AC and water heater, ensuring year-round comfort. The roof, at just 7 years old, adds to the home's durability. With great access to the freeway, commuting is a breeze.
This home also offers two covered parking spots right in front, making it incredibly convenient. Plus, enjoy the benefits of a community pool for those hot summer days.
This is one of the only units in the area to have been opened up for open concept living, making it a unique and desirable find. Experience the perfect blend of modern amenities and thoughtful design in this stunning home.
Location
State AZ
County Maricopa
Community Southridge Estates
Direction Google/ Apple Maps
Rooms
Den/Bedroom Plus 3
Separate Den/Office N
Interior
Interior Features Eat-in Kitchen, Full Bth Master Bdrm
Heating Electric
Cooling Refrigeration
Fireplaces Number No Fireplace
Fireplaces Type None
Fireplace No
SPA None
Exterior
Garage Assigned
Carport Spaces 2
Fence Block
Pool None
Community Features Community Pool
Utilities Available APS
Amenities Available Management
Waterfront No
Roof Type Composition
Private Pool No
Building
Lot Description Gravel/Stone Front, Synthetic Grass Back
Story 1
Builder Name STEVEN JOHNSON
Sewer Public Sewer
Water City Water
New Construction Yes
Schools
Elementary Schools San Marcos Elementary School
Middle Schools Willis Junior High School
High Schools Chandler High School
School District Chandler Unified District
Others
HOA Name Southride Estates
HOA Fee Include Maintenance Grounds
Senior Community No
Tax ID 303-63-217
Ownership Fee Simple
Acceptable Financing Conventional, FHA, USDA Loan, VA Loan
Horse Property N
Listing Terms Conventional, FHA, USDA Loan, VA Loan
Financing Conventional
Read Less Info
Want to know what your home might be worth? Contact us for a FREE valuation!

Our team is ready to help you sell your home for the highest possible price ASAP

Copyright 2024 Arizona Regional Multiple Listing Service, Inc. All rights reserved.
Bought with HomeSmart

"My job is to find and attract mastery-based agents to the office, protect the culture, and make sure everyone is happy! "






