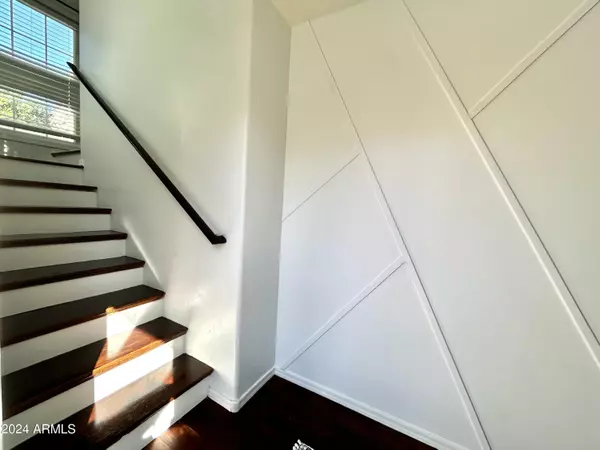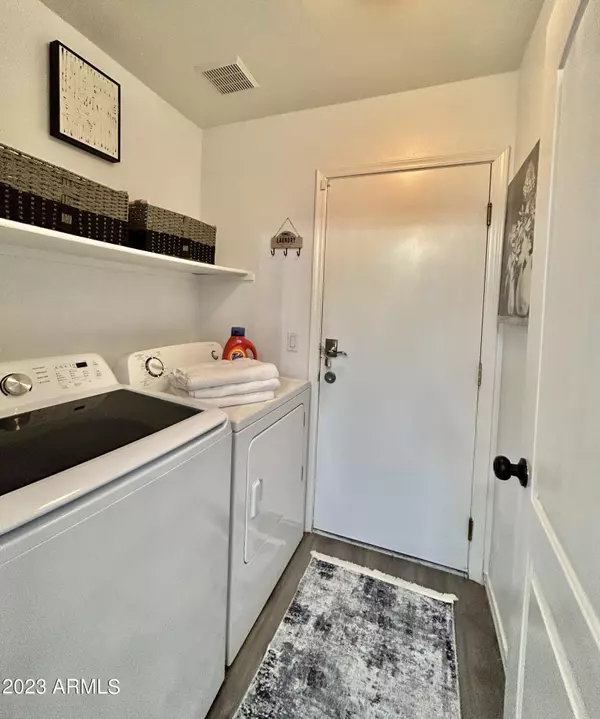$400,000
$419,900
4.7%For more information regarding the value of a property, please contact us for a free consultation.
3 Beds
3 Baths
1,571 SqFt
SOLD DATE : 04/30/2024
Key Details
Sold Price $400,000
Property Type Townhouse
Sub Type Townhouse
Listing Status Sold
Purchase Type For Sale
Square Footage 1,571 sqft
Price per Sqft $254
Subdivision Gardens Parcel 5 Condominium Amd
MLS Listing ID 6649023
Sold Date 04/30/24
Bedrooms 3
HOA Fees $160/mo
HOA Y/N Yes
Originating Board Arizona Regional Multiple Listing Service (ARMLS)
Year Built 2004
Annual Tax Amount $1,072
Tax Year 2023
Lot Size 785 Sqft
Acres 0.02
Property Description
This home is an absolute GEM in THE GARDENS! This COOL 3 story townhouse features 2 Primary Suites on the top and lower levels, and a Bedroom and Bath on the main level. This makes it an amazing rental or home business option. High ceilings, Calcutta Backsplash in Kitchen with White Cabinets, Wood and Luxury vinyl flooring, Black Iron Railings, NEW Light Fixtures, White Paint, 2023 AC, 2020 water heater. Warm and Cozy Natural Light throughout. A cute private balcony, with lush green view that over looks the basketball park. The neighborhood also has many parks, volleyball courts, and multiple community pools (some are heated) It is a quick walk or bike to Gilbert Gateway shopping and restaurants, San Tan Mall, and minutes from the 202, ASU Poly Campus, and CGCC! So many possibilities!!
Location
State AZ
County Maricopa
Community Gardens Parcel 5 Condominium Amd
Direction East on Ray Rd, Right onto E. Orchid Lane, Left onto S. Garden Circle, take the 2nd left onto S. Swallow, enter roundabout and take 2nd exit onto E. Jasper. Home on Right.
Rooms
Den/Bedroom Plus 3
Separate Den/Office N
Interior
Interior Features Pantry, 2 Master Baths, Full Bth Master Bdrm
Heating Electric
Cooling Refrigeration
Fireplaces Number No Fireplace
Fireplaces Type None
Fireplace No
SPA None
Exterior
Garage Spaces 2.0
Garage Description 2.0
Fence None
Pool None
Utilities Available SRP
Amenities Available Management, Rental OK (See Rmks)
Roof Type Tile
Private Pool No
Building
Lot Description Gravel/Stone Front, Grass Front
Story 3
Builder Name Classic Homes
Sewer Public Sewer
Water City Water
New Construction No
Schools
Elementary Schools Gateway School
Middle Schools Cooley Middle School
High Schools Williams Field High School
School District Higley Unified District
Others
HOA Name The Garden Parcel 5
HOA Fee Include Maintenance Grounds,Street Maint,Front Yard Maint
Senior Community No
Tax ID 304-29-566
Ownership Condominium
Acceptable Financing Conventional, 1031 Exchange, VA Loan
Horse Property N
Listing Terms Conventional, 1031 Exchange, VA Loan
Financing Conventional
Read Less Info
Want to know what your home might be worth? Contact us for a FREE valuation!

Our team is ready to help you sell your home for the highest possible price ASAP

Copyright 2024 Arizona Regional Multiple Listing Service, Inc. All rights reserved.
Bought with HomeSmart

"My job is to find and attract mastery-based agents to the office, protect the culture, and make sure everyone is happy! "






