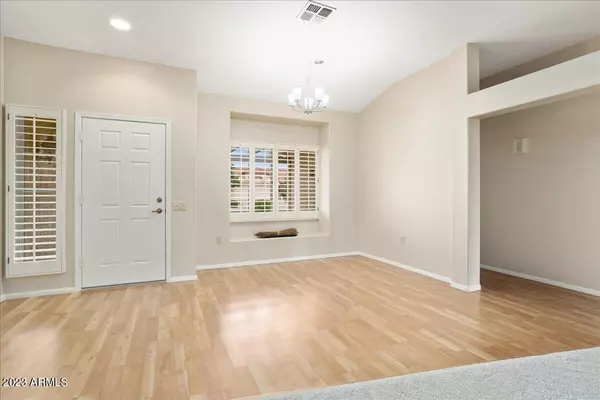$380,000
$399,999
5.0%For more information regarding the value of a property, please contact us for a free consultation.
2 Beds
1.75 Baths
1,780 SqFt
SOLD DATE : 04/05/2024
Key Details
Sold Price $380,000
Property Type Single Family Home
Sub Type Single Family - Detached
Listing Status Sold
Purchase Type For Sale
Square Footage 1,780 sqft
Price per Sqft $213
Subdivision Sun City West 40 Lot 1-90 Tr A B
MLS Listing ID 6605309
Sold Date 04/05/24
Bedrooms 2
HOA Fees $230/mo
HOA Y/N Yes
Originating Board Arizona Regional Multiple Listing Service (ARMLS)
Year Built 1991
Annual Tax Amount $1,445
Tax Year 2023
Lot Size 9,000 Sqft
Acres 0.21
Property Description
Updated CAREFREE model w/grass front & back yards maintained by association. Kitchen had cabinets refinished & new appliances added in 2023 & also features granite counters + backsplash, skylights for natural lighting, NEW 12 x 24 inch tile flooring, Blanco granite sink & pull-out drawers. Plantation shutters thruout, new lights in dining & breakfast nook. NEW INTERIOR PAINT. Owner's suite has an exterior door that leads to the SE facing screened-in extended patio. Or enjoy the 2nd unscreened back patio for more fresh air & direct sunlight. 2 NEW security doors, sunscreens & vacation mailbox. Front driveway & sidewalk have cool deck coating w/stamped concrete flagstone-look accents. A pergola adds protection & shade on the front porch. Garage has TRANE HVAC, utility sink & epoxy floors
Location
State AZ
County Maricopa
Community Sun City West 40 Lot 1-90 Tr A B
Direction From RH Johnson go N on Stardust ~ Left on 143rd Drive ~ Rt on Circle Ridge Dr. Home is on the right.
Rooms
Other Rooms Family Room
Den/Bedroom Plus 3
Separate Den/Office Y
Interior
Interior Features Vaulted Ceiling(s), Kitchen Island, 3/4 Bath Master Bdrm, Double Vanity, High Speed Internet, Granite Counters
Heating Natural Gas
Cooling Refrigeration
Flooring Carpet, Laminate, Tile
Fireplaces Number No Fireplace
Fireplaces Type None
Fireplace No
Window Features Skylight(s)
SPA None
Exterior
Exterior Feature Screened in Patio(s)
Parking Features Attch'd Gar Cabinets, Electric Door Opener, Temp Controlled
Garage Spaces 2.0
Garage Description 2.0
Fence None
Pool None
Community Features Pickleball Court(s), Community Pool Htd, Transportation Svcs, Community Media Room, Golf, Tennis Court(s), Racquetball, Biking/Walking Path, Clubhouse, Fitness Center
Utilities Available APS, SW Gas
Amenities Available Management
Roof Type Tile
Private Pool No
Building
Lot Description Sprinklers In Rear, Sprinklers In Front, Grass Front, Grass Back, Auto Timer H2O Front, Auto Timer H2O Back
Story 1
Builder Name Del Webb
Sewer Public Sewer
Water Pvt Water Company
Structure Type Screened in Patio(s)
New Construction No
Schools
Elementary Schools Adult
Middle Schools Adult
High Schools Adult
School District Out Of Area
Others
HOA Name Sky Hawk HOA
HOA Fee Include Pest Control,Maintenance Grounds,Other (See Remarks),Front Yard Maint,Trash,Water
Senior Community Yes
Tax ID 232-19-942
Ownership Fee Simple
Acceptable Financing Conventional, FHA, VA Loan
Horse Property N
Listing Terms Conventional, FHA, VA Loan
Financing Cash
Special Listing Condition Age Restricted (See Remarks)
Read Less Info
Want to know what your home might be worth? Contact us for a FREE valuation!

Our team is ready to help you sell your home for the highest possible price ASAP

Copyright 2024 Arizona Regional Multiple Listing Service, Inc. All rights reserved.
Bought with Realty Executives

"My job is to find and attract mastery-based agents to the office, protect the culture, and make sure everyone is happy! "






