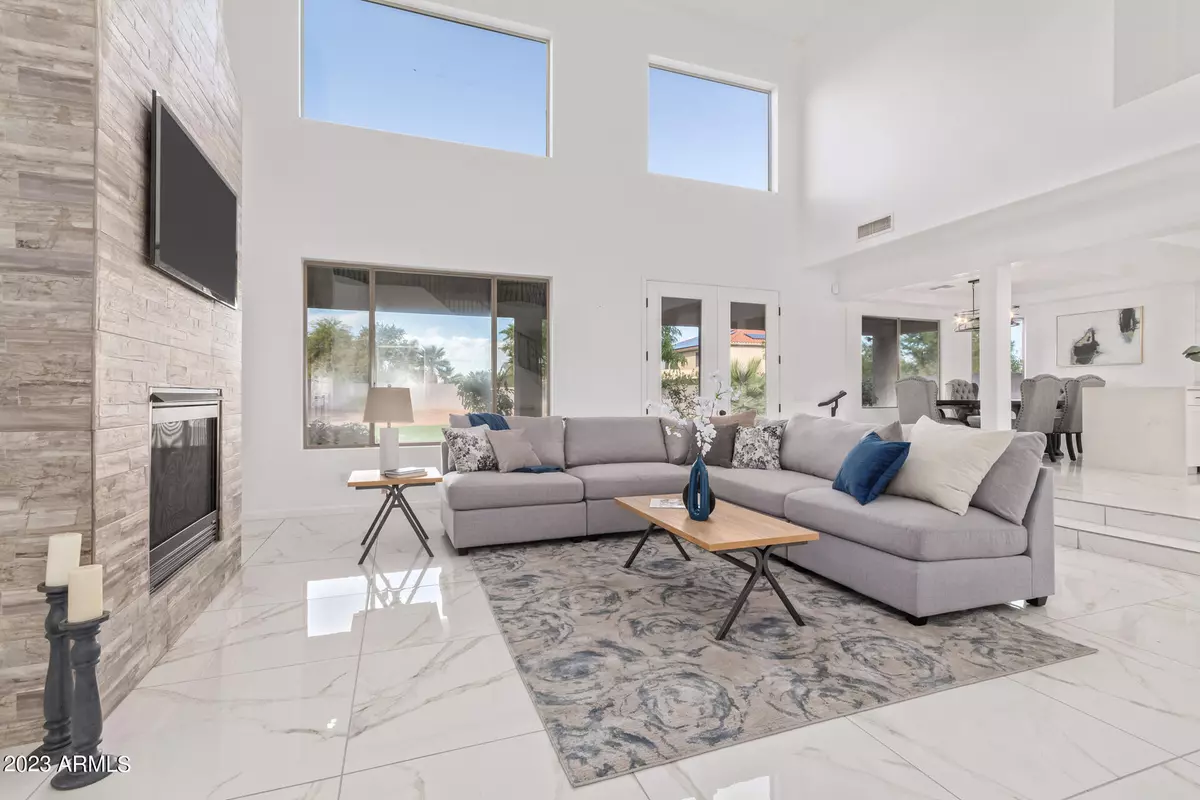$785,000
$789,000
0.5%For more information regarding the value of a property, please contact us for a free consultation.
5 Beds
3.5 Baths
4,624 SqFt
SOLD DATE : 02/16/2024
Key Details
Sold Price $785,000
Property Type Single Family Home
Sub Type Single Family - Detached
Listing Status Sold
Purchase Type For Sale
Square Footage 4,624 sqft
Price per Sqft $169
Subdivision Veranda 2
MLS Listing ID 6642520
Sold Date 02/16/24
Bedrooms 5
HOA Fees $166/qua
HOA Y/N Yes
Originating Board Arizona Regional Multiple Listing Service (ARMLS)
Year Built 2003
Annual Tax Amount $3,061
Tax Year 2023
Lot Size 0.344 Acres
Acres 0.34
Property Description
Stunning 4,624 square foot Residence nestled within a Secure Gated Community. Situated on an expansive 1/3 Acre lot, allowing you the perfect blend of Indoor and Outdoor Living with a full-length Covered Patio, offering a desirable North/South exposure.
The heart of the Home features a Gourmet Kitchen equipped with top-of-the-line Jen Air appliances and Upgraded Maple cabinets, creating a stylish and functional space for culinary enthusiasts. This spacious abode encompasses 5 bedrooms, 3.5 bathrooms, and a rare 4-car garage with the fourth stall extended and a convenient service door.
The open design of the home facilitates a seamless flow between living spaces, making it ideal for both everyday living and entertaining. SEE MORE The first-floor master suite provides a private retreat, while a large game room adds an extra layer of leisure and entertainment options. The fourth bedroom features a balcony, adding a charming outdoor element to the living space.
Noteworthy upgrades include premium tile, electrical fixtures, lighting and a cozy fireplace, enhancing the overall ambiance of the home. For added convenience and peace of mind, the property is equipped with security and sound systems, ensuring a secure and comfortable living environment. This residence is a perfect blend of luxury, functionality, and meticulous attention to detail.
Location
State AZ
County Maricopa
Community Veranda 2
Direction I-10 W to N Dysart Rd and head N on N Dysart Rd, Turn Left onto W Colter St through gate follow around to property in the Right.
Rooms
Other Rooms Great Room, Family Room, BonusGame Room
Master Bedroom Downstairs
Den/Bedroom Plus 7
Separate Den/Office Y
Interior
Interior Features Master Downstairs, 9+ Flat Ceilings, Vaulted Ceiling(s), Kitchen Island, Double Vanity, Full Bth Master Bdrm, High Speed Internet, Granite Counters
Heating Natural Gas
Cooling Refrigeration
Flooring Vinyl, Tile
Fireplaces Type 1 Fireplace
Fireplace Yes
Window Features Double Pane Windows
SPA None
Laundry WshrDry HookUp Only
Exterior
Exterior Feature Balcony, Covered Patio(s)
Garage Spaces 4.0
Garage Description 4.0
Fence Block
Pool None
Community Features Gated Community
Utilities Available APS, SW Gas
Amenities Available Management
Roof Type Tile
Private Pool No
Building
Lot Description Desert Back, Desert Front, Grass Front, Grass Back
Story 2
Builder Name Hancock Homes
Sewer Public Sewer
Water City Water
Structure Type Balcony,Covered Patio(s)
New Construction No
Schools
Elementary Schools Litchfield Elementary School
Middle Schools Western Sky Middle School
High Schools Millennium High School
School District Agua Fria Union High School District
Others
HOA Name Veranda II
HOA Fee Include Maintenance Grounds,Street Maint
Senior Community No
Tax ID 501-62-681
Ownership Fee Simple
Acceptable Financing Cash, Conventional, VA Loan
Horse Property N
Listing Terms Cash, Conventional, VA Loan
Financing Conventional
Read Less Info
Want to know what your home might be worth? Contact us for a FREE valuation!

Our team is ready to help you sell your home for the highest possible price ASAP

Copyright 2024 Arizona Regional Multiple Listing Service, Inc. All rights reserved.
Bought with My Home Group Real Estate

"My job is to find and attract mastery-based agents to the office, protect the culture, and make sure everyone is happy! "






