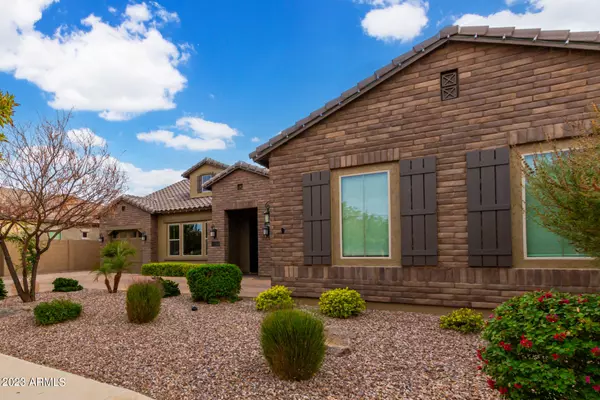$979,900
$979,900
For more information regarding the value of a property, please contact us for a free consultation.
5 Beds
4.5 Baths
3,416 SqFt
SOLD DATE : 01/05/2024
Key Details
Sold Price $979,900
Property Type Single Family Home
Sub Type Single Family - Detached
Listing Status Sold
Purchase Type For Sale
Square Footage 3,416 sqft
Price per Sqft $286
Subdivision Charleston Estates Various Lots Replat
MLS Listing ID 6635816
Sold Date 01/05/24
Style Ranch,Santa Barbara/Tuscan
Bedrooms 5
HOA Fees $139/mo
HOA Y/N Yes
Originating Board Arizona Regional Multiple Listing Service (ARMLS)
Year Built 2018
Annual Tax Amount $3,250
Tax Year 2023
Lot Size 0.268 Acres
Acres 0.27
Property Description
A home with style for everyone: families, singles, couples and generational living too. A single level home in a quiet neighborhood, located on a corner lot, and across from a children's play park, this is it! The popular great room floor plan with a large, open, and beautifully maintained kitchen boasts commercial grade stainless-steel refrigerator/freezer, granite countertops, 6-burner gas stove, multiple ovens, spacious center island, glass-front cabinets, recessed lighting, oversized walk-in pantry and serve area. The Great Room opens to a sunny breakfast nook and view of the resort style backyard. Note: while the seller's furnishings are traditional, the home is neutral in its finishes and can easily accommodate a variety of design styles.
Continued in supplement... The den/bonus space off the entry would make a great entertainment room or a place for your pool table.The spacious, private Owner's Suite includes a spa-like bathroom which features separate shower, private water closet and soaking tub. Notice the master closet is HUGE!
With 4 guest bedrooms, there is a private place for everyone, including ample bathrooms too!
Unwind, or entertain, in the inviting backyard that comes complete with covered patio, outdoor kitchen and dining space, gorgeous heated/cooled pool, plus beautiful gas fire pit; all encompassed in low maintenance style. There is even artificial grass, meaning NO MOWING!
Large HVAC capacitor and blower were replaced this year. Small HVAC capacitor was replaced last year.
Exterior of home was fully painted in 2022.
Water softener is 4 years old.
There are blood orange, naval orange and lemon trees in the backyard.
Both storage sheds stay with the property.
Your search for the finest suburban living is over; 5 BEDS 4.5 BATHS 3,416 SQ FT, this home is well-placed in the sought-after Charleston Estates neighborhood. Charleston Estates has multiple parks and playgrounds equipped with picnic areas and grills, and numerous greenbelts located throughout the community. Avoid traffic headaches by accessing the nearby freeways, which are just a short distance away. And the Queen Creek Marketplace is nearby as well, with access to a wide variety of shopping, dining, fun, services and entertainment.
NOTE: the floor plan of this home in the documents tab is relatively accurate, however, the plan description shows it as a 4 BR 3.5 BTH. That is not correct! This home is a true 5 BR, 4.5 BTH property. My owners made some changes after purchase, converting one bedroom into a sewing room, but she will remove her sewing desk built-ins and restore this space to a bedroom prior to closing.
(Please contact listing agent if you have questions about exclusions which are the security camera and system, the TV on the back patio, and the removable doggie door in the breakfast nook.)
Location
State AZ
County Maricopa
Community Charleston Estates Various Lots Replat
Direction West to 220th (light), N to Quintero, E. until it becomes 222nd Dr, E. on Camacho Rd to home on corner.
Rooms
Other Rooms Great Room
Master Bedroom Split
Den/Bedroom Plus 6
Separate Den/Office Y
Interior
Interior Features Eat-in Kitchen, 9+ Flat Ceilings, Drink Wtr Filter Sys, No Interior Steps, Kitchen Island, Double Vanity, Full Bth Master Bdrm, Separate Shwr & Tub, High Speed Internet, Granite Counters
Heating Natural Gas
Cooling Refrigeration, Programmable Thmstat, Ceiling Fan(s), See Remarks
Flooring Carpet, Tile
Fireplaces Type Fire Pit
Fireplace Yes
Window Features Vinyl Frame,Double Pane Windows,Low Emissivity Windows
SPA None
Laundry Wshr/Dry HookUp Only
Exterior
Exterior Feature Covered Patio(s), Patio, Storage, Built-in Barbecue
Parking Features Attch'd Gar Cabinets, Dir Entry frm Garage, Electric Door Opener, Separate Strge Area, Side Vehicle Entry, Temp Controlled
Garage Spaces 3.0
Garage Description 3.0
Fence Block
Pool Fenced, Heated, Private
Community Features Playground, Biking/Walking Path
Utilities Available SRP, SW Gas
Amenities Available Management
Roof Type Tile
Accessibility Zero-Grade Entry
Private Pool Yes
Building
Lot Description Sprinklers In Rear, Sprinklers In Front, Corner Lot, Desert Front, Synthetic Grass Back, Auto Timer H2O Front, Auto Timer H2O Back
Story 1
Builder Name CalAtlantic
Sewer Public Sewer
Water City Water
Architectural Style Ranch, Santa Barbara/Tuscan
Structure Type Covered Patio(s),Patio,Storage,Built-in Barbecue
New Construction No
Schools
Elementary Schools Faith Mather Sossaman Elementary
Middle Schools Queen Creek Middle School
High Schools Queen Creek High School
School District Queen Creek Unified District
Others
HOA Name Charleston Estates
HOA Fee Include Maintenance Grounds
Senior Community No
Tax ID 314-10-661
Ownership Fee Simple
Acceptable Financing Cash, Conventional
Horse Property N
Listing Terms Cash, Conventional
Financing Conventional
Special Listing Condition Exclusions (SeeRmks)
Read Less Info
Want to know what your home might be worth? Contact us for a FREE valuation!

Our team is ready to help you sell your home for the highest possible price ASAP

Copyright 2024 Arizona Regional Multiple Listing Service, Inc. All rights reserved.
Bought with Redfin Corporation

"My job is to find and attract mastery-based agents to the office, protect the culture, and make sure everyone is happy! "






