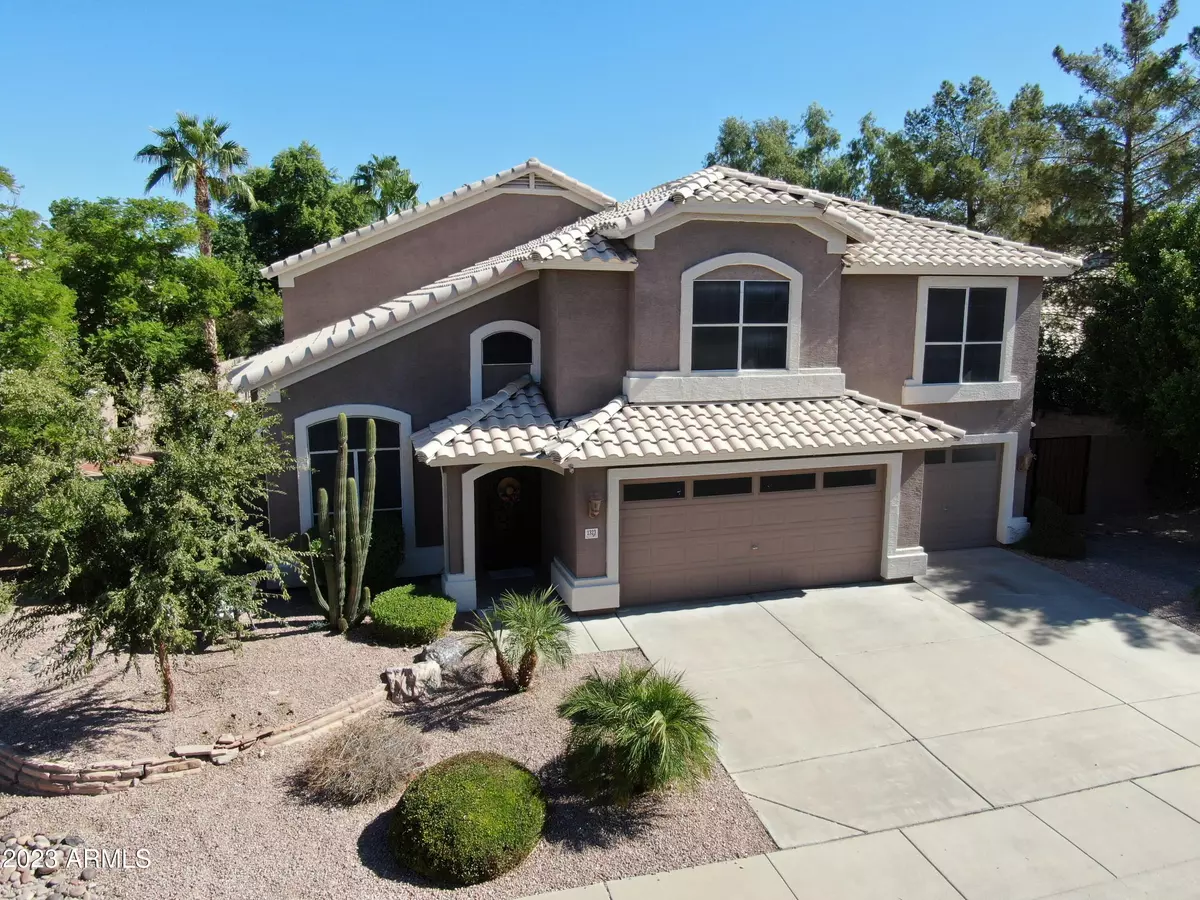$750,000
$750,000
For more information regarding the value of a property, please contact us for a free consultation.
4 Beds
2.5 Baths
2,653 SqFt
SOLD DATE : 12/11/2023
Key Details
Sold Price $750,000
Property Type Single Family Home
Sub Type Single Family - Detached
Listing Status Sold
Purchase Type For Sale
Square Footage 2,653 sqft
Price per Sqft $282
Subdivision Provinces Parcel 6
MLS Listing ID 6623690
Sold Date 12/11/23
Bedrooms 4
HOA Fees $28/ann
HOA Y/N Yes
Originating Board Arizona Regional Multiple Listing Service (ARMLS)
Year Built 1994
Annual Tax Amount $2,602
Tax Year 2023
Lot Size 0.315 Acres
Acres 0.31
Property Description
An Idyllic Retreat on a Spacious Estate
Experience the perfect blend of luxury and serenity in this stunning residence, ideally positioned on a vast lot. The sprawling real grass lawn paints a scene of lush greenery, contrasting with the clear blue of the fully enclosed pool. Surrounded by mature trees, enjoy almost 3,000 sq ft of outdoor patio space, ensuring an atmosphere of unparalleled privacy from neighbors. Every corner of this home whispers relaxation, from the meticulously designed interiors to the expansive exteriors. Here, peace and elegance coalesce, ensuring that every moment is a cherished memory. Your personal haven awaits. Welcome to a lifestyle redefined. ***Sellers are licensed real estate professionals in Arizona.
Location
State AZ
County Maricopa
Community Provinces Parcel 6
Rooms
Master Bedroom Upstairs
Den/Bedroom Plus 5
Separate Den/Office Y
Interior
Interior Features Upstairs, Eat-in Kitchen, Kitchen Island, Double Vanity, Full Bth Master Bdrm, Separate Shwr & Tub
Heating Electric
Cooling Refrigeration
Flooring Tile, Wood
Fireplaces Type 1 Fireplace, Living Room
Fireplace Yes
SPA None
Laundry Dryer Included, Washer Included
Exterior
Garage RV Gate
Garage Spaces 3.0
Garage Description 3.0
Fence Block, Wrought Iron
Pool Play Pool, Diving Pool, Fenced, Lap, Private
Landscape Description Irrigation Back, Irrigation Front
Utilities Available SRP
Amenities Available Management
Waterfront No
Roof Type Tile
Private Pool Yes
Building
Lot Description Sprinklers In Rear, Sprinklers In Front, Gravel/Stone Front, Grass Back, Auto Timer H2O Front, Auto Timer H2O Back, Irrigation Front, Irrigation Back
Story 2
Builder Name Pulte
Sewer Public Sewer
Water City Water
New Construction Yes
Schools
Elementary Schools Shumway Elementary School
Middle Schools Willis Junior High School
High Schools Shumway Elementary School
School District Chandler Unified District
Others
HOA Name Provinces Master Com
HOA Fee Include No Fees
Senior Community No
Tax ID 310-03-277
Ownership Fee Simple
Acceptable Financing Cash, Conventional, FHA, USDA Loan, Lease Purchase, VA Loan
Horse Property N
Listing Terms Cash, Conventional, FHA, USDA Loan, Lease Purchase, VA Loan
Financing Conventional
Special Listing Condition Owner/Agent
Read Less Info
Want to know what your home might be worth? Contact us for a FREE valuation!

Our team is ready to help you sell your home for the highest possible price ASAP

Copyright 2024 Arizona Regional Multiple Listing Service, Inc. All rights reserved.
Bought with Realty ONE Group

"My job is to find and attract mastery-based agents to the office, protect the culture, and make sure everyone is happy! "






