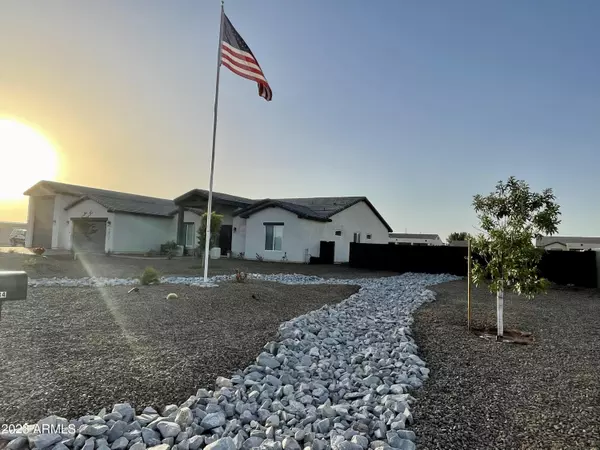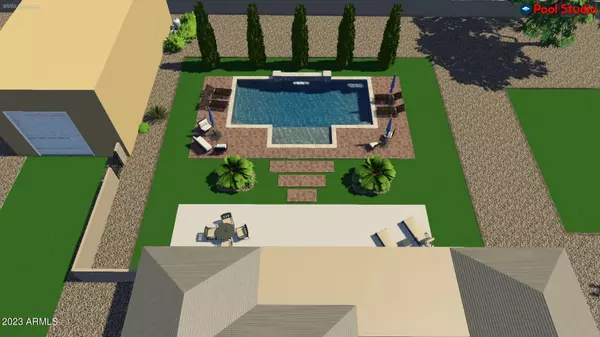$1,285,000
$1,299,900
1.1%For more information regarding the value of a property, please contact us for a free consultation.
4 Beds
3.5 Baths
3,065 SqFt
SOLD DATE : 11/30/2023
Key Details
Sold Price $1,285,000
Property Type Single Family Home
Sub Type Single Family - Detached
Listing Status Sold
Purchase Type For Sale
Square Footage 3,065 sqft
Price per Sqft $419
MLS Listing ID 6584759
Sold Date 11/30/23
Style Ranch
Bedrooms 4
HOA Y/N No
Originating Board Arizona Regional Multiple Listing Service (ARMLS)
Year Built 2020
Annual Tax Amount $4,647
Tax Year 2022
Lot Size 1.070 Acres
Acres 1.07
Property Description
Welcome to your own slice of paradise! This beautifully upgraded ranch home is a true gem, offering not only ample space with 4 large bedrooms and an office but also the convenience of 45'RV garage, all situated on over an acre of land with no HOA or city restrictions - giving you the freedom to live life on your terms! Step inside and be immediately captivated by the stunning features of this home. The chefs kitchen is an absolute dream with its gas stove and a huge island. The luxurious granite countertops running throughout the home add an elegant touch that complements every room. Prepare to be pampered in the owner's suite, where relaxation awaits. The oversized walk-in shower with a rain shower head and bench promises a spa-like experience. 50'x30' slab for RV garage experience every day. Not to mention the separate stand-alone tub, upgraded fixtures, and thoughtfully placed lighting, creating an ambiance of pure serenity. Privacy and convenience are at their best here. Guest bedroom #1 boasts its own full bathroom, ensuring comfort and independence for your visitors. Meanwhile, guest bedrooms 2 & 3 share a Jack & Jill bathroom, a perfect arrangement for family or guests. This Nextgen Prescott RV model is perfectly situated on a County island, surrounded by the beauty of nature, and the front yard is fully landscaped, enhancing the property's curb appeal. Additionally, a detached garage was thoughtfully added, although it was lost to a fire. The 200 amp and usable slab remain in place, presenting an excellent opportunity for the new owner to make it their own if desired, or the seller can arrange for its removal, tailoring the property to your specific needs. Embrace the tranquil lifestyle of country living while still being within easy reach of modern amenities!
Location
State AZ
County Maricopa
Direction Take Lake Pleasant Pkwy to Pinnacle Peak Rd, go West 1/2 a block. Home on the north side of Pinnacle Peak Rd behind retention area.
Rooms
Other Rooms Great Room
Master Bedroom Split
Den/Bedroom Plus 5
Separate Den/Office Y
Interior
Interior Features Eat-in Kitchen, 9+ Flat Ceilings, Vaulted Ceiling(s), Kitchen Island, Double Vanity, Full Bth Master Bdrm, Separate Shwr & Tub, High Speed Internet, Granite Counters
Heating Electric
Cooling Refrigeration, Programmable Thmstat, Ceiling Fan(s)
Flooring Carpet, Tile
Fireplaces Number No Fireplace
Fireplaces Type None
Fireplace No
Window Features ENERGY STAR Qualified Windows,Double Pane Windows,Low Emissivity Windows,Tinted Windows
SPA None
Exterior
Exterior Feature Covered Patio(s), RV Hookup
Parking Features Electric Door Opener, Extnded Lngth Garage, RV Gate, RV Access/Parking, RV Garage
Garage Spaces 2.0
Garage Description 2.0
Fence Block
Pool None
Landscape Description Irrigation Back, Irrigation Front
Utilities Available APS
Amenities Available None
View Mountain(s)
Roof Type Tile,Concrete
Accessibility Bath Roll-In Shower
Private Pool No
Building
Lot Description Sprinklers In Rear, Sprinklers In Front, Corner Lot, Gravel/Stone Front, Gravel/Stone Back, Auto Timer H2O Front, Auto Timer H2O Back, Irrigation Front, Irrigation Back
Story 1
Builder Name NexGen
Sewer Septic Tank
Water Shared Well
Architectural Style Ranch
Structure Type Covered Patio(s),RV Hookup
New Construction No
Schools
Elementary Schools Zuni Hills Elementary School
Middle Schools Zuni Hills Elementary School
High Schools Liberty High School
School District Peoria Unified School District
Others
HOA Fee Include No Fees
Senior Community No
Tax ID 201-08-059-E
Ownership Fee Simple
Acceptable Financing Cash, Conventional, VA Loan
Horse Property Y
Listing Terms Cash, Conventional, VA Loan
Financing Conventional
Read Less Info
Want to know what your home might be worth? Contact us for a FREE valuation!

Our team is ready to help you sell your home for the highest possible price ASAP

Copyright 2024 Arizona Regional Multiple Listing Service, Inc. All rights reserved.
Bought with HomeSmart

"My job is to find and attract mastery-based agents to the office, protect the culture, and make sure everyone is happy! "






