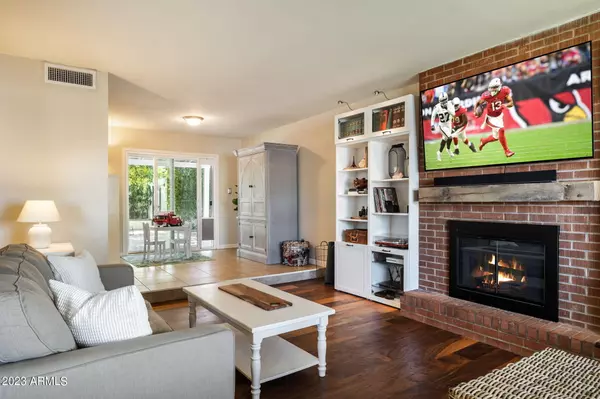$726,250
$769,900
5.7%For more information regarding the value of a property, please contact us for a free consultation.
3 Beds
2.5 Baths
1,788 SqFt
SOLD DATE : 11/08/2023
Key Details
Sold Price $726,250
Property Type Single Family Home
Sub Type Single Family - Detached
Listing Status Sold
Purchase Type For Sale
Square Footage 1,788 sqft
Price per Sqft $406
Subdivision Scottsdale Highlands Estates No. 1
MLS Listing ID 6611698
Sold Date 11/08/23
Style Other (See Remarks)
Bedrooms 3
HOA Y/N No
Originating Board Arizona Regional Multiple Listing Service (ARMLS)
Year Built 1963
Annual Tax Amount $1,361
Tax Year 2022
Lot Size 7,065 Sqft
Acres 0.16
Property Description
Welcome home to this beautiful 3BR/2.5BA/2CG two-story located in a cozy cul-de-sac in prime Scottsdale location. WOW-NO HOA! Inviting interior showcases a living room w/welcoming fireplace, neutral palette, recessed lighting, hardwood and tile floors in common areas, and tons of natural light. Dual pane low-e windows t/o. You'll love the kitchen featuring sleek SS appl, granite ctops, ample white cabs some w/pullouts, and built-in pantry. Fam/playroom is adjacent and open to kit. Great storage space t/o. Primary BR has w/i closet, hardwood flrs and private bath w/dual sinks. Enjoy serene bkyd boasting a tastefully designed space that includes oversized covd, and uncovd, paver patio extending to outdoor fireplace. Lush bkyd has ambient lighting and oversized rolling RV gate for your toys. Perfect location to Old Town Scottsdale! Only 2 miles from Fashion Square and beautiful Chaparral Park. Bike path access to 15-mile greenbelt. 5 minutes to Old Town's shops, restaurants, and nightlife! Conveniently located for ease of access to Loop 101 and 202 freeways. North-South orientation. MUST-SEE!
Location
State AZ
County Maricopa
Community Scottsdale Highlands Estates No. 1
Direction North on Granite Reef Rd, right/east on MacKenzie Dr to home on right
Rooms
Other Rooms Family Room
Master Bedroom Upstairs
Den/Bedroom Plus 3
Separate Den/Office N
Interior
Interior Features Upstairs, Other, Pantry, 3/4 Bath Master Bdrm, Double Vanity, High Speed Internet, Granite Counters, See Remarks
Heating Electric, ENERGY STAR Qualified Equipment
Cooling Refrigeration, Ceiling Fan(s), ENERGY STAR Qualified Equipment
Flooring Carpet, Tile, Wood
Fireplaces Type 2 Fireplace, Exterior Fireplace, Living Room
Fireplace Yes
Window Features Double Pane Windows,Low Emissivity Windows
SPA None
Laundry Dryer Included, In Garage, Washer Included, See Remarks
Exterior
Exterior Feature Covered Patio(s), Patio, Storage
Parking Features Dir Entry frm Garage, Electric Door Opener, RV Gate
Garage Spaces 2.0
Garage Description 2.0
Fence Block
Pool None
Utilities Available SRP
Amenities Available None
View Mountain(s)
Roof Type Composition
Accessibility Lever Handles, Bath Lever Faucets
Private Pool No
Building
Lot Description Sprinklers In Rear, Sprinklers In Front, Desert Back, Cul-De-Sac, Grass Front, Grass Back, Auto Timer H2O Front, Auto Timer H2O Back
Story 2
Builder Name Medallion Homes
Sewer Public Sewer
Water City Water
Architectural Style Other (See Remarks)
Structure Type Covered Patio(s),Patio,Storage
New Construction No
Schools
Elementary Schools Navajo Elementary School
Middle Schools Mohave Middle School
High Schools Saguaro High School
School District Scottsdale Unified District
Others
HOA Fee Include No Fees
Senior Community No
Tax ID 173-55-005
Ownership Fee Simple
Acceptable Financing Cash, Conventional, FHA, VA Loan
Horse Property N
Listing Terms Cash, Conventional, FHA, VA Loan
Financing Cash
Read Less Info
Want to know what your home might be worth? Contact us for a FREE valuation!

Our team is ready to help you sell your home for the highest possible price ASAP

Copyright 2024 Arizona Regional Multiple Listing Service, Inc. All rights reserved.
Bought with Realty ONE Group

"My job is to find and attract mastery-based agents to the office, protect the culture, and make sure everyone is happy! "






