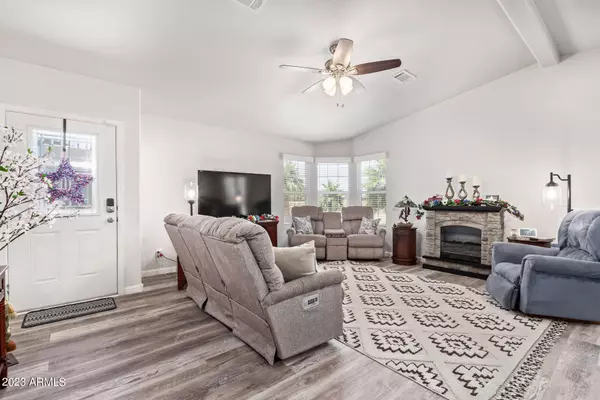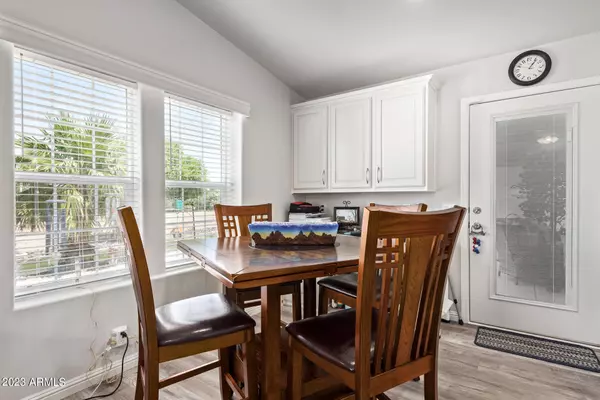$215,000
$229,900
6.5%For more information regarding the value of a property, please contact us for a free consultation.
2 Beds
2 Baths
1,171 SqFt
SOLD DATE : 10/26/2023
Key Details
Sold Price $215,000
Property Type Mobile Home
Sub Type Mfg/Mobile Housing
Listing Status Sold
Purchase Type For Sale
Square Footage 1,171 sqft
Price per Sqft $183
Subdivision Creekside At Pueblo El Mirage Rv Resort
MLS Listing ID 6563634
Sold Date 10/26/23
Bedrooms 2
HOA Y/N No
Originating Board Arizona Regional Multiple Listing Service (ARMLS)
Land Lease Amount 842.0
Year Built 2022
Annual Tax Amount $148
Tax Year 2022
Lot Size 3,080 Sqft
Acres 0.07
Property Description
Check out this virtually brand new single-level manufactured home located in a desirable adult Community! Lived in less than 12 months. As you enter, you'll notice the bright & spacious great room showcasing a lovely bay window, vaulted ceilings, and beautiful wood-look flooring throughout. The open kitchen comes with stainless steel appliances, plenty of counter space, a tile backsplash, recessed lighting, white cabinets with crown moulding, and a center island with a breakfast bar. The perfectly-sized primary bedroom includes a private bathroom with dual sinks, a glass step-in shower, and a walk-in closet. Entertain your guests in the spacious screened-in patio. What are you waiting for? Don't let this incredible opportunity slip by!
Location
State AZ
County Maricopa
Community Creekside At Pueblo El Mirage Rv Resort
Direction Head east on W Cactus Rd toward N El Mirage Rd, Turn right onto N Park Pl, Turn left onto S 14th Ave, Home will be on the left.
Rooms
Other Rooms Great Room
Den/Bedroom Plus 2
Separate Den/Office N
Interior
Interior Features Breakfast Bar, No Interior Steps, Vaulted Ceiling(s), Kitchen Island, 3/4 Bath Master Bdrm, Double Vanity, High Speed Internet
Heating Electric, Natural Gas
Cooling Refrigeration, Ceiling Fan(s)
Flooring Vinyl
Fireplaces Number No Fireplace
Fireplaces Type None
Fireplace No
SPA None
Exterior
Exterior Feature Screened in Patio(s)
Parking Features Dir Entry frm Garage, Electric Door Opener
Garage Spaces 2.0
Garage Description 2.0
Fence None
Pool None
Community Features Gated Community, Pickleball Court(s), Community Spa Htd, Community Spa, Community Pool Htd, Community Pool, Guarded Entry, Golf, Tennis Court(s), Biking/Walking Path, Clubhouse, Fitness Center
Utilities Available APS, SW Gas
Amenities Available None
Roof Type Composition
Private Pool No
Building
Lot Description Desert Back, Desert Front
Story 1
Builder Name Unknown
Sewer Public Sewer
Water City Water
Structure Type Screened in Patio(s)
New Construction No
Schools
Elementary Schools Adult
Middle Schools Adult
High Schools Adult
School District Dysart Unified District
Others
HOA Fee Include No Fees
Senior Community Yes
Tax ID 501-92-880
Ownership Leasehold
Acceptable Financing Cash, Conventional, FHA, VA Loan
Horse Property N
Listing Terms Cash, Conventional, FHA, VA Loan
Financing Cash
Special Listing Condition Age Restricted (See Remarks)
Read Less Info
Want to know what your home might be worth? Contact us for a FREE valuation!

Our team is ready to help you sell your home for the highest possible price ASAP

Copyright 2024 Arizona Regional Multiple Listing Service, Inc. All rights reserved.
Bought with Realty ONE Group

"My job is to find and attract mastery-based agents to the office, protect the culture, and make sure everyone is happy! "






