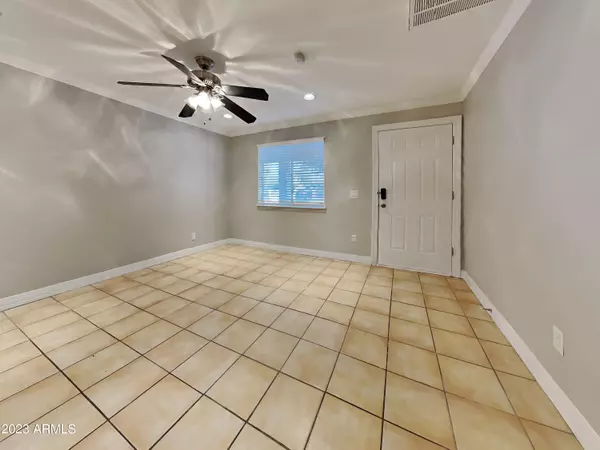$305,000
$295,000
3.4%For more information regarding the value of a property, please contact us for a free consultation.
3 Beds
1 Bath
900 SqFt
SOLD DATE : 08/14/2023
Key Details
Sold Price $305,000
Property Type Single Family Home
Sub Type Single Family - Detached
Listing Status Sold
Purchase Type For Sale
Square Footage 900 sqft
Price per Sqft $338
Subdivision Southern Meadows 1
MLS Listing ID 6579037
Sold Date 08/14/23
Style Ranch
Bedrooms 3
HOA Y/N No
Originating Board Arizona Regional Multiple Listing Service (ARMLS)
Year Built 1963
Annual Tax Amount $448
Tax Year 2022
Lot Size 7,366 Sqft
Acres 0.17
Property Description
Welcome home to 4038 W Nancy Ln, a great 3 bedroom, 1 bath property with 900 sq ft of living space. The kitchen comes equipped with a refrigerator and electric range oven for your cooking convenience. Washer and dryer hookups are included in the home. The backyard is fenced and comes with a private patio where you can relax or entertain. Located just blocks from W Southern Ave and accessible to the 202, and close to lots of restaurants, shopping and parks. Call today to learn more about this great home!
Location
State AZ
County Maricopa
Community Southern Meadows 1
Direction Southern Ave East of 51st Ave - South on 41st Ave - East on Nancy
Rooms
Den/Bedroom Plus 3
Separate Den/Office N
Interior
Interior Features Eat-in Kitchen, 9+ Flat Ceilings, High Speed Internet
Heating Natural Gas, Other
Cooling Refrigeration, Evaporative Cooling, Ceiling Fan(s), See Remarks
Flooring Tile
Fireplaces Number No Fireplace
Fireplaces Type None
Fireplace No
SPA None
Laundry Wshr/Dry HookUp Only
Exterior
Carport Spaces 1
Pool None
Utilities Available APS, SW Gas
Amenities Available None
Roof Type Composition
Private Pool No
Building
Lot Description Desert Front
Story 1
Builder Name UNKNOWN
Sewer Public Sewer
Water City Water
Architectural Style Ranch
New Construction No
Schools
Elementary Schools Cheatham Elementary School
Middle Schools Vista Del Sur Accelerated
High Schools Cesar Chavez High School
School District Phoenix Union High School District
Others
HOA Fee Include No Fees
Senior Community No
Tax ID 105-90-058
Ownership Fee Simple
Acceptable Financing Cash, Conventional, FHA, VA Loan
Horse Property N
Listing Terms Cash, Conventional, FHA, VA Loan
Financing FHA
Read Less Info
Want to know what your home might be worth? Contact us for a FREE valuation!

Our team is ready to help you sell your home for the highest possible price ASAP

Copyright 2024 Arizona Regional Multiple Listing Service, Inc. All rights reserved.
Bought with HomeSmart

"My job is to find and attract mastery-based agents to the office, protect the culture, and make sure everyone is happy! "






