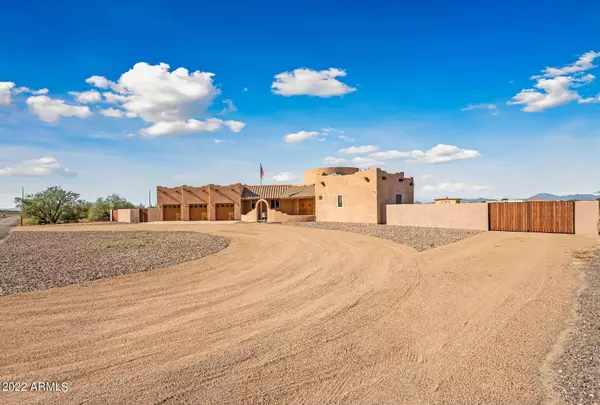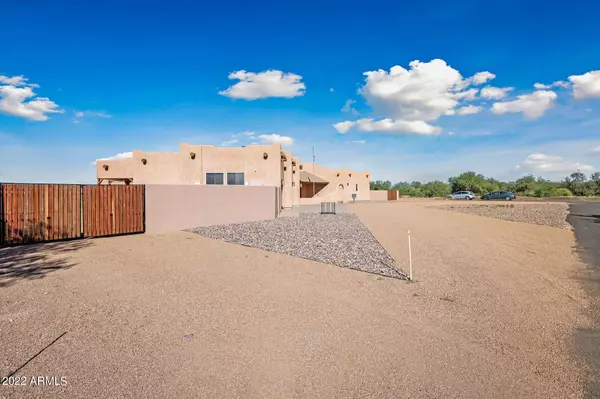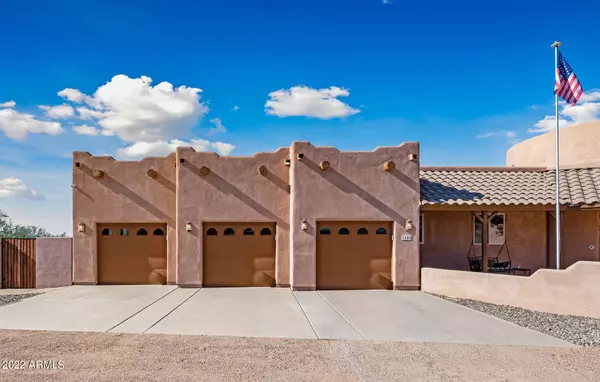$1,000,000
$1,100,000
9.1%For more information regarding the value of a property, please contact us for a free consultation.
5 Beds
3.5 Baths
3,798 SqFt
SOLD DATE : 05/18/2023
Key Details
Sold Price $1,000,000
Property Type Single Family Home
Sub Type Single Family - Detached
Listing Status Sold
Purchase Type For Sale
Square Footage 3,798 sqft
Price per Sqft $263
Subdivision Superstition View Ranchettes
MLS Listing ID 6482917
Sold Date 05/18/23
Style Territorial/Santa Fe
Bedrooms 5
HOA Y/N No
Originating Board Arizona Regional Multiple Listing Service (ARMLS)
Year Built 2007
Annual Tax Amount $3,054
Tax Year 2022
Lot Size 1.247 Acres
Acres 1.25
Property Description
Main home is 3222 sq. ft and the casita is 576 sq. ft. Plenty of room for extended family. Quiet living at the end of the dead end street (with a convenient turn around) but close access to anywhere. Zoned rural residential for flexible use. Beautiful mountain views from the 15 ft. great room wall of windows. Very unique, one of a kind, original owner designed, territorial style home features rounded walls and angles that make it interesting. Huge kitchen open to the great room & dinette area features granite counter tops & extra large island with bar top that makes quick snacks easy to serve. All stainless Kitchenaid appliances including built in oven/microwave, dishwasher & enormous built in refrigerator. Smooth cook top with stainless exhaust hood & pot filler Beautiful hickory glazed cabinets line 3 walls of the kitchen with deep drawer & pull outs. Dinette area is also round with a wall of windows to let the Arizona sunshine in. The m/bedroom is fit for a king! Plenty of room for a sitting area or workout equipment. You wont believe the master bath with its 2 person jetted tub & custom stone snail shower with a 6 foot bench seat, 5 body jets, rain head & hand held shower. Raised double sinks with plenty of storage underneath. Go shopping and fill the 17 foot long walk in closet. Den/office is ready for your computer desk - it has a closet so could easily be bedroom #4. Bedroom 2 is tucked away at the back of the house for privacy & quiet. There is a jack-n-jill bathroom between bedroom 2 & 3 which has a separate tub & shower plus a huge linen/storage closet. Bedroom 3 has a walk in closet and is also very good size. Each of these 2 bedrooms has their own sink area. You will love the laundry room with more storage than you will know what to do with. An oversized 3 car garage will fit your cars just fine. Three sides of the home are shaded by verranda roofing which helps on energy costs. Outside the great room is a spiral staircase that takes you up to the view deck which is actually the top of the round great room. Relax up there and watch the 4th of July fireworks around the valley! (there are speakers and lights up there too)Separated from the main house by a breezeway is a casita which is every guests delight. Inside you will find a living room, bedroom, full bath with jetted tub/shower with walk in closet (washer/dryer too) A full size kitchen with fridge, smooth top stove & built in microwave. At construction the entire home and casita had pest tubes installed in the walls so there is no need to spray inside or out for bugs and you never have to smell bug spray. Extra insulation for sound proofing was installed at the great room, laundry room & powder room. The great room is set up for 7/1 surround sound.The entire home is wired for music (with individual room controls) including the view deck and outside patio areas. There is central vac in both the main home and casita.2 heat pumps supply A/C and heat to the main home. The casita has its own unit as well as an on-demand water heater. The main home is served by a 80 gallon water heater with a recirculating pump. The entire home & casita is wired for phone/internet/cable/satellite access. Behind the casita is the RV garage. The RV side has an oversized door & 2 XL doors plus a double door entrance. There is hot and cold water at the sink. There are stairs that take you up to the storage area-the front half has an AC unit if climate control is needed and the back half is basic storage. Plenty of lights and work benches for all your hobbies or for doing those car repairs.
46 solar panels on the roof help with the electricity costs. Having a well, septic and solar your utilities will be lower than average for this size home.
Location
State AZ
County Pinal
Community Superstition View Ranchettes
Direction South to Cipriano and turn left-last house on the street. If you are traveling on the new 24 expressway you will take the Meridian Rd. exit & go south 1/2 mile to Cipriano. We are the last house.
Rooms
Other Rooms Guest Qtrs-Sep Entrn, Separate Workshop
Guest Accommodations 576.0
Master Bedroom Split
Den/Bedroom Plus 5
Separate Den/Office N
Interior
Interior Features Walk-In Closet(s), Breakfast Bar, Central Vacuum, Drink Wtr Filter Sys, No Interior Steps, Vaulted Ceiling(s), Kitchen Island, Double Vanity, Full Bth Master Bdrm, Separate Shwr & Tub, Tub with Jets, High Speed Internet, Granite Counters
Heating Electric
Cooling Refrigeration, Programmable Thmstat, Ceiling Fan(s)
Flooring Carpet, Tile
Fireplaces Number No Fireplace
Fireplaces Type None
Fireplace No
Window Features Double Pane Windows, Tinted Windows
SPA None
Laundry Dryer Included, Inside, Washer Included
Exterior
Exterior Feature Covered Patio(s), Private Street(s), Storage, Separate Guest House
Parking Features Attch'd Gar Cabinets, Dir Entry frm Garage, Electric Door Opener, Extnded Lngth Garage, RV Gate, Separate Strge Area, RV Access/Parking, RV Garage
Garage Spaces 7.0
Garage Description 7.0
Fence Block
Pool None
Utilities Available SRP
Amenities Available None
View Mountain(s)
Roof Type Reflective Coating, Tile, Rolled/Hot Mop
Building
Lot Description Sprinklers In Rear, Corner Lot, Natural Desert Back, Gravel/Stone Front, Grass Back, Auto Timer H2O Back
Story 1
Builder Name custom
Sewer Septic in & Cnctd
Water Shared Well
Architectural Style Territorial/Santa Fe
Structure Type Covered Patio(s), Private Street(s), Storage, Separate Guest House
New Construction No
Schools
Elementary Schools Gateway Polytechnic Academy
Middle Schools Eastmark High School
High Schools Eastmark High School
School District Queen Creek Unified District
Others
HOA Fee Include No Fees
Senior Community No
Tax ID 104-08-032-N
Ownership Fee Simple
Acceptable Financing Cash, Conventional, FHA, VA Loan
Horse Property Y
Listing Terms Cash, Conventional, FHA, VA Loan
Financing Conventional
Special Listing Condition Owner/Agent
Read Less Info
Want to know what your home might be worth? Contact us for a FREE valuation!

Our team is ready to help you sell your home for the highest possible price ASAP

Copyright 2024 Arizona Regional Multiple Listing Service, Inc. All rights reserved.
Bought with HomeSmart

"My job is to find and attract mastery-based agents to the office, protect the culture, and make sure everyone is happy! "






