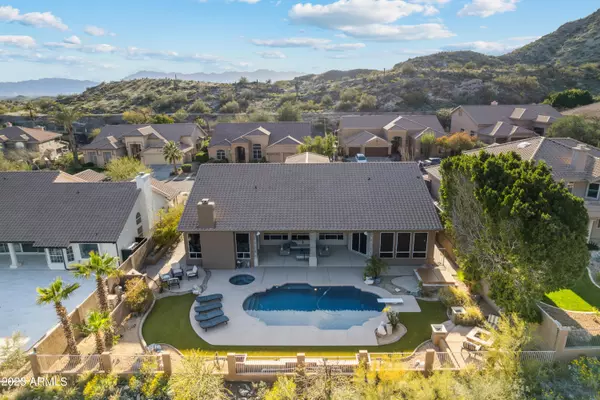$1,060,500
$1,099,000
3.5%For more information regarding the value of a property, please contact us for a free consultation.
4 Beds
2.5 Baths
3,144 SqFt
SOLD DATE : 05/26/2023
Key Details
Sold Price $1,060,500
Property Type Single Family Home
Sub Type Single Family - Detached
Listing Status Sold
Purchase Type For Sale
Square Footage 3,144 sqft
Price per Sqft $337
Subdivision Cabrillo Canyon 3 Lot 66-96
MLS Listing ID 6527130
Sold Date 05/26/23
Style Ranch
Bedrooms 4
HOA Fees $17
HOA Y/N Yes
Originating Board Arizona Regional Multiple Listing Service (ARMLS)
Year Built 1993
Annual Tax Amount $5,480
Tax Year 2022
Lot Size 0.275 Acres
Acres 0.27
Property Description
This gorgeous mountainside home is ready for new owners! Located in the coveted community of Cabrillo Canyon, this single-story house features 4 bedrooms, 2.5 bathrooms, high ceilings, and plenty of natural light. 15047 S 19th Way is beautifully renovated and offers stunning mountain views from nearly every room. On warm summer days, you can relax under the shade of your spacious covered patio and enjoy your own private backyard oasis complete with a built-in BBQ, water feature, and fire pits - a luxurious addition to the scenic Ahwatukee landscape. Equipped with a private spa and solar panels. With easy access to Desert Foothills park and the freeway, you can reach Chandler, Gilbert, Phoenix, and Scottsdale in under 30 minutes you will love the lifestyle this listing has to offer!
Location
State AZ
County Maricopa
Community Cabrillo Canyon 3 Lot 66-96
Rooms
Other Rooms ExerciseSauna Room
Master Bedroom Downstairs
Den/Bedroom Plus 5
Separate Den/Office Y
Interior
Interior Features Master Downstairs, No Interior Steps, Double Vanity, Full Bth Master Bdrm, Separate Shwr & Tub
Heating Electric
Cooling Refrigeration
Flooring Tile, Wood
Fireplaces Type 1 Fireplace
Fireplace Yes
Window Features Double Pane Windows
SPA Private
Exterior
Exterior Feature Built-in Barbecue
Garage Spaces 3.0
Garage Description 3.0
Fence Block, Wrought Iron
Pool Private
Landscape Description Irrigation Back, Irrigation Front
Community Features Biking/Walking Path
Utilities Available SRP
Amenities Available Management
View Mountain(s)
Roof Type Tile,Concrete
Private Pool Yes
Building
Lot Description Desert Back, Grass Front, Irrigation Front, Irrigation Back
Story 1
Builder Name UDC
Sewer Public Sewer
Water City Water
Architectural Style Ranch
Structure Type Built-in Barbecue
New Construction No
Schools
Elementary Schools Kyrene De La Estrella Elementary School
Middle Schools Kyrene Altadena Middle School
High Schools Desert Vista High School
School District Tempe Union High School District
Others
HOA Name Foothills
HOA Fee Include Other (See Remarks)
Senior Community No
Tax ID 301-75-708
Ownership Fee Simple
Acceptable Financing Cash, Conventional, VA Loan
Horse Property N
Listing Terms Cash, Conventional, VA Loan
Financing Conventional
Read Less Info
Want to know what your home might be worth? Contact us for a FREE valuation!

Our team is ready to help you sell your home for the highest possible price ASAP

Copyright 2024 Arizona Regional Multiple Listing Service, Inc. All rights reserved.
Bought with ProSmart Realty

"My job is to find and attract mastery-based agents to the office, protect the culture, and make sure everyone is happy! "






