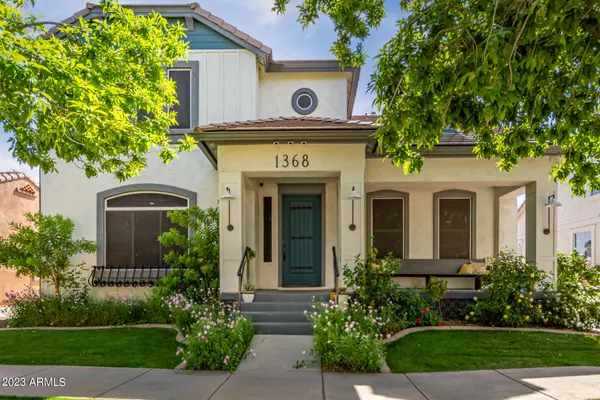$1,600,000
$1,600,000
For more information regarding the value of a property, please contact us for a free consultation.
7 Beds
7.5 Baths
5,200 SqFt
SOLD DATE : 05/10/2023
Key Details
Sold Price $1,600,000
Property Type Single Family Home
Sub Type Single Family - Detached
Listing Status Sold
Purchase Type For Sale
Square Footage 5,200 sqft
Price per Sqft $307
Subdivision Agritopia Phase 1 Replat
MLS Listing ID 6546692
Sold Date 05/10/23
Style Contemporary
Bedrooms 7
HOA Fees $218/qua
HOA Y/N Yes
Originating Board Arizona Regional Multiple Listing Service (ARMLS)
Year Built 2004
Annual Tax Amount $4,217
Tax Year 2022
Lot Size 9,300 Sqft
Acres 0.21
Property Description
Welcome to Agritopia! One of the most sought-after subdivisions in all of Gilbert. This incredible home is undoubtedly the crown jewel of the area with its astounding 7 bedrooms and 7.5 bathrooms! The large lot is complete with pool, 3 stall garage, backyard fire pit, and so much more. Sellers of this stunning home have spared no expense upgrading literally everything. Step into the main entry and feel at home immediately with the warm hand scraped maple flooring and custom cabinetry. Take note of the thousands spent on decorative trim and crown in all the right places. Be in awe at the cabinet space and amenities the kitchen has to offer like a gas cooktop, double oven, pot filler, granite counters, and all SS appliances. The main floor features a luxurious master suite with private en suite that includes a soaking tub, walk in closet, abundant storage and its own laundry! Speaking of laundry every level of this home has laundry to include a dual laundry in the basement! Head upstairs where you are welcomed with plush carpeting and the second master suite! The upstairs bedrooms have ample size and boast plenty of closet space. Not sold yet? Let's head downstairs to the basement where 3 more bedrooms await, along with a luxurious home theatre! This is not just any home theatre, this one has a 12x6 screen, 12 reclinable seats complete with cupholders and a wet bar that could serve as a second kitchen. The home is also equipped with a hidden safe room guarded by code lock that only the lucky new owner will be aware of. The safe room is big enough for the whole family and built to store whatever you believe you would need in a pinch. The features of this home are too numerous to list but some notable mentions are 2 gas water heaters, eco friendly window screens, 3 Trane AC's, and interior and exterior lighting in all the right places. With its location just off the 202 loop you can be anywhere anytime. Grab your Dutch Brothers coffee on your way out of the subdivision every morning on your way to work or play. Enjoy all the fine dining, shopping, golfing, and other amenities Gilbert has to offer. Situated just minutes from Mesa Gateway airport for your traveling ease. Whether you are looking for your dream home or a home away from home you have to see this PRIME property!
Location
State AZ
County Maricopa
Community Agritopia Phase 1 Replat
Direction Head NE on AZ-202, Take exit 38 for Higley Rd, Turn right onto S Higley Rd, Turn right onto East Agritopia Loop N, At the traffic circle stay on East Agritopia Loop N, Turn right onto S Mulberry St.
Rooms
Other Rooms Media Room, Family Room
Master Bedroom Split
Den/Bedroom Plus 7
Separate Den/Office N
Interior
Interior Features Master Downstairs, Upstairs, Eat-in Kitchen, Breakfast Bar, 9+ Flat Ceilings, Kitchen Island, Pantry, 2 Master Baths, Double Vanity, Full Bth Master Bdrm, Separate Shwr & Tub, High Speed Internet
Heating Natural Gas
Cooling Refrigeration
Flooring Carpet, Tile, Wood
Fireplaces Number No Fireplace
Fireplaces Type Fire Pit, None
Fireplace No
Window Features Double Pane Windows
SPA None
Laundry WshrDry HookUp Only
Exterior
Exterior Feature Covered Patio(s), Patio
Parking Features Electric Door Opener, RV Gate, Detached, RV Access/Parking
Garage Spaces 3.0
Garage Description 3.0
Fence Block
Pool Private
Community Features Community Pool, Playground, Biking/Walking Path, Clubhouse, Fitness Center
Utilities Available SRP, SW Gas
Amenities Available Management
Roof Type Tile
Private Pool Yes
Building
Lot Description Sprinklers In Rear, Sprinklers In Front, Gravel/Stone Back, Grass Front
Story 2
Builder Name SCOTT HOMES
Sewer Public Sewer
Water City Water
Architectural Style Contemporary
Structure Type Covered Patio(s),Patio
New Construction No
Schools
Elementary Schools Higley Traditional Academy
Middle Schools Higley Traditional Academy
High Schools Williams Field High School
School District Higley Unified District
Others
HOA Name Agritopia
HOA Fee Include Maintenance Grounds
Senior Community No
Tax ID 309-15-667
Ownership Fee Simple
Acceptable Financing Conventional, FHA, VA Loan
Horse Property N
Listing Terms Conventional, FHA, VA Loan
Financing Cash
Read Less Info
Want to know what your home might be worth? Contact us for a FREE valuation!

Our team is ready to help you sell your home for the highest possible price ASAP

Copyright 2024 Arizona Regional Multiple Listing Service, Inc. All rights reserved.
Bought with eXp Realty

"My job is to find and attract mastery-based agents to the office, protect the culture, and make sure everyone is happy! "






