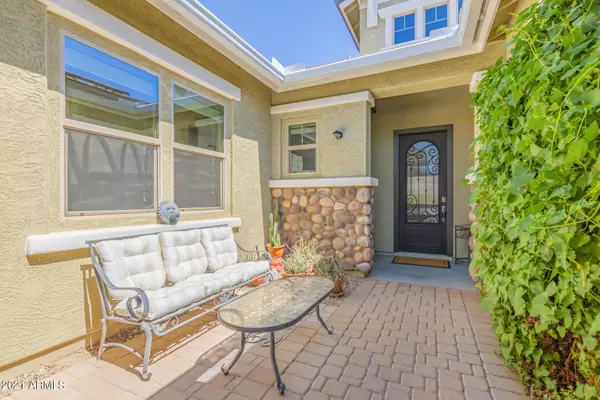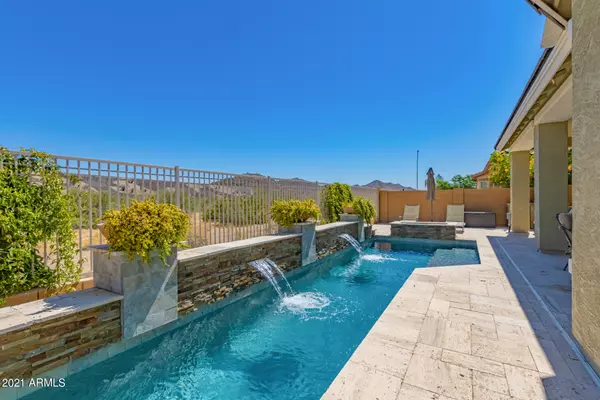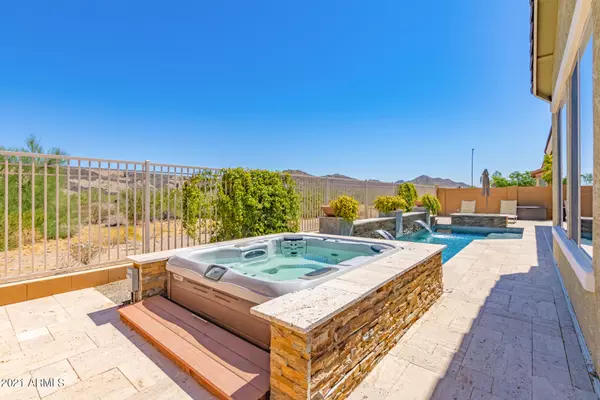$670,000
$630,000
6.3%For more information regarding the value of a property, please contact us for a free consultation.
3 Beds
2.5 Baths
2,603 SqFt
SOLD DATE : 08/10/2021
Key Details
Sold Price $670,000
Property Type Single Family Home
Sub Type Single Family - Detached
Listing Status Sold
Purchase Type For Sale
Square Footage 2,603 sqft
Price per Sqft $257
Subdivision Rock Springs
MLS Listing ID 6250032
Sold Date 08/10/21
Style Ranch
Bedrooms 3
HOA Fees $79/mo
HOA Y/N Yes
Originating Board Arizona Regional Multiple Listing Service (ARMLS)
Year Built 2014
Annual Tax Amount $3,019
Tax Year 2020
Lot Size 8,821 Sqft
Acres 0.2
Property Description
Gorgeous Home. Located in the highly desired gated community of Rock Springs. This spacious single story home features mountain views to the northwest and northeast, owned solar with a pool, hot tub, plumbed propane fire pit and built-in BBQ. View fence to the Preserve Views and NO neighbors behind the home. The multi-slide glass doors lead to the covered patio which, along with all of the wonderful amenities of the backyard, makes it perfect for entertaining or just enjoying the beautiful sunsets. Exquisite gourmet kitchen with stunning granite countertops and stainless steel appliances. Upgraded flooring throughout. The office has been upgraded with built-in shelving and a Murphy bed, along with a custom barn door. Upgraded pavered drive leads to the spacious 3-car garage. Both the master bedroom and kitchen contain the upgraded bay window option allowing for additional space. Master bath, half bath and kitchen all contain upgraded soft closing drawers. Back patio and entire backyard are composed of travertine pavers. The pool, water feature and hot tub lights all have the ability to change a variety of colors. You can access the backyard oasis by the triple multi slider from the family room and sliders from the kitchen and the master bedroom.
Location
State AZ
County Maricopa
Community Rock Springs
Direction From Jomax, turn north onto N 78th Ln. Turn left onto Fetlock Tr and the home will be on the right.
Rooms
Other Rooms Great Room
Den/Bedroom Plus 4
Separate Den/Office Y
Interior
Interior Features Eat-in Kitchen, Breakfast Bar, 9+ Flat Ceilings, Drink Wtr Filter Sys, No Interior Steps, Kitchen Island, Pantry, Double Vanity, Full Bth Master Bdrm, Separate Shwr & Tub, High Speed Internet, Granite Counters
Heating Electric
Cooling Refrigeration, Programmable Thmstat, Ceiling Fan(s)
Flooring Carpet, Tile
Fireplaces Number No Fireplace
Fireplaces Type None
Fireplace No
Window Features Vinyl Frame,ENERGY STAR Qualified Windows,Double Pane Windows,Low Emissivity Windows
SPA Above Ground,Heated
Laundry WshrDry HookUp Only
Exterior
Exterior Feature Covered Patio(s), Patio, Built-in Barbecue
Parking Features Electric Door Opener, Extnded Lngth Garage, Tandem
Garage Spaces 3.0
Garage Description 3.0
Fence Other, Block
Pool Private
Community Features Gated Community, Playground, Biking/Walking Path
Utilities Available APS
Amenities Available FHA Approved Prjct, Management, VA Approved Prjct
View Mountain(s)
Roof Type Tile
Accessibility Lever Handles
Private Pool Yes
Building
Lot Description Sprinklers In Front, Desert Back, Desert Front, Auto Timer H2O Front, Auto Timer H2O Back
Story 1
Builder Name K Hovnanian
Sewer Public Sewer
Water City Water
Architectural Style Ranch
Structure Type Covered Patio(s),Patio,Built-in Barbecue
New Construction No
Schools
Elementary Schools Terramar Elementary
Middle Schools Terramar Elementary
High Schools Sandra Day O'Connor High School
School District Deer Valley Unified District
Others
HOA Name Rock Springs HOA
HOA Fee Include Maintenance Grounds
Senior Community No
Tax ID 201-20-528
Ownership Fee Simple
Acceptable Financing Conventional, FHA, VA Loan
Horse Property N
Listing Terms Conventional, FHA, VA Loan
Financing Conventional
Read Less Info
Want to know what your home might be worth? Contact us for a FREE valuation!

Our team is ready to help you sell your home for the highest possible price ASAP

Copyright 2024 Arizona Regional Multiple Listing Service, Inc. All rights reserved.
Bought with My Home Group Real Estate

"My job is to find and attract mastery-based agents to the office, protect the culture, and make sure everyone is happy! "






