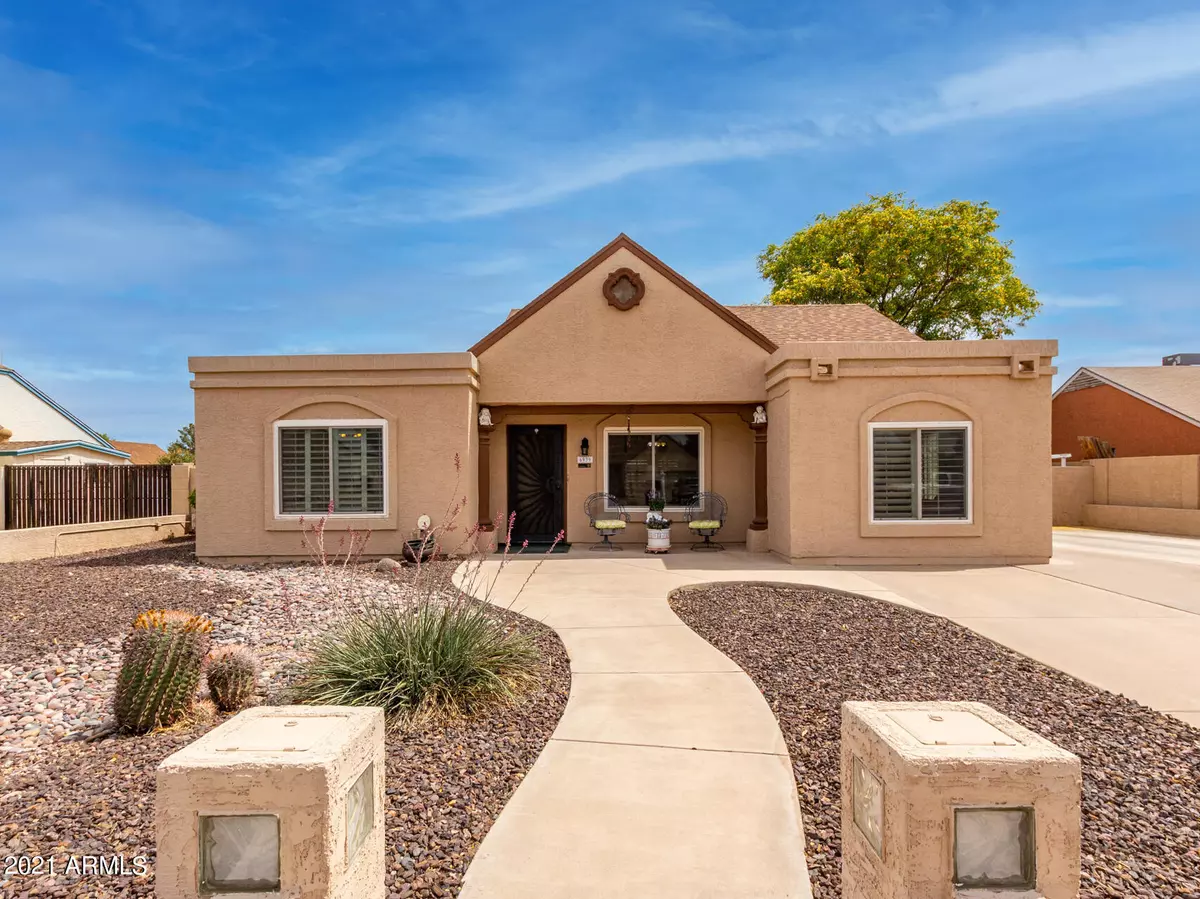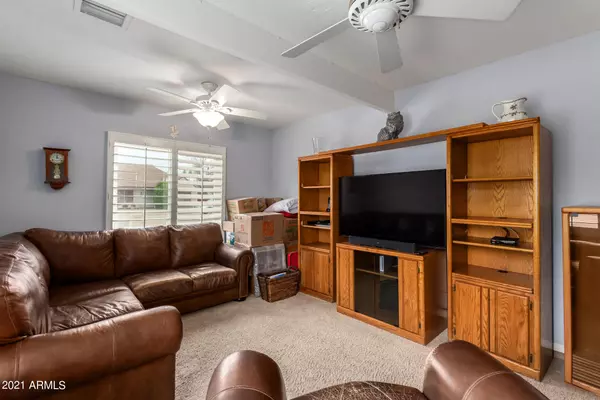$350,000
$349,000
0.3%For more information regarding the value of a property, please contact us for a free consultation.
3 Beds
2 Baths
1,648 SqFt
SOLD DATE : 07/06/2021
Key Details
Sold Price $350,000
Property Type Single Family Home
Sub Type Single Family - Detached
Listing Status Sold
Purchase Type For Sale
Square Footage 1,648 sqft
Price per Sqft $212
Subdivision Deer Creek Unit 3 Lots 1 Through 129
MLS Listing ID 6237381
Sold Date 07/06/21
Style Ranch
Bedrooms 3
HOA Y/N No
Originating Board Arizona Regional Multiple Listing Service (ARMLS)
Year Built 1984
Annual Tax Amount $1,166
Tax Year 2020
Lot Size 8,494 Sqft
Acres 0.2
Property Description
Beautiful Peoria home. 3 BR 2 Bath with a bonus room with closet for a 4th bedroom or a family room. (permit in doc tab).
Updated Dual pane low E windows and shutters throughout, New water heater. Upgraded security doors, Upgraded fans throughout as well, Added insulation 6 years ago, Floor in attic for extra storage, Covered patio, fenced in sparkling self cleaning pool,
The gorgeous courtyard includes a built in fireplace and BBQ. Built in pond, (see remarks below).
Lighted pillars in the front yard with electric receptacles.
Too much to write,
Definitely worth the time to check this beauty out.
Location
State AZ
County Maricopa
Community Deer Creek Unit 3 Lots 1 Through 129
Direction 71st Ave. to Laurel Lane. Left on Laurel to to the home,
Rooms
Master Bedroom Split
Den/Bedroom Plus 4
Separate Den/Office Y
Interior
Interior Features Eat-in Kitchen, No Interior Steps, Full Bth Master Bdrm
Heating Electric
Cooling Refrigeration, Ceiling Fan(s)
Flooring Carpet, Tile
Fireplaces Number No Fireplace
Fireplaces Type None
Fireplace No
Window Features Vinyl Frame,Double Pane Windows,Low Emissivity Windows
SPA Private
Exterior
Exterior Feature Covered Patio(s), Patio, Storage, Built-in Barbecue
Fence Block
Pool Private
Utilities Available SRP
Amenities Available None
Roof Type Composition
Private Pool Yes
Building
Lot Description Gravel/Stone Front, Grass Back
Story 1
Builder Name Continental
Sewer Public Sewer
Water City Water
Architectural Style Ranch
Structure Type Covered Patio(s),Patio,Storage,Built-in Barbecue
New Construction No
Schools
Elementary Schools Sundance Elementary School - Peoria
Middle Schools Sundance Elementary School - Peoria
High Schools Centennial High School
School District Peoria Unified School District
Others
HOA Fee Include No Fees
Senior Community No
Tax ID 143-05-423
Ownership Fee Simple
Acceptable Financing Cash, Conventional, FHA, VA Loan
Horse Property N
Listing Terms Cash, Conventional, FHA, VA Loan
Financing Conventional
Read Less Info
Want to know what your home might be worth? Contact us for a FREE valuation!

Our team is ready to help you sell your home for the highest possible price ASAP

Copyright 2024 Arizona Regional Multiple Listing Service, Inc. All rights reserved.
Bought with My Home Group Real Estate

"My job is to find and attract mastery-based agents to the office, protect the culture, and make sure everyone is happy! "






