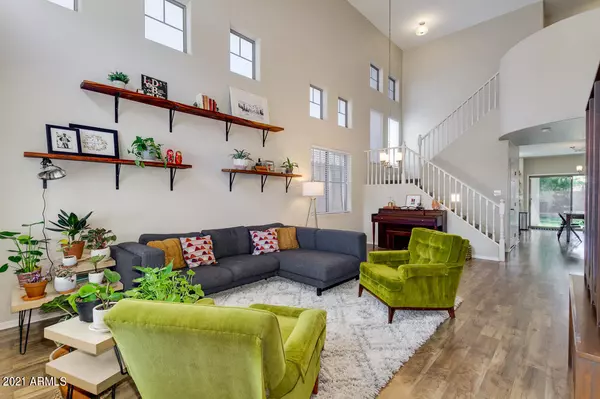$550,000
$465,000
18.3%For more information regarding the value of a property, please contact us for a free consultation.
5 Beds
3 Baths
2,545 SqFt
SOLD DATE : 05/24/2021
Key Details
Sold Price $550,000
Property Type Single Family Home
Sub Type Single Family - Detached
Listing Status Sold
Purchase Type For Sale
Square Footage 2,545 sqft
Price per Sqft $216
Subdivision Cortina Parcel 7
MLS Listing ID 6225850
Sold Date 05/24/21
Bedrooms 5
HOA Fees $91/qua
HOA Y/N Yes
Originating Board Arizona Regional Multiple Listing Service (ARMLS)
Year Built 2005
Annual Tax Amount $2,195
Tax Year 2020
Lot Size 6,534 Sqft
Acres 0.15
Property Description
Beautiful two-story home in Queen Creek with great curb appeal, mature trees in back, and 3 car tandem garage. RV Gate for quads or trailer. Large formal living with double-height ceilings and tons of natural light. Family room has a custom built in area around the inviting fireplace. The kitchen has painted cabinets and stainless steel appliances. The backyard has large trees on all sides for great shade in the summertime. Large covered patio with a nice green grassy lawn for enjoying your yard. Garage offers a pass-through garage door on the back of the house. Extra lighting and outlets all throughout the garage - perfect for a wood shop or any projects you might have. A couple houses away from the basketball court and park area. This one of a kind beauty won't last!
Location
State AZ
County Maricopa
Community Cortina Parcel 7
Rooms
Other Rooms Family Room
Master Bedroom Upstairs
Den/Bedroom Plus 5
Separate Den/Office N
Interior
Interior Features Upstairs, Eat-in Kitchen, Drink Wtr Filter Sys, Kitchen Island, Pantry, Double Vanity, Full Bth Master Bdrm, Separate Shwr & Tub, Tub with Jets
Heating Natural Gas
Cooling Refrigeration, Programmable Thmstat, Ceiling Fan(s)
Flooring Carpet, Laminate, Tile
Fireplaces Type 1 Fireplace, Family Room, Gas
Fireplace Yes
Window Features Sunscreen(s)
SPA None
Laundry 220 V Dryer Hookup, Inside
Exterior
Exterior Feature Covered Patio(s), Patio
Parking Features RV Gate, Tandem, RV Access/Parking
Garage Spaces 3.0
Garage Description 3.0
Fence Block
Pool None
Landscape Description Irrigation Back, Irrigation Front
Community Features Pool, Playground, Biking/Walking Path
Utilities Available SRP, SW Gas
Amenities Available Management
Roof Type Tile
Accessibility Zero-Grade Entry, Mltpl Entries/Exits
Building
Lot Description Cul-De-Sac, Grass Front, Grass Back, Irrigation Front, Irrigation Back
Story 2
Builder Name Fulton Homes
Sewer Public Sewer
Water City Water
Structure Type Covered Patio(s), Patio
New Construction No
Schools
Elementary Schools Cortina Elementary
Middle Schools Sossaman Middle School
High Schools Higley High School
School District Higley Unified District
Others
HOA Name Cortina
HOA Fee Include Common Area Maint
Senior Community No
Tax ID 314-05-414
Ownership Fee Simple
Acceptable Financing Cash, Conventional
Horse Property N
Listing Terms Cash, Conventional
Financing Conventional
Read Less Info
Want to know what your home might be worth? Contact us for a FREE valuation!

Our team is ready to help you sell your home for the highest possible price ASAP

Copyright 2024 Arizona Regional Multiple Listing Service, Inc. All rights reserved.
Bought with Keller Williams Realty Sonoran Living

"My job is to find and attract mastery-based agents to the office, protect the culture, and make sure everyone is happy! "






