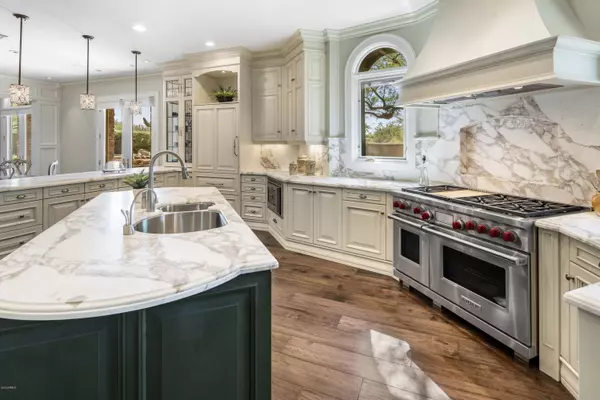$1,275,000
$1,299,000
1.8%For more information regarding the value of a property, please contact us for a free consultation.
3 Beds
3 Baths
3,375 SqFt
SOLD DATE : 02/01/2021
Key Details
Sold Price $1,275,000
Property Type Single Family Home
Sub Type Single Family - Detached
Listing Status Sold
Purchase Type For Sale
Square Footage 3,375 sqft
Price per Sqft $377
Subdivision Desert Highlands
MLS Listing ID 6154441
Sold Date 02/01/21
Bedrooms 3
HOA Fees $1,325/mo
HOA Y/N Yes
Originating Board Arizona Regional Multiple Listing Service (ARMLS)
Year Built 1994
Annual Tax Amount $5,322
Tax Year 2020
Lot Size 0.752 Acres
Acres 0.75
Property Description
From the custom stone and metal accents outside, to only the highest level of finishes and details inside; this modern traditional home is sure to please even the most discerning Buyer with luxuries like a Crestron one-touch lighting system, Pella windows and doors with built in shades, electronic sun shades, detailed marble floors as well as full marble slab baseboards topped with crown details, and so much more... The expansive great room features soaring ceilings with dentil and crown moldings, a wall of French doors to let in the natural light and the beauty of the backyard in, rich wood floors complemented by detailed wall paneling, and a majestic fireplace, as well as a beautiful built-in bookcase with a library ladder and hidden pop up tv. Open to the great room is the gourmet kitchen including distinct designer cabinets with leaded glass details, honed Kolkata marble countertops, Wolf range, built-in Subzero refrigerator and wine refrigerator, as well as an extensive island with built in bistro table. Also open to the kitchen is a cozy hearth room with beautiful fireplace, dining room and wet bar complete with a sink and Subzero refrigerator drawers and icemaker. Custom arched doors with curved casing lead you into dual luxurious master bedrooms each with their own distinct style and each boasting his and hers vanities and walk in closets, as well as private patios. One of which features breath taking city light views and its own private laundry room. The third guest suite is dual functioning as a den with built-in desk as well as a guest suite with hidden murphy bed and a luxurious full bathroom for the occasional extra set of guests. The beautiful sunny Southern facing backyard is a desert oasis not to missed with an refreshing pool, relaxing hot tub, calming water feature, expansive covered patio with fireplace as well multiple sunning areas, and a built in firepit and seating area to enjoy picturesque sunsets and tranquil desert nights by.
Location
State AZ
County Maricopa
Community Desert Highlands
Direction From Pima go east on Happy Valley approximately 1.3 to Golf Club Drive, go north to the guard gate for Desert Highlands and ask the guard for a map to lot 206.
Rooms
Other Rooms Library-Blt-in Bkcse, Great Room
Master Bedroom Split
Den/Bedroom Plus 4
Separate Den/Office N
Interior
Interior Features Master Downstairs, Eat-in Kitchen, Breakfast Bar, 9+ Flat Ceilings, Drink Wtr Filter Sys, Fire Sprinklers, Wet Bar, Kitchen Island, 2 Master Baths, Bidet, Double Vanity, Full Bth Master Bdrm, Separate Shwr & Tub, High Speed Internet, Smart Home, Granite Counters
Heating Natural Gas
Cooling Refrigeration, Programmable Thmstat, Ceiling Fan(s)
Flooring Stone, Wood
Fireplaces Type 3+ Fireplace, Exterior Fireplace, Fire Pit, Family Room, Living Room, Gas
Fireplace Yes
Window Features Mechanical Sun Shds,Vinyl Frame,Wood Frames,Double Pane Windows,Low Emissivity Windows
SPA Heated,Private
Laundry Wshr/Dry HookUp Only
Exterior
Exterior Feature Balcony, Covered Patio(s), Misting System, Patio, Private Yard, Built-in Barbecue
Parking Features Dir Entry frm Garage, Electric Door Opener, Extnded Lngth Garage, Separate Strge Area, Side Vehicle Entry, Detached
Garage Spaces 2.0
Garage Description 2.0
Fence Block
Pool Play Pool, Variable Speed Pump, Heated, Private
Community Features Gated Community, Community Pool Htd, Community Pool, Guarded Entry, Golf, Concierge, Tennis Court(s), Biking/Walking Path, Clubhouse, Fitness Center
Utilities Available APS, SW Gas
Amenities Available Self Managed
View City Lights, Mountain(s)
Roof Type Foam
Private Pool Yes
Building
Lot Description Sprinklers In Rear, Sprinklers In Front, Desert Back, Desert Front, Auto Timer H2O Front, Natural Desert Front, Auto Timer H2O Back
Story 2
Builder Name Custom
Sewer Public Sewer
Water City Water
Structure Type Balcony,Covered Patio(s),Misting System,Patio,Private Yard,Built-in Barbecue
New Construction No
Schools
Elementary Schools Desert Sun Academy
Middle Schools Sonoran Trails Middle School
High Schools Cactus Shadows High School
School District Cave Creek Unified District
Others
HOA Name Desert Highlands
HOA Fee Include Maintenance Grounds,Street Maint
Senior Community No
Tax ID 217-04-217
Ownership Fee Simple
Acceptable Financing Cash, Conventional
Horse Property N
Listing Terms Cash, Conventional
Financing Cash
Read Less Info
Want to know what your home might be worth? Contact us for a FREE valuation!

Our team is ready to help you sell your home for the highest possible price ASAP

Copyright 2024 Arizona Regional Multiple Listing Service, Inc. All rights reserved.
Bought with Russ Lyon Sotheby's International Realty

"My job is to find and attract mastery-based agents to the office, protect the culture, and make sure everyone is happy! "






