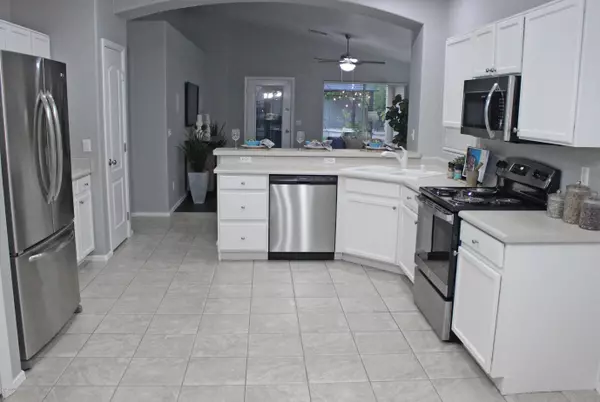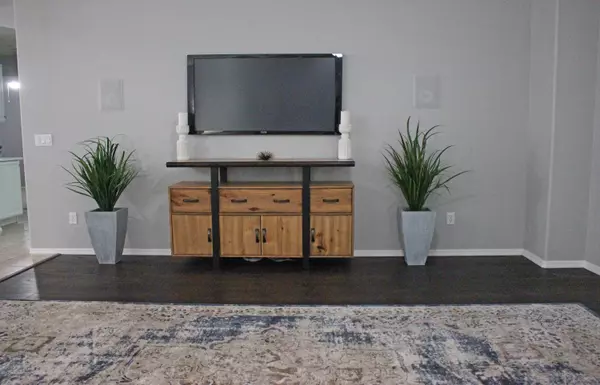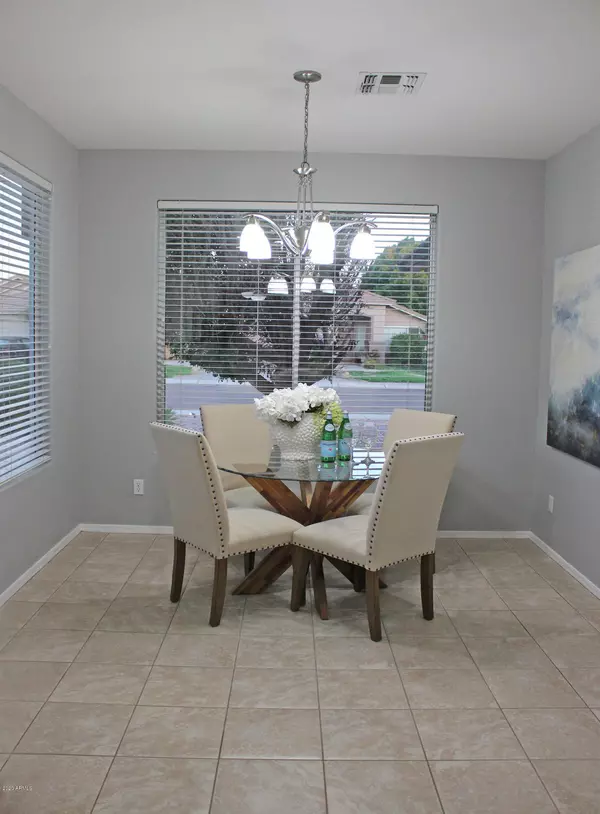$313,000
$324,900
3.7%For more information regarding the value of a property, please contact us for a free consultation.
3 Beds
2 Baths
1,275 SqFt
SOLD DATE : 10/26/2020
Key Details
Sold Price $313,000
Property Type Single Family Home
Sub Type Single Family - Detached
Listing Status Sold
Purchase Type For Sale
Square Footage 1,275 sqft
Price per Sqft $245
Subdivision Fletcher Heights
MLS Listing ID 6128350
Sold Date 10/26/20
Style Ranch
Bedrooms 3
HOA Fees $40/mo
HOA Y/N Yes
Originating Board Arizona Regional Multiple Listing Service (ARMLS)
Year Built 2001
Annual Tax Amount $1,675
Tax Year 2019
Lot Size 6,051 Sqft
Acres 0.14
Property Description
Awesome find in most prestigious Fletcher Heights Community, your home is situated on a premium private low-traffic lot * As you enter, a feeling of comfort & elegance overwhelms you. * It's bright open modern floor plan features a gourmet remodeled kitchen which is any chef's dream boasting NEW premium stainless steel appliances, loads of cabinetry, pantry & breakfast bar * Built-in surround true theater sound system in great room * Spacious owner's retreat includes spa-style bath, stone tile shower & good-sized wardrobe center * Private outdoor living space professionally landscaped w/elegant soft light accents & extended patio with lighted gazebo * There are too many add'l upgrades to mention, if you haven't fallen in love with this home by now, you certainly will once you experience it
Location
State AZ
County Maricopa
Community Fletcher Heights
Direction right at Hillcrest Blvd (79th Ave), right at Via Montoya Dr, left at 77th Dr which curves left into Foothill Dr to your next home.
Rooms
Other Rooms Great Room
Den/Bedroom Plus 3
Separate Den/Office N
Interior
Interior Features Eat-in Kitchen, Breakfast Bar, No Interior Steps, Vaulted Ceiling(s), Pantry, Double Vanity, Full Bth Master Bdrm, Separate Shwr & Tub, High Speed Internet
Heating Natural Gas
Cooling Refrigeration
Flooring Carpet, Laminate, Tile
Fireplaces Number No Fireplace
Fireplaces Type None
Fireplace No
Window Features Sunscreen(s),Dual Pane
SPA None
Exterior
Exterior Feature Covered Patio(s), Playground, Gazebo/Ramada, Patio
Parking Features Attch'd Gar Cabinets, Electric Door Opener
Garage Spaces 2.0
Garage Description 2.0
Fence Block
Pool None
Community Features Near Bus Stop, Playground, Biking/Walking Path
Utilities Available APS, SW Gas
Amenities Available Management
Roof Type Tile
Private Pool No
Building
Lot Description Sprinklers In Rear, Sprinklers In Front, Gravel/Stone Front, Grass Back, Auto Timer H2O Front, Auto Timer H2O Back
Story 1
Builder Name Fulton
Sewer Public Sewer
Water City Water
Architectural Style Ranch
Structure Type Covered Patio(s),Playground,Gazebo/Ramada,Patio
New Construction No
Schools
Elementary Schools Frontier Elementary School
Middle Schools Frontier Elementary School
High Schools Sunrise Mountain High School
School District Peoria Unified School District
Others
HOA Name Fletcher Heights
HOA Fee Include Maintenance Grounds
Senior Community No
Tax ID 231-27-138
Ownership Fee Simple
Acceptable Financing Conventional, FHA, VA Loan
Horse Property N
Listing Terms Conventional, FHA, VA Loan
Financing Conventional
Read Less Info
Want to know what your home might be worth? Contact us for a FREE valuation!

Our team is ready to help you sell your home for the highest possible price ASAP

Copyright 2024 Arizona Regional Multiple Listing Service, Inc. All rights reserved.
Bought with Kenneth James Realty

"My job is to find and attract mastery-based agents to the office, protect the culture, and make sure everyone is happy! "






